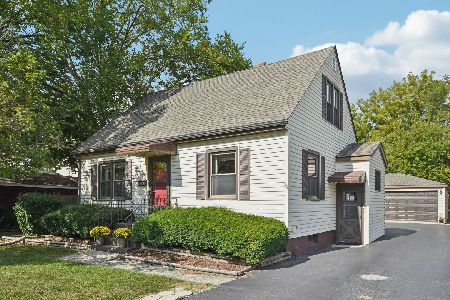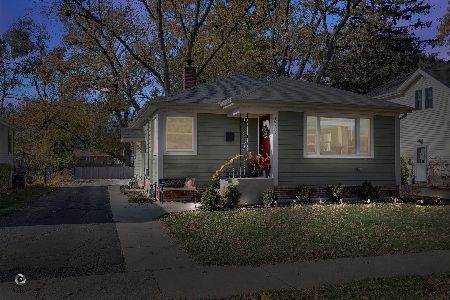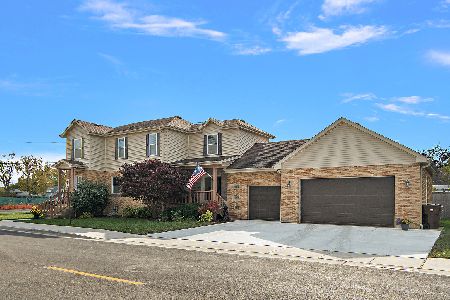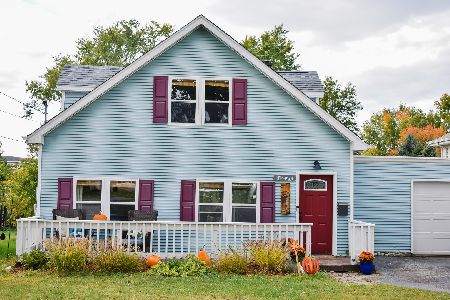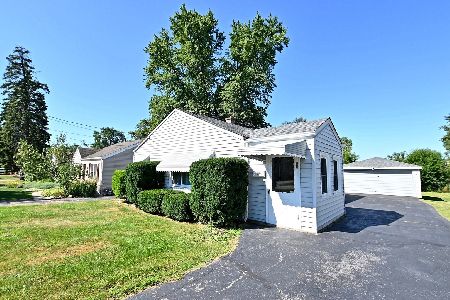16826 Sayre Avenue, Tinley Park, Illinois 60477
$319,500
|
Sold
|
|
| Status: | Closed |
| Sqft: | 2,200 |
| Cost/Sqft: | $145 |
| Beds: | 4 |
| Baths: | 3 |
| Year Built: | 1952 |
| Property Taxes: | $6,105 |
| Days On Market: | 779 |
| Lot Size: | 0,00 |
Description
Charming Cape Cod.... perfect for related living! Located in a quiet Tinley neighborhood, this home has hardwood floors in the Living room/Dining room....There is a 28X30 addition on the back of the home, Which has a family room (with cathedral ceilings), bedroom, and bath (right now not functional)..This addition would work for buyer who needs related living....OR family that needs room to spread out! 4 bedrooms total, with a bath on the main level, and 1/2 bath up...Full unfinished basement is great to have for future family area....The Garage is only 4 yrs young, and is high enough for a car lift! Siding, Roof, Windows are 2018...2 furnaces, both with recent motors....2 AC's are 5 years old... Very large lot, that is all fenced... This home is located close to restaurants, shopping, and the train station. Selling "As Is"
Property Specifics
| Single Family | |
| — | |
| — | |
| 1952 | |
| — | |
| CAPE COD | |
| No | |
| — |
| Cook | |
| — | |
| 0 / Not Applicable | |
| — | |
| — | |
| — | |
| 11903366 | |
| 28301050290000 |
Property History
| DATE: | EVENT: | PRICE: | SOURCE: |
|---|---|---|---|
| 11 Dec, 2023 | Sold | $319,500 | MRED MLS |
| 6 Nov, 2023 | Under contract | $319,500 | MRED MLS |
| 31 Oct, 2023 | Listed for sale | $319,500 | MRED MLS |
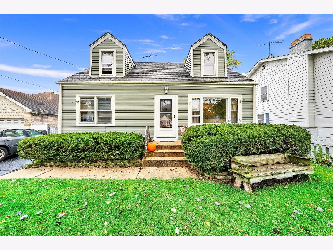
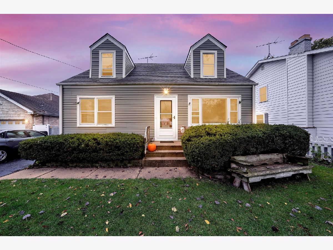
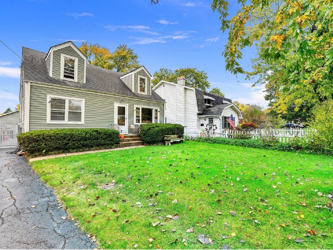
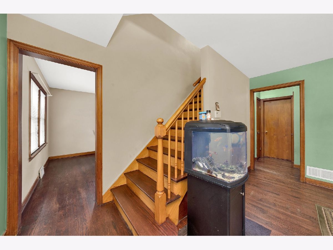
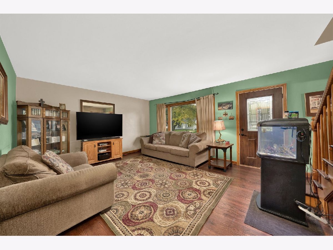
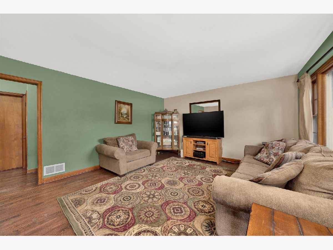
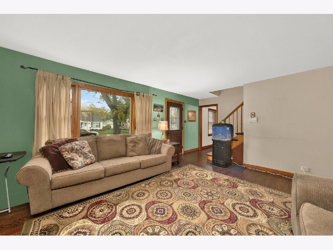
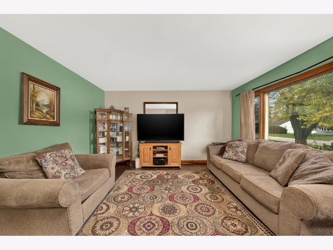
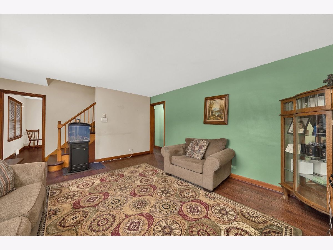
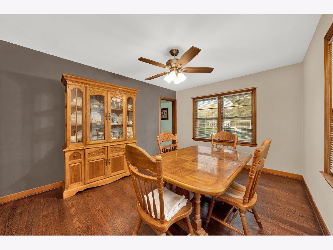
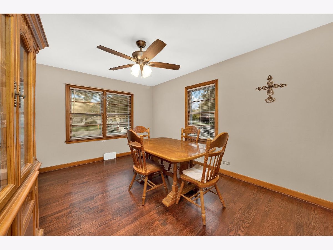
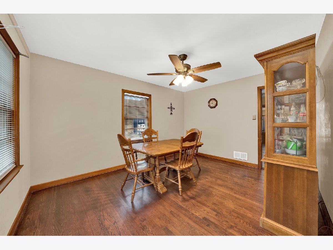
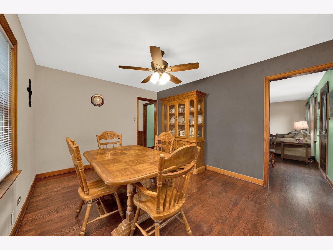
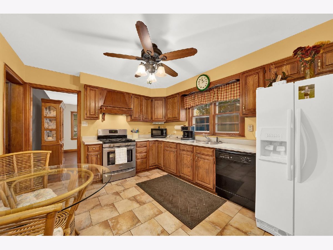
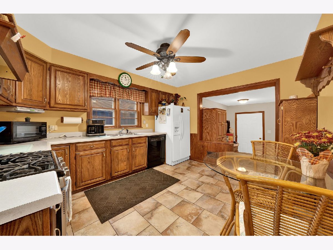
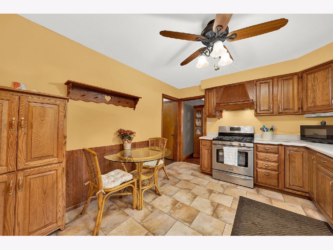
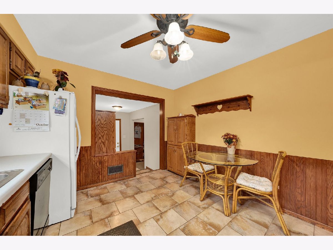
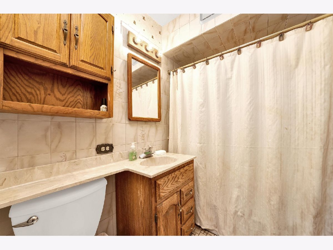
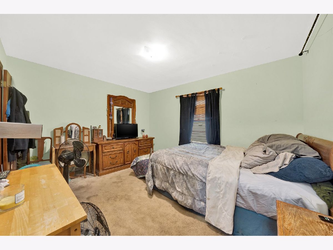
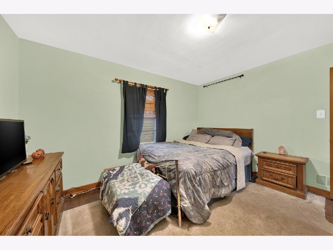
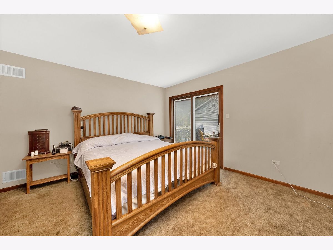
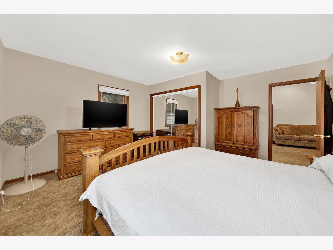
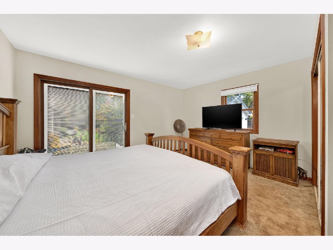
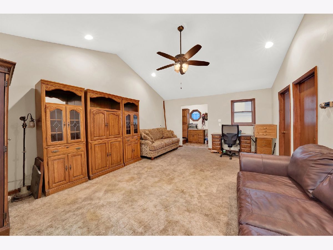
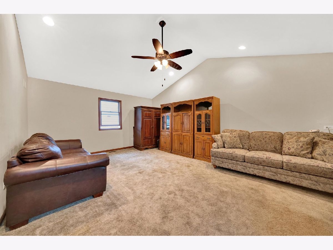
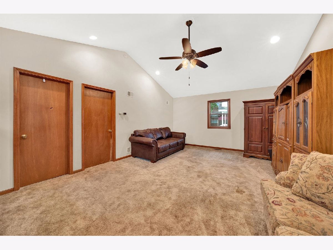
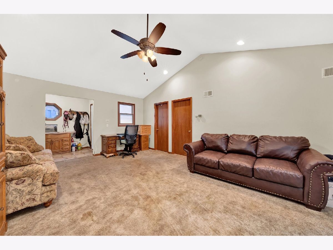
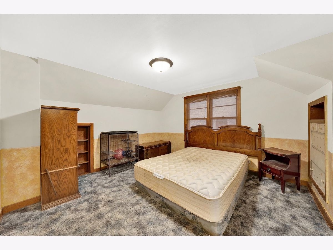
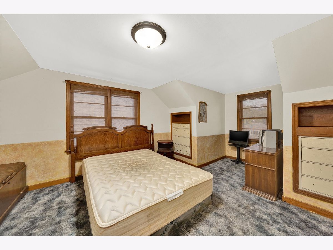
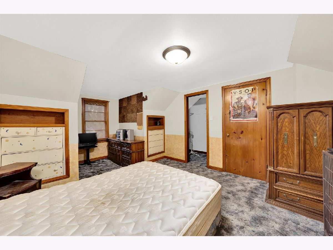
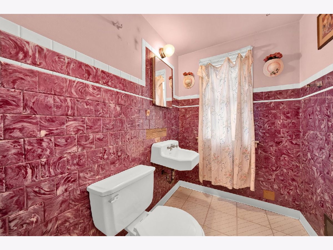
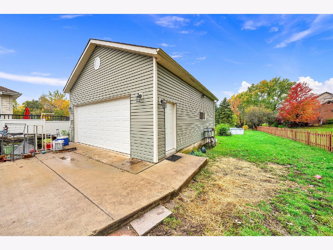
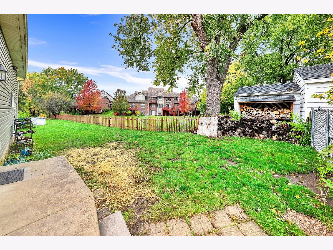
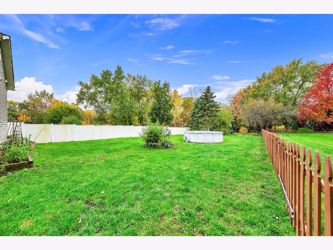
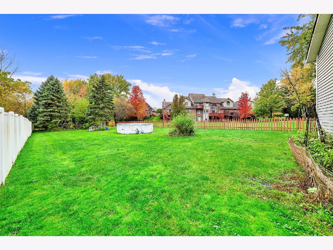
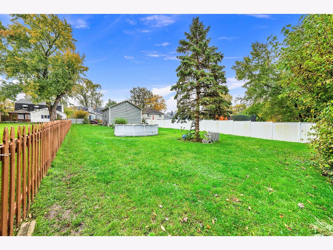
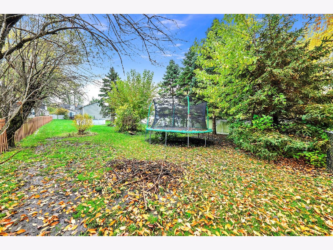
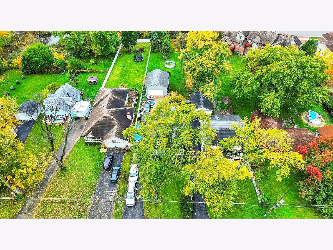
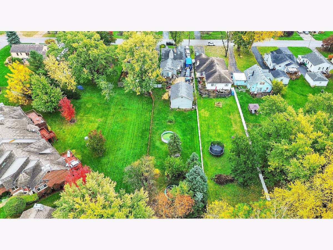
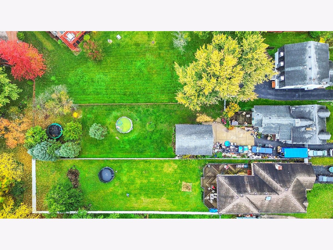
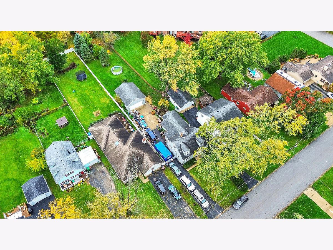
Room Specifics
Total Bedrooms: 4
Bedrooms Above Ground: 4
Bedrooms Below Ground: 0
Dimensions: —
Floor Type: —
Dimensions: —
Floor Type: —
Dimensions: —
Floor Type: —
Full Bathrooms: 3
Bathroom Amenities: —
Bathroom in Basement: 0
Rooms: —
Basement Description: Unfinished
Other Specifics
| 2.5 | |
| — | |
| Concrete | |
| — | |
| — | |
| 50 X 297 | |
| Dormer | |
| — | |
| — | |
| — | |
| Not in DB | |
| — | |
| — | |
| — | |
| — |
Tax History
| Year | Property Taxes |
|---|---|
| 2023 | $6,105 |
Contact Agent
Nearby Similar Homes
Nearby Sold Comparables
Contact Agent
Listing Provided By
RE/MAX 10

