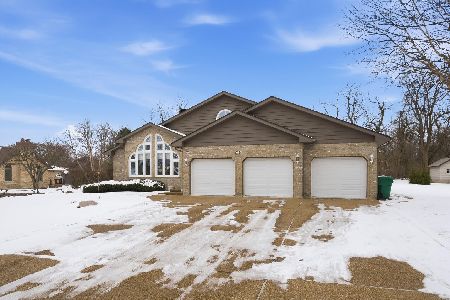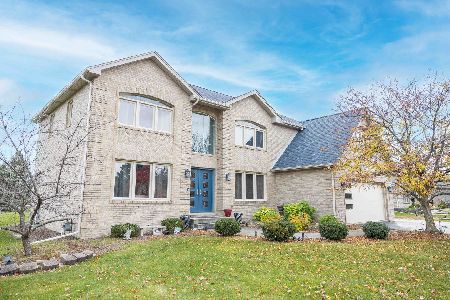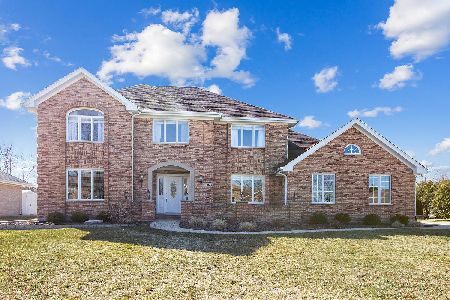16832 Meadowcrest Drive, Homer Glen, Illinois 60491
$365,000
|
Sold
|
|
| Status: | Closed |
| Sqft: | 3,285 |
| Cost/Sqft: | $116 |
| Beds: | 4 |
| Baths: | 3 |
| Year Built: | 1990 |
| Property Taxes: | $9,085 |
| Days On Market: | 3555 |
| Lot Size: | 0,00 |
Description
Outstanding 4 bdrm 3 bath home w/ first floor office. 3 car garage with built in cabinetry, Situated on a Spectacular landscaped lot that won the 2012 Homer Glen Community and Nature in Harmony award. 2 story entryway welcomes you in to sprawling open floor plan featuring hardwood floors, 6 panel doors, custom blinds, Library and formal dining room. Amenities include: security system, central vac and sprinkler. Enjoy gatherings in the generously sized family room with soaring ceilings, skylights, dry bar w/ granite tops and beautiful floor to ceiling brick fireplace. Gourmet kitchen includes ample cabinets, double oven, breakfast bar and Eat in Table area. 1st laundry/mudroom w/ cabinets, sink and large WIC. 4 lrg bdrms upstairs, Master suite w/ hardwood floors, trey ceilings, WIC and luxury bath w/new tiled shower, vanities and custom lighting. Relax in your parklike backyard w/ multiple custom paver patios overlooking mature landscaping for added privacy. 2012 new roof, furnace/AC
Property Specifics
| Single Family | |
| — | |
| Traditional | |
| 1990 | |
| Partial | |
| 2 STORY | |
| No | |
| — |
| Will | |
| Meadowcrest | |
| 85 / Annual | |
| None | |
| Lake Michigan | |
| Public Sewer | |
| 09228479 | |
| 1605252280080000 |
Nearby Schools
| NAME: | DISTRICT: | DISTANCE: | |
|---|---|---|---|
|
Grade School
William E Young |
33C | — | |
|
Middle School
Homer Junior High School |
33C | Not in DB | |
|
High School
Lockport Township High School |
205 | Not in DB | |
Property History
| DATE: | EVENT: | PRICE: | SOURCE: |
|---|---|---|---|
| 18 Jul, 2016 | Sold | $365,000 | MRED MLS |
| 14 Jun, 2016 | Under contract | $379,900 | MRED MLS |
| — | Last price change | $389,900 | MRED MLS |
| 16 May, 2016 | Listed for sale | $389,900 | MRED MLS |
Room Specifics
Total Bedrooms: 4
Bedrooms Above Ground: 4
Bedrooms Below Ground: 0
Dimensions: —
Floor Type: Hardwood
Dimensions: —
Floor Type: Hardwood
Dimensions: —
Floor Type: Hardwood
Full Bathrooms: 3
Bathroom Amenities: Double Sink
Bathroom in Basement: 0
Rooms: Office
Basement Description: Partially Finished
Other Specifics
| 3 | |
| Concrete Perimeter | |
| Other | |
| Brick Paver Patio, Storms/Screens | |
| Landscaped | |
| 101X187 | |
| — | |
| Full | |
| Vaulted/Cathedral Ceilings, Skylight(s), Bar-Dry, Hardwood Floors, First Floor Laundry, First Floor Full Bath | |
| Double Oven, Dishwasher, Washer, Dryer | |
| Not in DB | |
| Street Paved | |
| — | |
| — | |
| Attached Fireplace Doors/Screen, Gas Log |
Tax History
| Year | Property Taxes |
|---|---|
| 2016 | $9,085 |
Contact Agent
Nearby Similar Homes
Nearby Sold Comparables
Contact Agent
Listing Provided By
Michele Morris Realty







