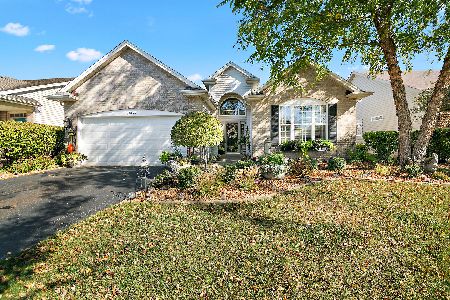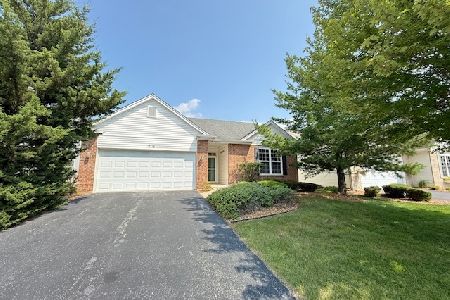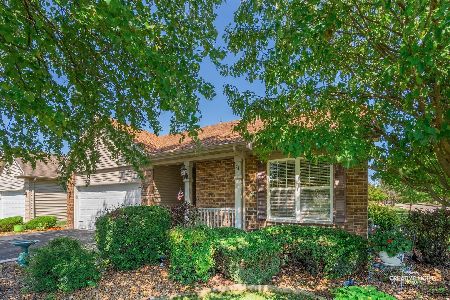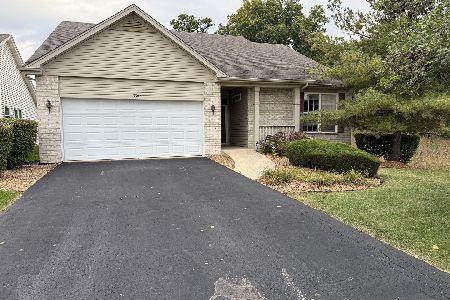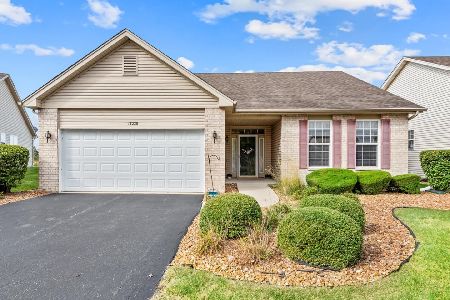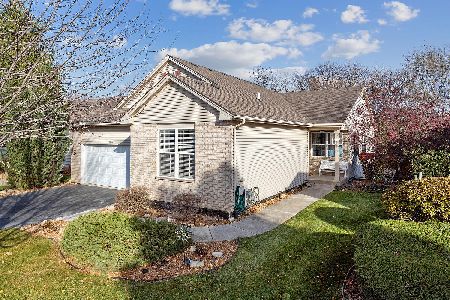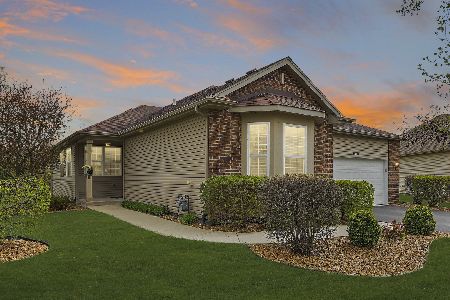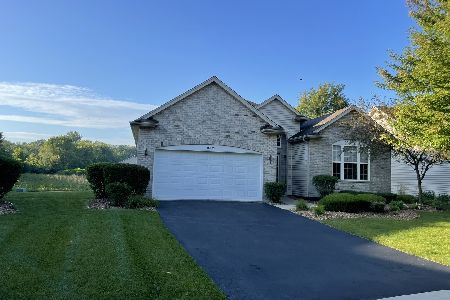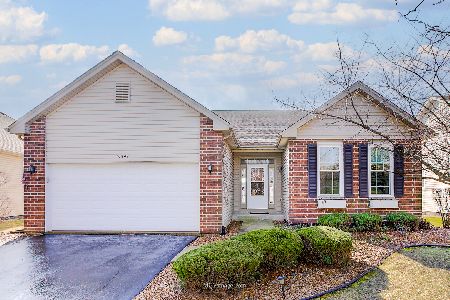16837 Charleston Circle, Lockport, Illinois 60441
$364,500
|
Sold
|
|
| Status: | Closed |
| Sqft: | 1,826 |
| Cost/Sqft: | $208 |
| Beds: | 2 |
| Baths: | 2 |
| Year Built: | 2005 |
| Property Taxes: | $10,120 |
| Days On Market: | 1816 |
| Lot Size: | 0,00 |
Description
Beautiful 2 bedroom 2 bathroom with a Den Ranch home in Lago Vista, an adult community with a clubhouse, exercise facilities & indoor/outdoor pool. This home sits on a PREMIUM lot and features a large open floor plan with vaulted ceilings, beautiful hardwood floors and new carpets throughout. Large kitchen with granite countertops & custom cabinets. Beautiful designer fireplace is fully upgraded, finished laundry room with cabinetry and finished 2.5 car garage that is HEATED!! LARGE master bedroom with tray ceiling has 2 large closets and leads to upgraded master bathroom which includes separate shower & tub and 2 vanities. This home has custom lighting and has been freshly painted throughout! FULL basement with look out windows awaiting your personal finishes! MUST SEE TODAY, move in ready condition. Builder can not build this same home for less than $420,000!
Property Specifics
| Single Family | |
| — | |
| Ranch | |
| 2005 | |
| Full,English | |
| KEY WEST | |
| No | |
| 0 |
| Will | |
| Lago Vista | |
| 202 / Monthly | |
| Clubhouse,Exercise Facilities,Pool,Exterior Maintenance,Lawn Care,Snow Removal | |
| Public | |
| Public Sewer | |
| 10965985 | |
| 1104252020330000 |
Property History
| DATE: | EVENT: | PRICE: | SOURCE: |
|---|---|---|---|
| 10 Oct, 2007 | Sold | $390,500 | MRED MLS |
| 31 Aug, 2007 | Under contract | $399,900 | MRED MLS |
| 18 May, 2007 | Listed for sale | $399,900 | MRED MLS |
| 10 May, 2021 | Sold | $364,500 | MRED MLS |
| 6 Apr, 2021 | Under contract | $379,900 | MRED MLS |
| — | Last price change | $389,999 | MRED MLS |
| 29 Jan, 2021 | Listed for sale | $394,900 | MRED MLS |
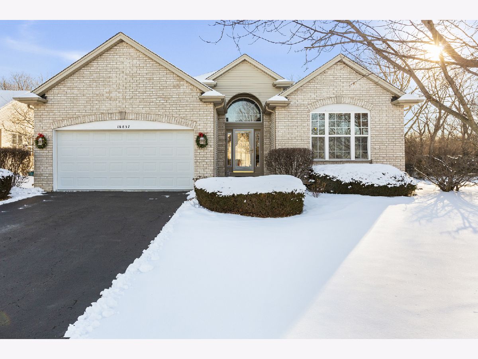
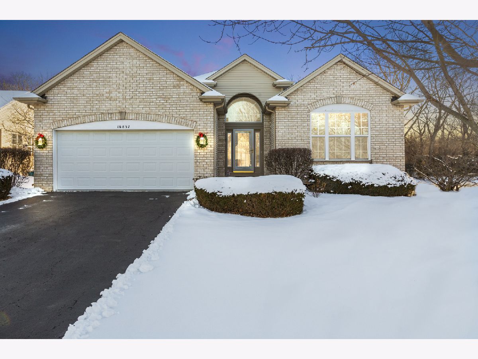
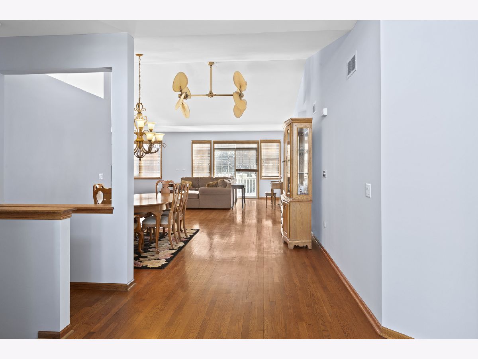
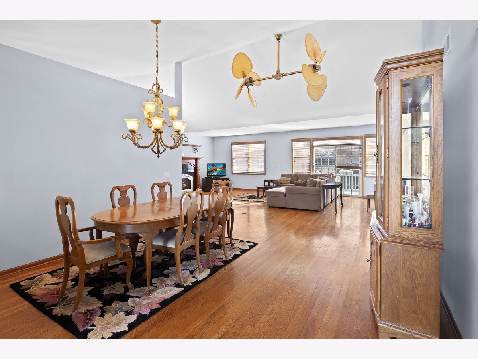
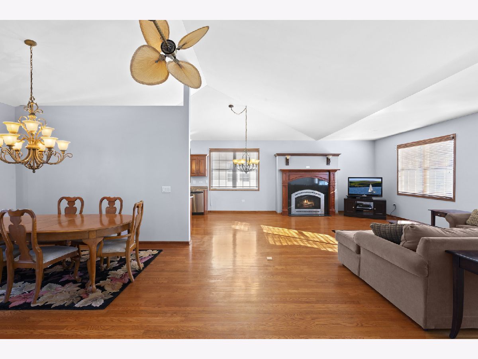
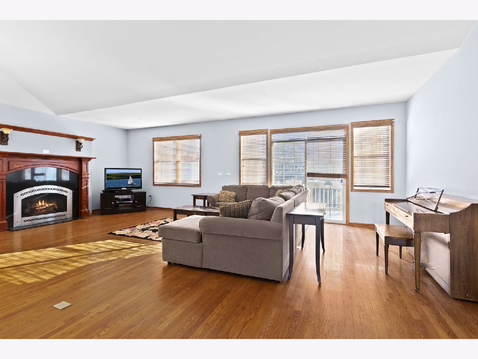
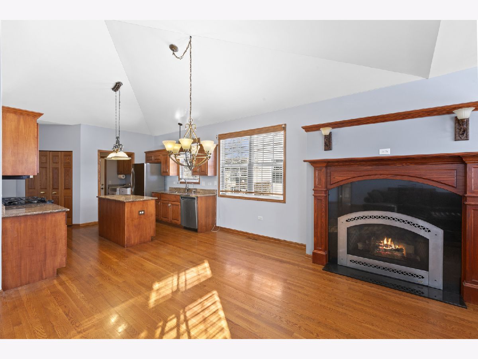
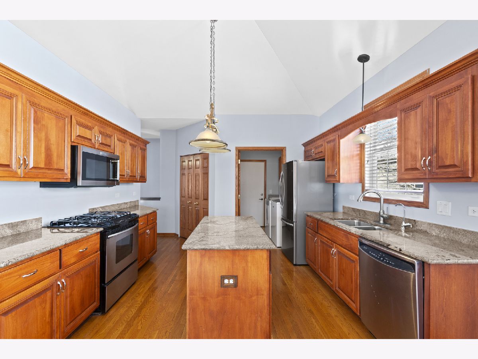
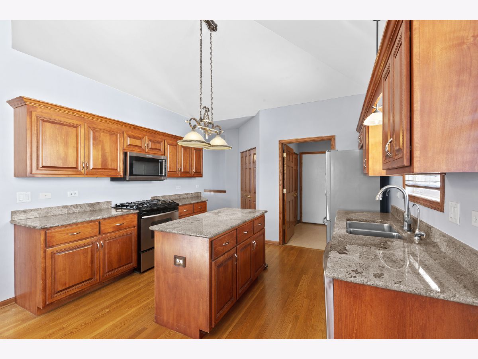
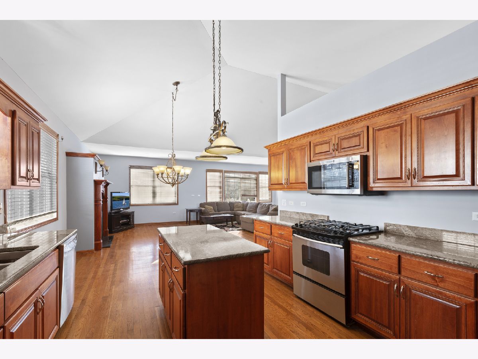
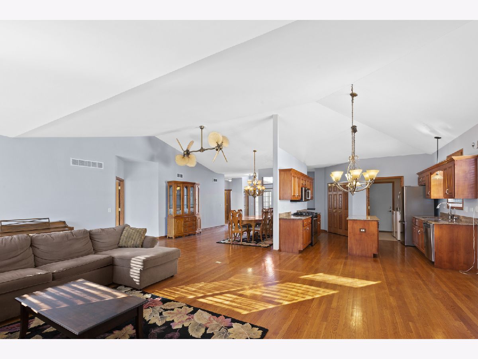
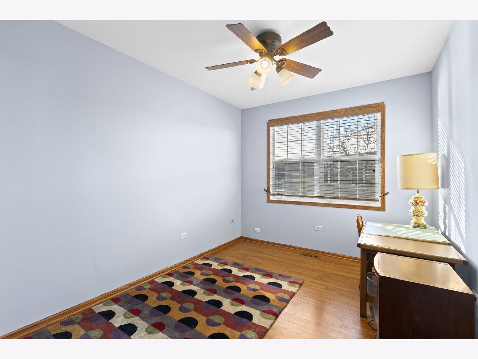
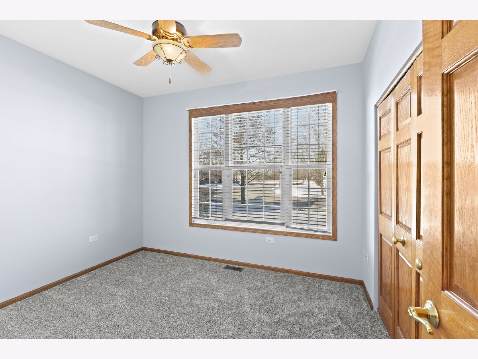
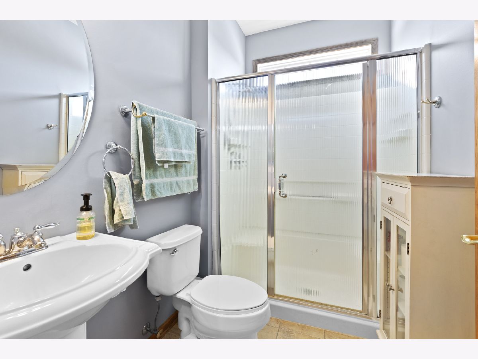
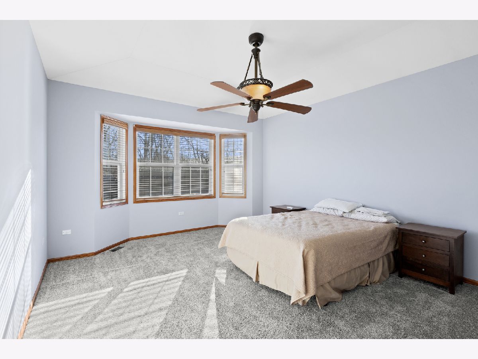
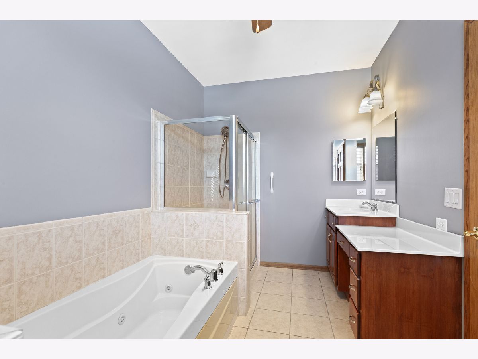
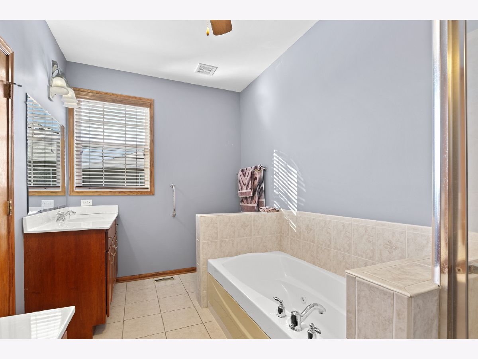
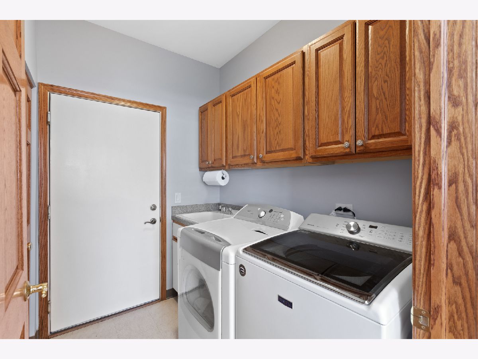
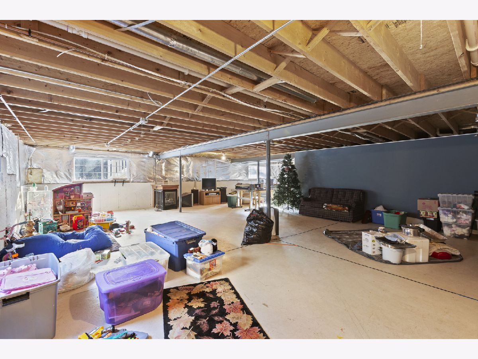
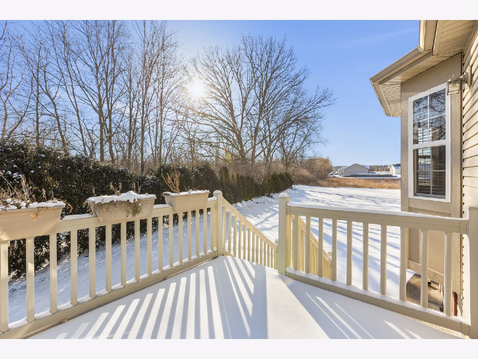
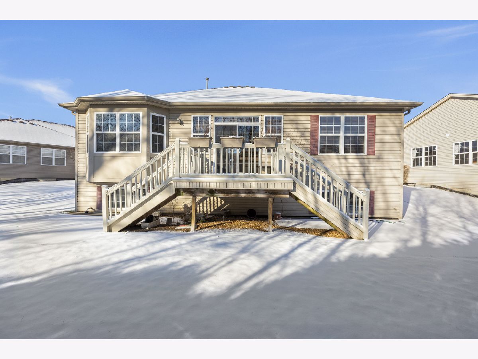
Room Specifics
Total Bedrooms: 2
Bedrooms Above Ground: 2
Bedrooms Below Ground: 0
Dimensions: —
Floor Type: Carpet
Full Bathrooms: 2
Bathroom Amenities: Whirlpool,Separate Shower,Double Sink
Bathroom in Basement: 0
Rooms: Breakfast Room,Den
Basement Description: Unfinished
Other Specifics
| 2 | |
| Concrete Perimeter | |
| Asphalt | |
| Deck, Patio | |
| — | |
| 51X125 | |
| Unfinished | |
| Full | |
| Vaulted/Cathedral Ceilings, Skylight(s), Hardwood Floors, First Floor Bedroom, First Floor Laundry, First Floor Full Bath, Walk-In Closet(s), Open Floorplan | |
| Range, Dishwasher, Refrigerator, Disposal | |
| Not in DB | |
| Clubhouse, Pool, Lake, Curbs, Gated, Sidewalks, Street Lights, Street Paved | |
| — | |
| — | |
| Double Sided, Wood Burning, Gas Starter, Heatilator |
Tax History
| Year | Property Taxes |
|---|---|
| 2007 | $6,396 |
| 2021 | $10,120 |
Contact Agent
Nearby Similar Homes
Nearby Sold Comparables
Contact Agent
Listing Provided By
Keller Williams Elite

