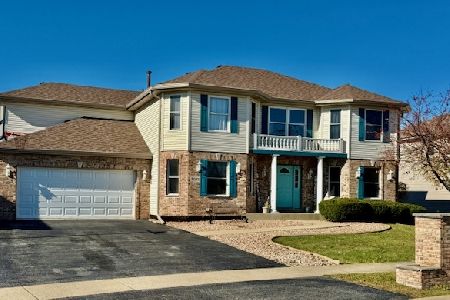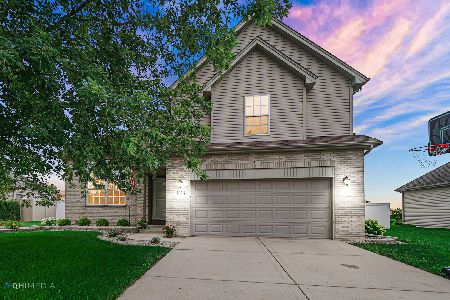1684 Derby Drive, Bourbonnais, Illinois 60914
$262,000
|
Sold
|
|
| Status: | Closed |
| Sqft: | 2,590 |
| Cost/Sqft: | $100 |
| Beds: | 4 |
| Baths: | 4 |
| Year Built: | 2005 |
| Property Taxes: | $6,154 |
| Days On Market: | 2165 |
| Lot Size: | 0,29 |
Description
So much to fall in love with here! Freshly painted just for you! Bright and open main floor with an abundance of windows. Front room opens up to dining area or make into an extension of the front room. As there is table space in the breakfast nook of the kitchen. Large kitchen features plenty of counter space, cabinetry, pantry closet, appliances stay, builtin desk area.. pull up a chair to the island and stay a bit! Kitchen extends into the table space area and open to the living room. Living has a gorgeous ship lap fireplace. Sliders lead out back to the entertainers yard! Complete with brick paved patio, brick fire pit, beautiful deck, swimming pool, shed, playground equipment all of this fenced in too!! Come back in.. we're not done yet! The bright and openness leads up into the 2nd floor. 4 great sized bedrooms.. Master bedroom features full bath- double sinks, walk in closet, whirlpool tub and separate shower! We're not done yet.. head down to the full finished basement complete with beautiful bar area, open great room with fireplace and a full bath! Heated garage, 1st floor laundry with sink.. nothing left to do but enjoy!!
Property Specifics
| Single Family | |
| — | |
| — | |
| 2005 | |
| Full | |
| — | |
| No | |
| 0.29 |
| Kankakee | |
| — | |
| 0 / Not Applicable | |
| None | |
| Public | |
| Public Sewer | |
| 10644078 | |
| 17091540302800 |
Property History
| DATE: | EVENT: | PRICE: | SOURCE: |
|---|---|---|---|
| 18 Dec, 2009 | Sold | $230,000 | MRED MLS |
| 6 Nov, 2009 | Under contract | $240,000 | MRED MLS |
| — | Last price change | $250,000 | MRED MLS |
| 24 Sep, 2009 | Listed for sale | $250,000 | MRED MLS |
| 15 May, 2020 | Sold | $262,000 | MRED MLS |
| 22 Feb, 2020 | Under contract | $259,900 | MRED MLS |
| 19 Feb, 2020 | Listed for sale | $259,900 | MRED MLS |
Room Specifics
Total Bedrooms: 4
Bedrooms Above Ground: 4
Bedrooms Below Ground: 0
Dimensions: —
Floor Type: Carpet
Dimensions: —
Floor Type: Carpet
Dimensions: —
Floor Type: Carpet
Full Bathrooms: 4
Bathroom Amenities: Whirlpool,Separate Shower,Double Sink
Bathroom in Basement: 1
Rooms: Bonus Room
Basement Description: Finished
Other Specifics
| 2.5 | |
| Concrete Perimeter | |
| Concrete | |
| Deck, Patio, Brick Paver Patio, Above Ground Pool | |
| Fenced Yard | |
| 14X74X161X85X140 | |
| Unfinished | |
| Full | |
| Bar-Dry, First Floor Laundry, Walk-In Closet(s) | |
| Range, Microwave, Dishwasher, Refrigerator, Washer, Dryer, Disposal | |
| Not in DB | |
| Park, Sidewalks | |
| — | |
| — | |
| Heatilator |
Tax History
| Year | Property Taxes |
|---|---|
| 2009 | $5,594 |
| 2020 | $6,154 |
Contact Agent
Nearby Similar Homes
Nearby Sold Comparables
Contact Agent
Listing Provided By
McColly Bennett Real Estate










