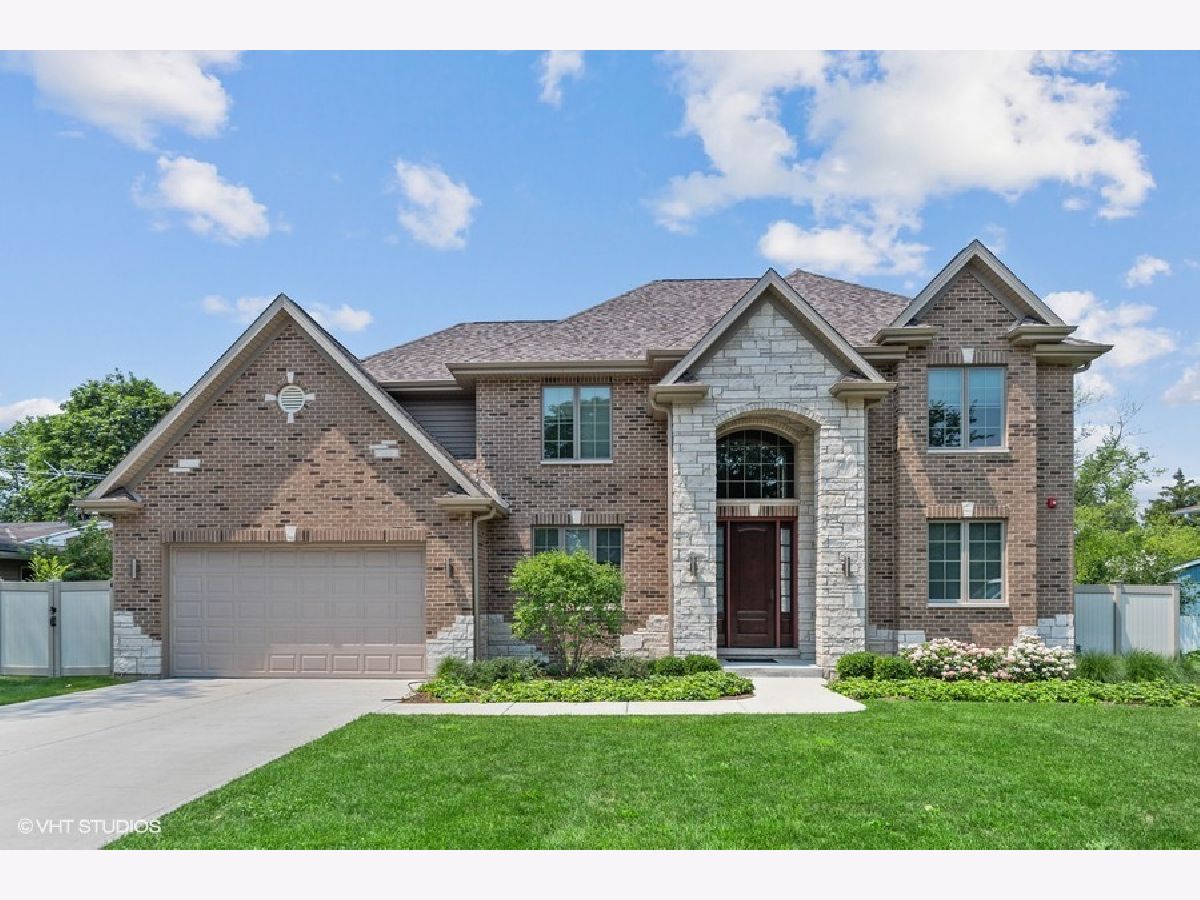1684 Prairie Avenue, Northbrook, Illinois 60062
$1,170,000
|
Sold
|
|
| Status: | Closed |
| Sqft: | 3,470 |
| Cost/Sqft: | $346 |
| Beds: | 5 |
| Baths: | 5 |
| Year Built: | 2018 |
| Property Taxes: | $4,003 |
| Days On Market: | 1611 |
| Lot Size: | 0,23 |
Description
Gorgeous Newer Construction (2018). 5 bed/5 bath Brick Luxury Smart home. Light-filled open floor plan features bright white gourmet kitchen with gorgeous quartz countertops and a large island perfect for entertaining. High end SS Bosch and Samsung appliances, beverage fridge, walk in pantry, large eat in sunny breakfast area and loads of storage. Expansive family room w/ fireplace, sensational built-ins & walls of windows opens to deep yard. 1st floor bedroom/office suite w full bath. All bedrooms with walk in closets and bathroom. Private master suite w/ dramatic high ceiling, spa like en-suite bath, separate shower and stunning oversize tub. Three more oversized bedrooms on 2nd floor. Incredible 2 story entry with dual staircase into butlers pantry/kitchen. 1st floor laundry & mudroom. Deep pour full basement with stunning full bath, electric bidet toilet and full steam shower. Media room with plush seats and a giant screen. 9ft ceilings on 1st fl;10 ft on 2nd fl. Top rated Northbrook schools, Close to parks, shopping and easy access highway, Metra & O'Hare. Roof w/ 40 year warranty. Dual zoned. 3 car tandem garage for large vehicles or storage. Included in home is an entire smart system with camera's throughout first floor and outside and a full home air purifier. Custom blinds throughout.
Property Specifics
| Single Family | |
| — | |
| Contemporary,Traditional | |
| 2018 | |
| Full | |
| 5 BEDROOM NEWER CONSTRUCTI | |
| No | |
| 0.23 |
| Cook | |
| Northbrook West | |
| 0 / Not Applicable | |
| None | |
| Public | |
| Public Sewer | |
| 11198513 | |
| 04171050180000 |
Nearby Schools
| NAME: | DISTRICT: | DISTANCE: | |
|---|---|---|---|
|
Grade School
Henry Winkelman Elementary Schoo |
31 | — | |
|
Middle School
Field School |
31 | Not in DB | |
|
High School
Glenbrook North High School |
225 | Not in DB | |
Property History
| DATE: | EVENT: | PRICE: | SOURCE: |
|---|---|---|---|
| 24 Jun, 2019 | Sold | $900,000 | MRED MLS |
| 16 Mar, 2019 | Under contract | $925,000 | MRED MLS |
| 16 Mar, 2019 | Listed for sale | $925,000 | MRED MLS |
| 25 Oct, 2021 | Sold | $1,170,000 | MRED MLS |
| 1 Sep, 2021 | Under contract | $1,199,000 | MRED MLS |
| 24 Aug, 2021 | Listed for sale | $1,199,000 | MRED MLS |
























Room Specifics
Total Bedrooms: 5
Bedrooms Above Ground: 5
Bedrooms Below Ground: 0
Dimensions: —
Floor Type: Hardwood
Dimensions: —
Floor Type: Hardwood
Dimensions: —
Floor Type: Hardwood
Dimensions: —
Floor Type: —
Full Bathrooms: 5
Bathroom Amenities: Separate Shower,Double Sink,Soaking Tub
Bathroom in Basement: 1
Rooms: Bedroom 5,Breakfast Room,Foyer,Mud Room,Recreation Room,Media Room
Basement Description: Finished,Rec/Family Area,Storage Space
Other Specifics
| 3 | |
| Concrete Perimeter | |
| Concrete | |
| — | |
| — | |
| 80X125 | |
| — | |
| Full | |
| Vaulted/Cathedral Ceilings, Skylight(s), Hardwood Floors, First Floor Bedroom, In-Law Arrangement, First Floor Laundry, First Floor Full Bath, Built-in Features, Walk-In Closet(s), Ceiling - 10 Foot, Ceiling - 9 Foot, Open Floorplan, Drapes/Blinds | |
| Microwave, Dishwasher, High End Refrigerator, Bar Fridge, Freezer, Washer, Dryer, Disposal, Stainless Steel Appliance(s), Wine Refrigerator, Cooktop, Built-In Oven, Range Hood | |
| Not in DB | |
| Park | |
| — | |
| — | |
| Gas Starter |
Tax History
| Year | Property Taxes |
|---|---|
| 2019 | $4,621 |
| 2021 | $4,003 |
Contact Agent
Nearby Similar Homes
Nearby Sold Comparables
Contact Agent
Listing Provided By
@properties








