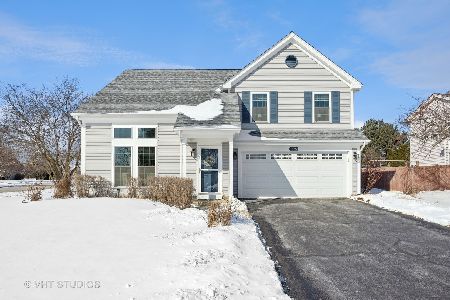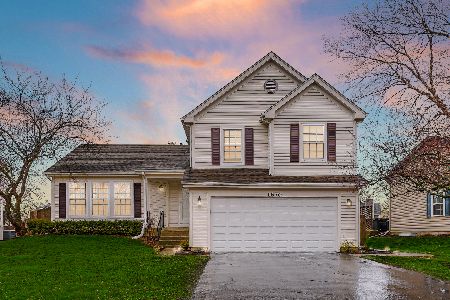1684 Stockton Lane, Crystal Lake, Illinois 60014
$205,000
|
Sold
|
|
| Status: | Closed |
| Sqft: | 1,939 |
| Cost/Sqft: | $103 |
| Beds: | 4 |
| Baths: | 3 |
| Year Built: | 1989 |
| Property Taxes: | $6,204 |
| Days On Market: | 3116 |
| Lot Size: | 0,30 |
Description
Lovely Madison model in sought after neighborhood of The Villages, close to top rated Crystal Lake schools and parks. Spacious kitchen with stainless steel appliances and eating area with sliders to private, newly fenced and landscaped yard, including new paver patio. Dining room opens to living room with vaulted ceiling, bathed in light. Wood laminate floors. Large family room, 4 ample-sized bedrooms and 2 full baths upstairs, updated half-bath downstairs. First-floor laundry room/mechanicals (no basement or crawl but generous 2-car attached garage and attic options for storage). Kitchen appliances 4-6 yrs old, A/C condenser 4 yrs, water heater 3 yrs. Grab it now!
Property Specifics
| Single Family | |
| — | |
| — | |
| 1989 | |
| None | |
| MADISON | |
| No | |
| 0.3 |
| Mc Henry | |
| The Villages | |
| 0 / Not Applicable | |
| None | |
| Public | |
| Public Sewer | |
| 09681235 | |
| 1919126024 |
Nearby Schools
| NAME: | DISTRICT: | DISTANCE: | |
|---|---|---|---|
|
High School
Crystal Lake South High School |
155 | Not in DB | |
Property History
| DATE: | EVENT: | PRICE: | SOURCE: |
|---|---|---|---|
| 9 Apr, 2009 | Sold | $168,000 | MRED MLS |
| 19 Feb, 2009 | Under contract | $169,900 | MRED MLS |
| — | Last price change | $179,900 | MRED MLS |
| 27 Oct, 2008 | Listed for sale | $194,900 | MRED MLS |
| 28 Sep, 2009 | Sold | $195,000 | MRED MLS |
| 31 Aug, 2009 | Under contract | $198,000 | MRED MLS |
| 19 Jul, 2009 | Listed for sale | $198,000 | MRED MLS |
| 14 Aug, 2017 | Sold | $205,000 | MRED MLS |
| 10 Jul, 2017 | Under contract | $200,000 | MRED MLS |
| 6 Jul, 2017 | Listed for sale | $200,000 | MRED MLS |
| 27 Nov, 2018 | Sold | $224,000 | MRED MLS |
| 25 Oct, 2018 | Under contract | $229,900 | MRED MLS |
| — | Last price change | $234,900 | MRED MLS |
| 27 Sep, 2018 | Listed for sale | $234,900 | MRED MLS |
Room Specifics
Total Bedrooms: 4
Bedrooms Above Ground: 4
Bedrooms Below Ground: 0
Dimensions: —
Floor Type: Carpet
Dimensions: —
Floor Type: Carpet
Dimensions: —
Floor Type: Carpet
Full Bathrooms: 3
Bathroom Amenities: —
Bathroom in Basement: 0
Rooms: No additional rooms
Basement Description: None
Other Specifics
| 2 | |
| Concrete Perimeter | |
| Asphalt | |
| — | |
| Fenced Yard | |
| 120X109X110 | |
| Unfinished | |
| Full | |
| — | |
| Range, Microwave, Dishwasher, Refrigerator, Washer, Dryer, Disposal, Stainless Steel Appliance(s) | |
| Not in DB | |
| Curbs, Sidewalks, Street Lights, Street Paved | |
| — | |
| — | |
| — |
Tax History
| Year | Property Taxes |
|---|---|
| 2009 | $5,025 |
| 2009 | $5,282 |
| 2017 | $6,204 |
| 2018 | $7,028 |
Contact Agent
Nearby Similar Homes
Nearby Sold Comparables
Contact Agent
Listing Provided By
Redfin Corporation










