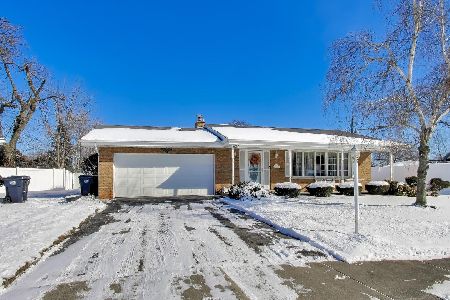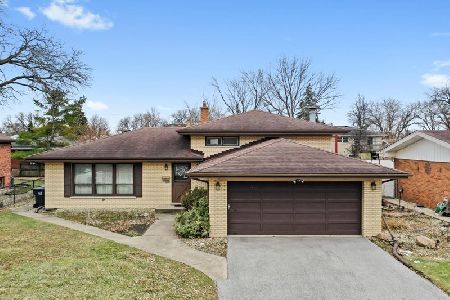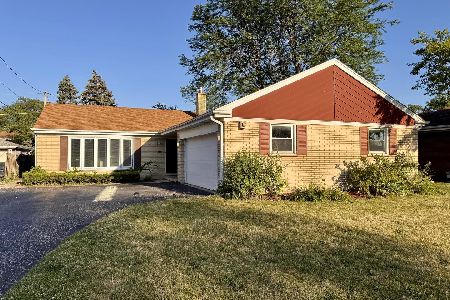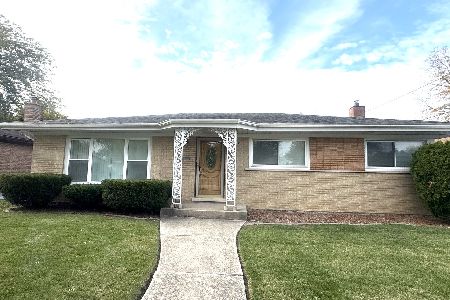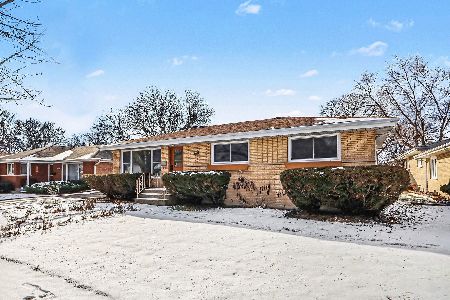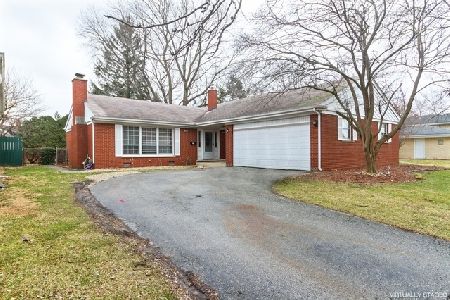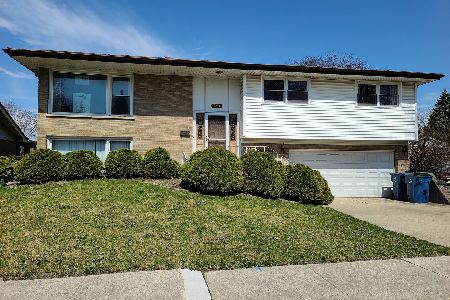16840 Parkside Avenue, South Holland, Illinois 60473
$309,000
|
Sold
|
|
| Status: | Closed |
| Sqft: | 1,900 |
| Cost/Sqft: | $163 |
| Beds: | 4 |
| Baths: | 2 |
| Year Built: | — |
| Property Taxes: | $6,788 |
| Days On Market: | 1586 |
| Lot Size: | 0,19 |
Description
Magnificent Rehab! Spacious and open layouts on both levels! Home boasts 4 full bedrooms, a living room, family room, and recreation room with a true working sauna! Custom kitchen features gorgeous Quartz countertops, stainless steel appliances, custom cabinets w soft close drawers, glass backsplash, and a beautiful breakfast bar with modern pendant lighting. The kitchen is open to the living and dining rooms which features gleaming real hardwood floors, can lighting and trim detail plus an amazing modern stacked stone wall with a sleek modern fireplace. From your Living Room - Walk right out your double doors to your HUGE elevated terrace - an amazing (TAX entertaining space! Bathrooms are done to the 9's! Double sink with LED light bars and modern mosaic tile detail. The lower-level family room features herringbone style flooring and tons of natural light with a double-door walk-out patio open to your large backyard! The great floor plan includes tons of storage with large storage closets and a truly oversized HEATED 2 car garage with space for a workshop! (TAX bill will be much lower with homeowner exemption)
Property Specifics
| Single Family | |
| — | |
| Bi-Level | |
| — | |
| Full,Walkout | |
| — | |
| No | |
| 0.19 |
| Cook | |
| — | |
| 0 / Not Applicable | |
| None | |
| Public | |
| Public Sewer | |
| 11247075 | |
| 29224100010000 |
Property History
| DATE: | EVENT: | PRICE: | SOURCE: |
|---|---|---|---|
| 14 Nov, 2011 | Sold | $167,000 | MRED MLS |
| 22 Aug, 2011 | Under contract | $199,900 | MRED MLS |
| — | Last price change | $215,000 | MRED MLS |
| 9 May, 2011 | Listed for sale | $215,000 | MRED MLS |
| 24 Feb, 2022 | Sold | $309,000 | MRED MLS |
| 3 Dec, 2021 | Under contract | $309,900 | MRED MLS |
| 15 Oct, 2021 | Listed for sale | $309,900 | MRED MLS |
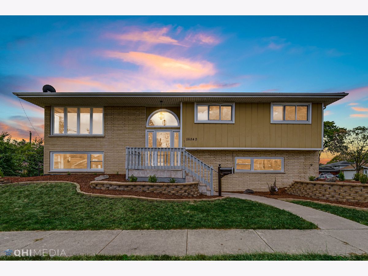
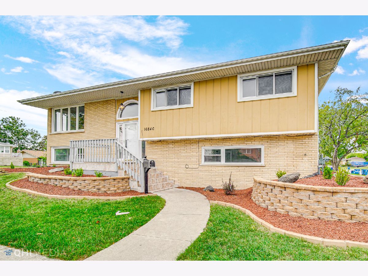
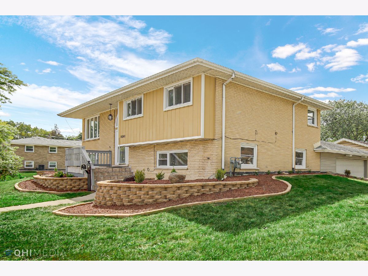
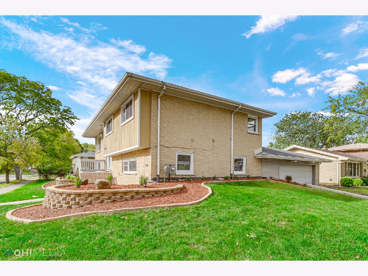
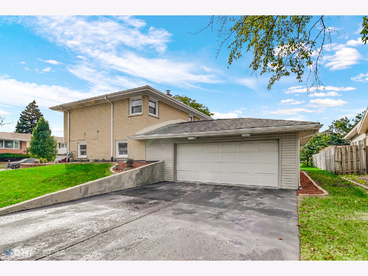
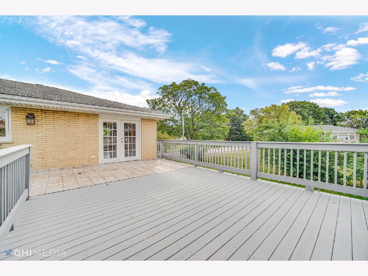
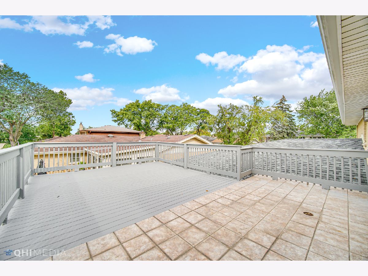
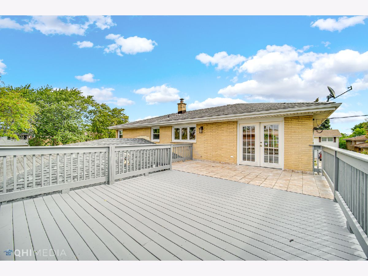
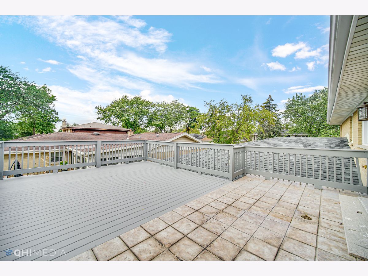
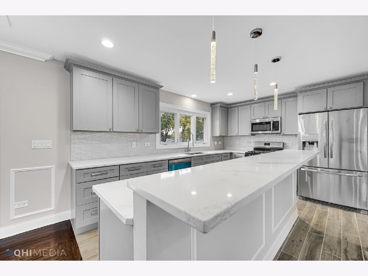
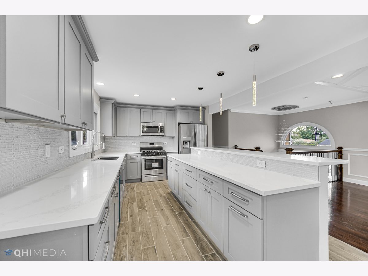
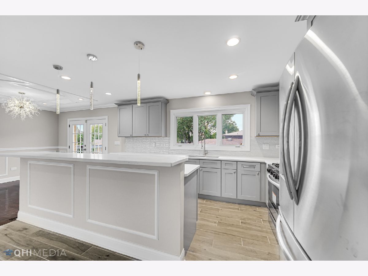
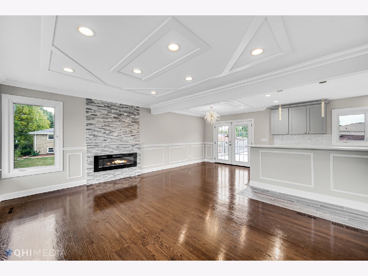
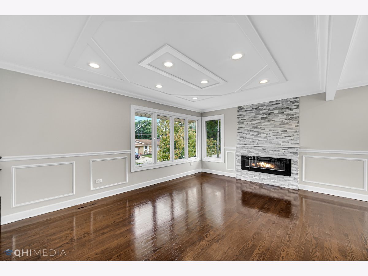
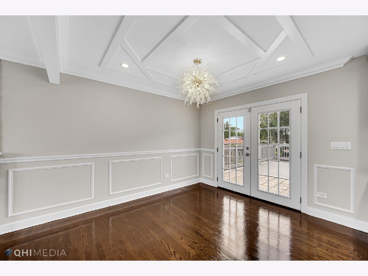
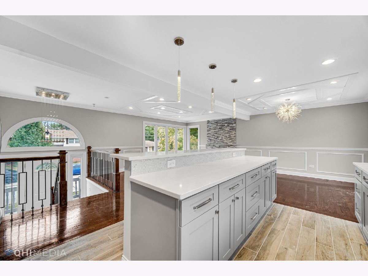
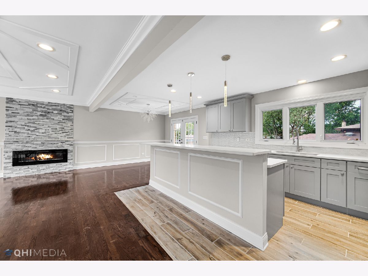
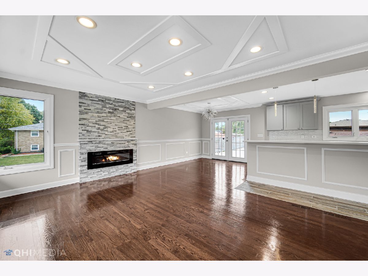
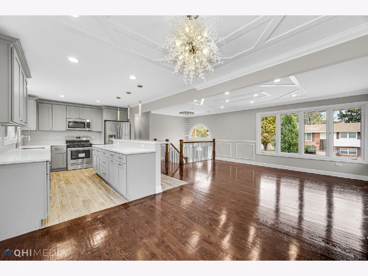
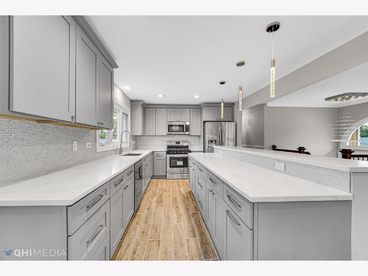
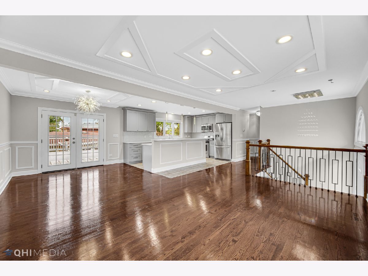
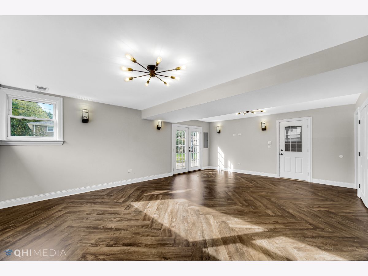
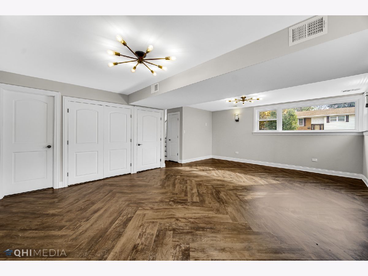
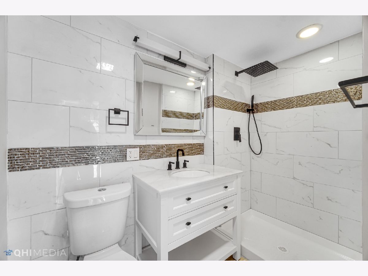
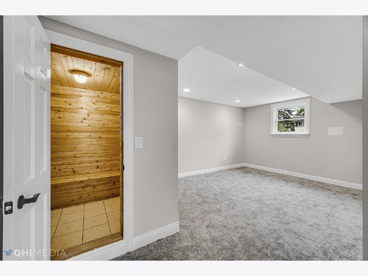
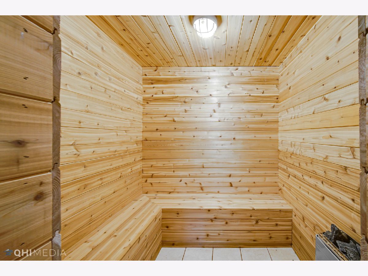
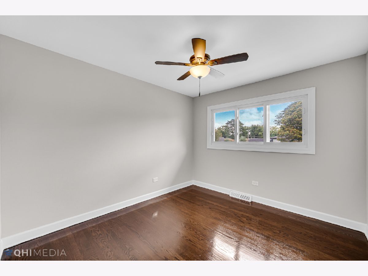
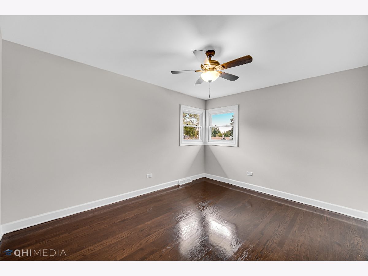
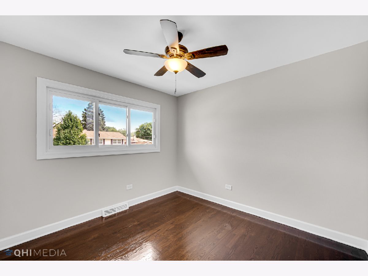
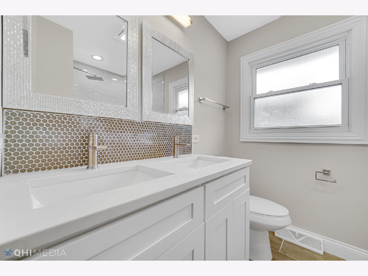
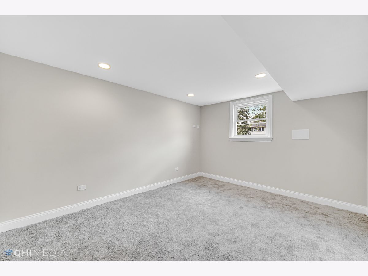
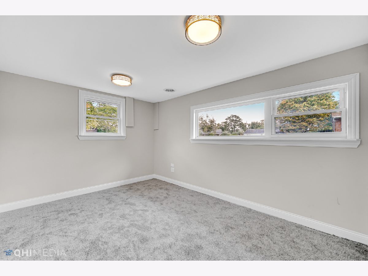
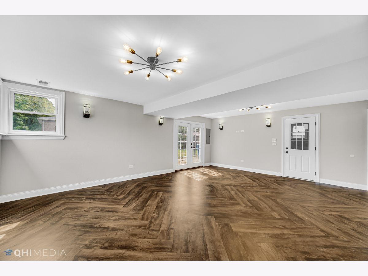
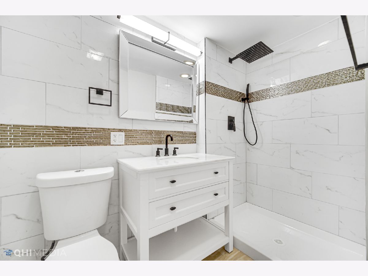
Room Specifics
Total Bedrooms: 4
Bedrooms Above Ground: 4
Bedrooms Below Ground: 0
Dimensions: —
Floor Type: Hardwood
Dimensions: —
Floor Type: Hardwood
Dimensions: —
Floor Type: Carpet
Full Bathrooms: 2
Bathroom Amenities: —
Bathroom in Basement: 1
Rooms: Storage,Recreation Room
Basement Description: Finished
Other Specifics
| 2.5 | |
| Concrete Perimeter | |
| — | |
| Deck, Patio, Storms/Screens | |
| Corner Lot | |
| 8425 | |
| Pull Down Stair | |
| None | |
| Sauna/Steam Room, Hardwood Floors, Wood Laminate Floors | |
| Range, Dishwasher, Refrigerator | |
| Not in DB | |
| — | |
| — | |
| — | |
| — |
Tax History
| Year | Property Taxes |
|---|---|
| 2011 | $4,958 |
| 2022 | $6,788 |
Contact Agent
Nearby Similar Homes
Nearby Sold Comparables
Contact Agent
Listing Provided By
Keller Williams North Shore West

