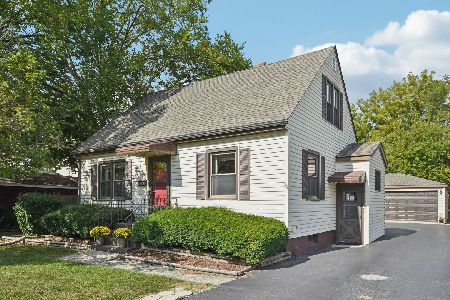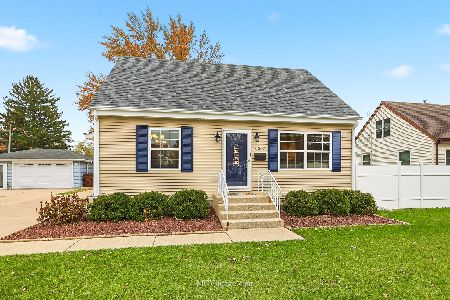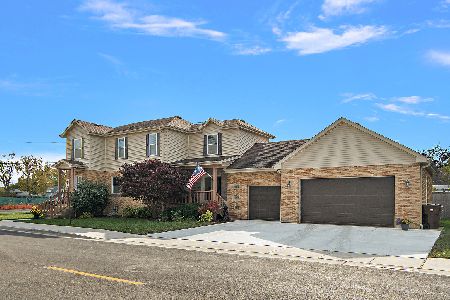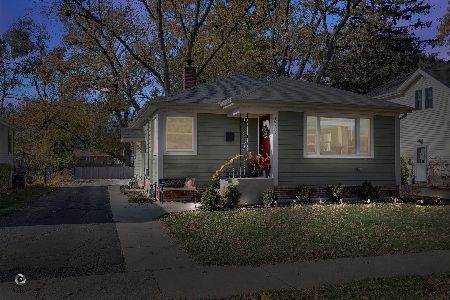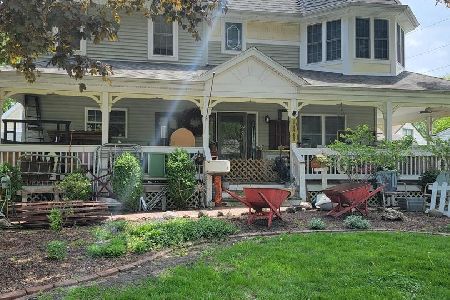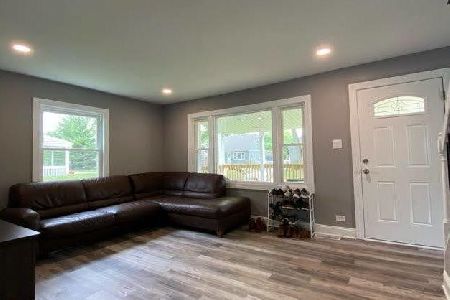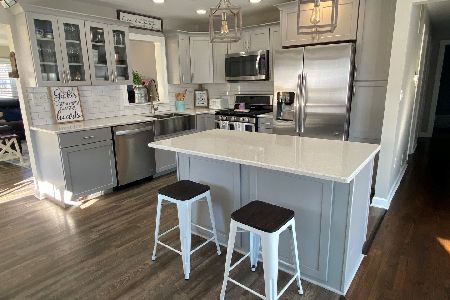16843 Elm Lane Drive, Tinley Park, Illinois 60477
$415,000
|
Sold
|
|
| Status: | Closed |
| Sqft: | 3,200 |
| Cost/Sqft: | $133 |
| Beds: | 4 |
| Baths: | 4 |
| Year Built: | 1953 |
| Property Taxes: | $7,116 |
| Days On Market: | 1188 |
| Lot Size: | 0,19 |
Description
Perfectly situated on a quiet, tree-lined street, this impressive 2.5 story Elm Lane beauty feels like home the minute you pull up. The wrap-around porch is warm and inviting, overlooking a dreamy landscaped front yard. Upon entering home, be greeted by an open and spacious living room with beautiful new hardwood flooring throughout the main floor and 2nd floor hallway. The dining room looks out to the backyard and flows into the kitchen, where you'll find refinished cabinetry, granite counters, new SS fridge, pantry closet, and a custom breakfast bar. The owner's bedroom feels like a retreat looking out the circular row of bow windows! Enjoy a separate shower and whirlpool with a walk-in closet. The best surprise may be the finished attic. Bay windows bring in natural light and there is plenty of space for a 4th bedroom / office / playroom. But wait, there's more! Hang out with family & friends for movie & game nights in the full, finished basement complete with a custom stone wall and wood wall with a 4th bathroom. There is no lack of space in this home, and outdoors too! Notice the 2 car garage with additional space above, which can be currently used for extra storage or finished in the future. The garage also opens up on the side to the fenced-in yard with shed where entertaining is made easy with a paved brick patio! Another deck with access from the dining room / kitchen overlooks the backyard & patio area. All within a great location to downtown Tinley Park - just a walk to shops, restaurants, and the Metra! Full of charm & character, make this updated home YOUR HOME!
Property Specifics
| Single Family | |
| — | |
| — | |
| 1953 | |
| — | |
| — | |
| No | |
| 0.19 |
| Cook | |
| Parkside | |
| — / Not Applicable | |
| — | |
| — | |
| — | |
| 11629803 | |
| 28302070030000 |
Nearby Schools
| NAME: | DISTRICT: | DISTANCE: | |
|---|---|---|---|
|
Grade School
Bert H Fulton Elementary School |
146 | — | |
|
Middle School
Central Middle School |
146 | Not in DB | |
Property History
| DATE: | EVENT: | PRICE: | SOURCE: |
|---|---|---|---|
| 29 Jul, 2022 | Sold | $365,000 | MRED MLS |
| 14 May, 2022 | Under contract | $370,000 | MRED MLS |
| 14 May, 2022 | Listed for sale | $370,000 | MRED MLS |
| 7 Dec, 2022 | Sold | $415,000 | MRED MLS |
| 24 Oct, 2022 | Under contract | $425,000 | MRED MLS |
| — | Last price change | $439,000 | MRED MLS |
| 15 Sep, 2022 | Listed for sale | $439,000 | MRED MLS |
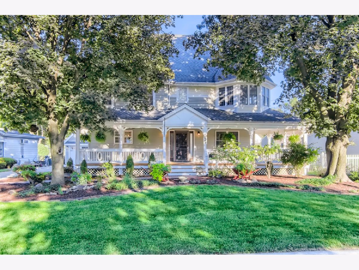
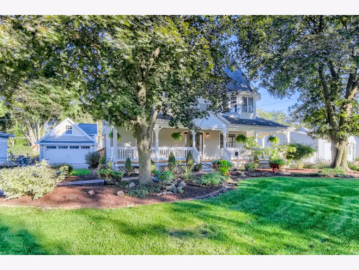


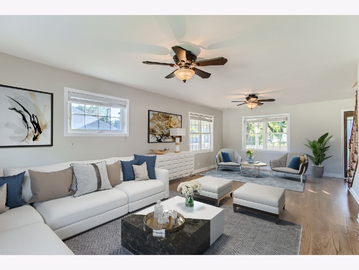
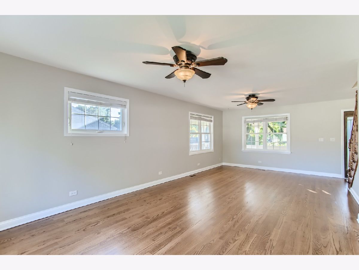
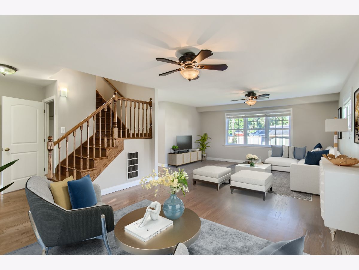
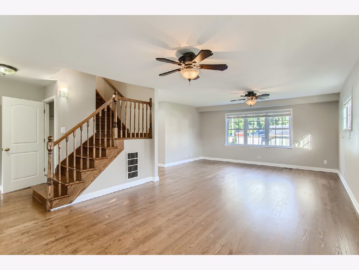
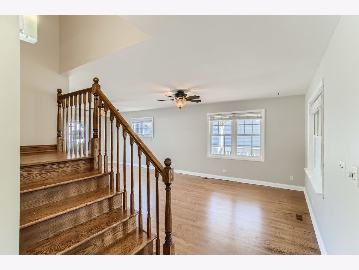
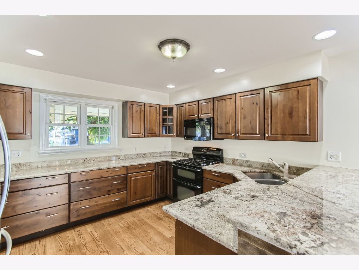
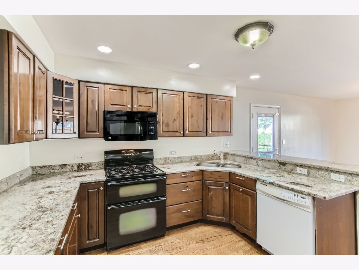
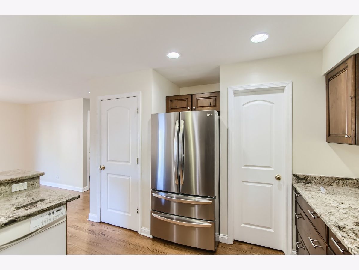
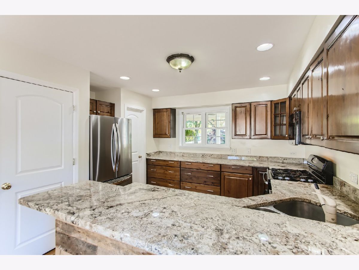
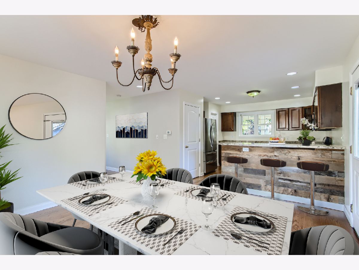
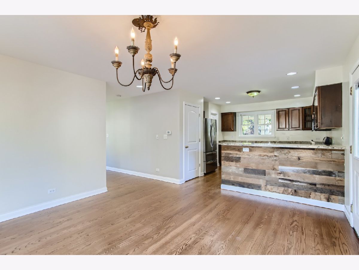
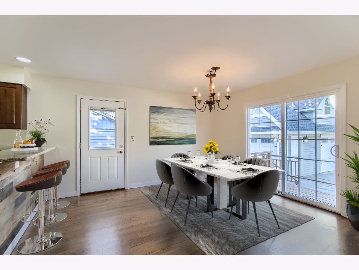
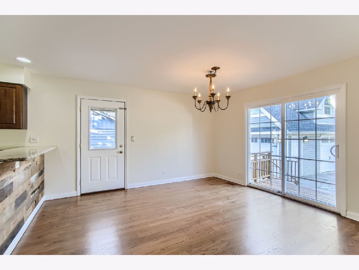
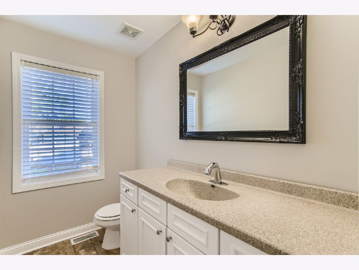
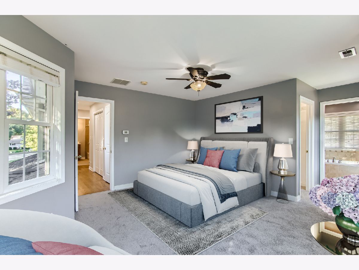
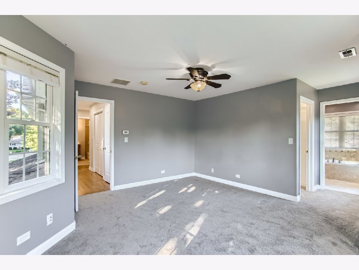
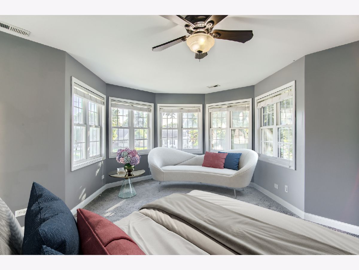
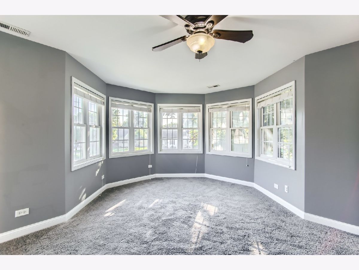
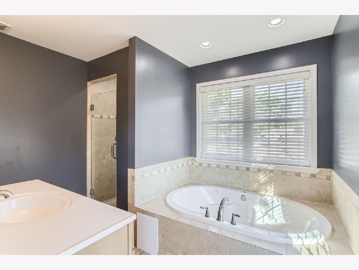
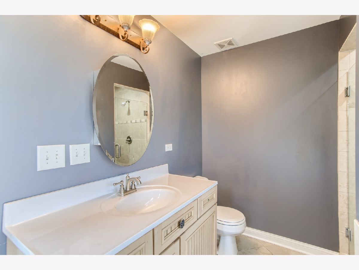
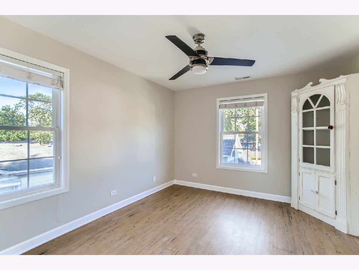
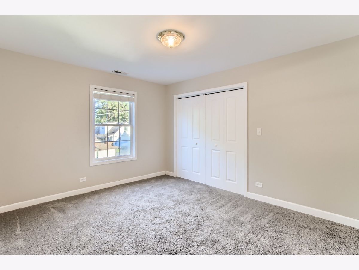
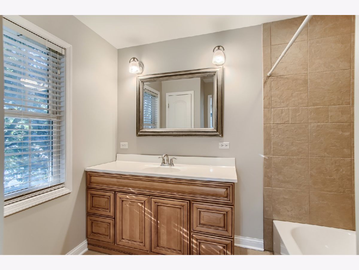
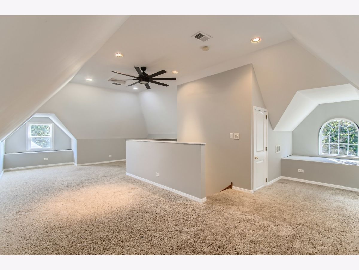
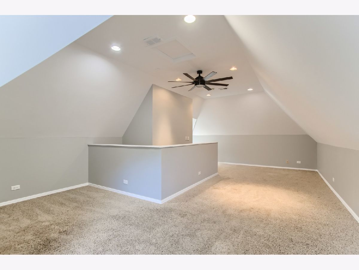
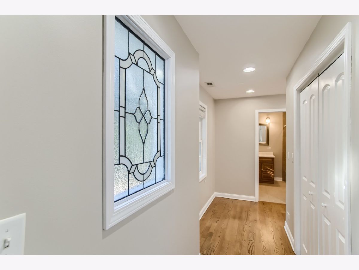
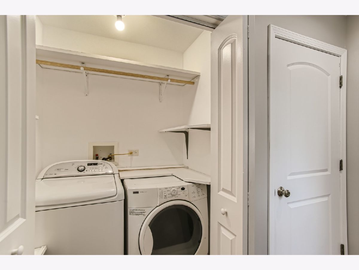
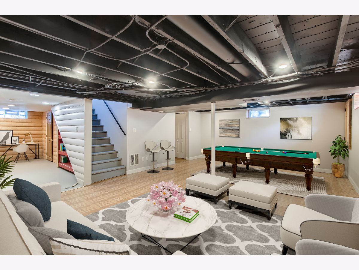
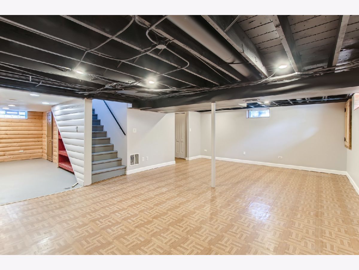
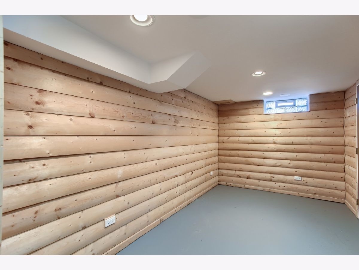
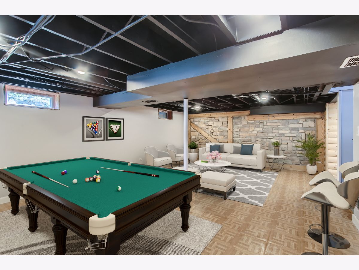
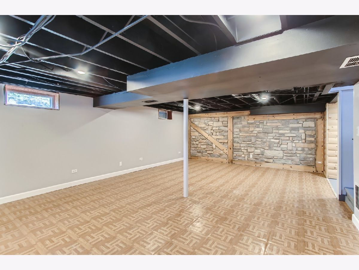

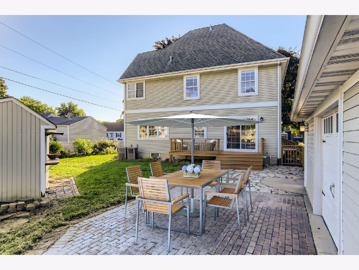
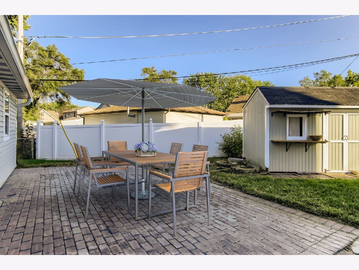
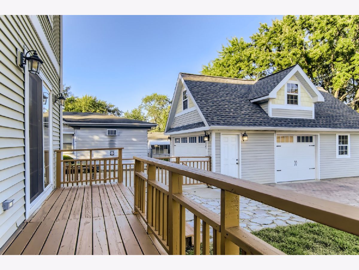

Room Specifics
Total Bedrooms: 4
Bedrooms Above Ground: 4
Bedrooms Below Ground: 0
Dimensions: —
Floor Type: —
Dimensions: —
Floor Type: —
Dimensions: —
Floor Type: —
Full Bathrooms: 4
Bathroom Amenities: —
Bathroom in Basement: 1
Rooms: —
Basement Description: Finished
Other Specifics
| 2 | |
| — | |
| Concrete | |
| — | |
| — | |
| 0.187 | |
| Finished,Full | |
| — | |
| — | |
| — | |
| Not in DB | |
| — | |
| — | |
| — | |
| — |
Tax History
| Year | Property Taxes |
|---|---|
| 2022 | $7,116 |
Contact Agent
Nearby Similar Homes
Nearby Sold Comparables
Contact Agent
Listing Provided By
d'aprile properties

