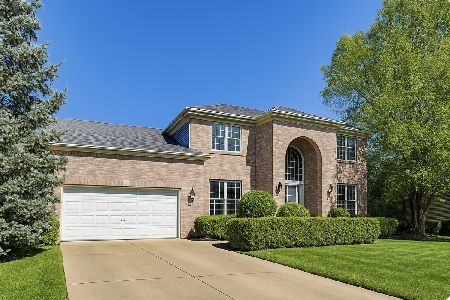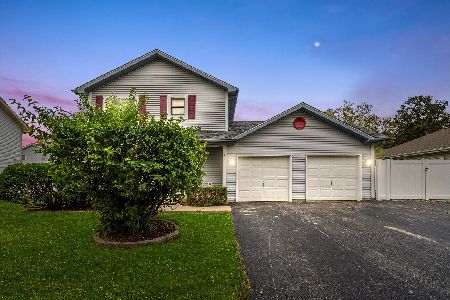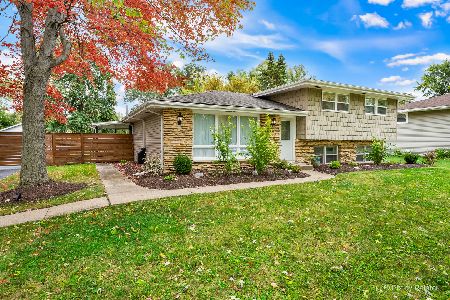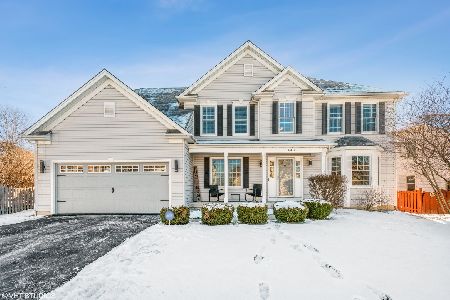16847 Arbor Creek Drive, Plainfield, Illinois 60586
$330,000
|
Sold
|
|
| Status: | Closed |
| Sqft: | 2,947 |
| Cost/Sqft: | $113 |
| Beds: | 4 |
| Baths: | 3 |
| Year Built: | 2001 |
| Property Taxes: | $8,713 |
| Days On Market: | 2217 |
| Lot Size: | 0,29 |
Description
MOVE IN READY!!! Convenient location close to restaurants, retail and I-55!!! Step into this impeccable home that has updates galore with a FULL FINISHED BASEMENT. Enter into the vaulted ceiling foyer and take a look at the first floor den, oversized living room, dining room and RECENTLY RENOVATED KITCHEN, all of which have REAL HARDWOOD FLOORS!!! The kitchen has been updated with white cabinets, granite counter tops and new stainless steel appliances. From the kitchen you can see the gorgeous, freshly painted family room that has a vaulted ceiling and a rear staircase. Upstairs you will find 4 bedrooms, 3 of which that have LARGE WALK-IN CLOSETS!!! Downstairs you will find a basement perfect for entertaining with an extra room for storage. The backyard has been beautifully landscaped with an area perfect for gardening. New roof 2017. For everyone's safety and to limit the amount of touching, please leave the lights on and the interior doors open. Thank you!!
Property Specifics
| Single Family | |
| — | |
| — | |
| 2001 | |
| Full | |
| — | |
| No | |
| 0.29 |
| Will | |
| Arbor Creek | |
| 150 / Annual | |
| None | |
| Public | |
| Public Sewer | |
| 10580054 | |
| 0603261090020000 |
Nearby Schools
| NAME: | DISTRICT: | DISTANCE: | |
|---|---|---|---|
|
Grade School
River View Elementary School |
202 | — | |
|
Middle School
Timber Ridge Middle School |
202 | Not in DB | |
|
High School
Plainfield Central High School |
202 | Not in DB | |
Property History
| DATE: | EVENT: | PRICE: | SOURCE: |
|---|---|---|---|
| 11 Jun, 2020 | Sold | $330,000 | MRED MLS |
| 15 May, 2020 | Under contract | $332,500 | MRED MLS |
| — | Last price change | $340,000 | MRED MLS |
| 5 Feb, 2020 | Listed for sale | $349,900 | MRED MLS |
| 17 Mar, 2023 | Sold | $465,000 | MRED MLS |
| 6 Feb, 2023 | Under contract | $450,000 | MRED MLS |
| 2 Feb, 2023 | Listed for sale | $450,000 | MRED MLS |
Room Specifics
Total Bedrooms: 4
Bedrooms Above Ground: 4
Bedrooms Below Ground: 0
Dimensions: —
Floor Type: Carpet
Dimensions: —
Floor Type: Carpet
Dimensions: —
Floor Type: Carpet
Full Bathrooms: 3
Bathroom Amenities: Separate Shower,Double Sink
Bathroom in Basement: 0
Rooms: Eating Area
Basement Description: Finished
Other Specifics
| 2 | |
| — | |
| — | |
| Brick Paver Patio, Storms/Screens | |
| — | |
| 79X171X76X147 | |
| — | |
| Full | |
| Vaulted/Cathedral Ceilings, Hardwood Floors, First Floor Laundry, Walk-In Closet(s) | |
| Range, Microwave, Dishwasher, Refrigerator, Washer, Dryer, Disposal, Stainless Steel Appliance(s) | |
| Not in DB | |
| — | |
| — | |
| — | |
| Gas Starter |
Tax History
| Year | Property Taxes |
|---|---|
| 2020 | $8,713 |
| 2023 | $9,587 |
Contact Agent
Nearby Similar Homes
Nearby Sold Comparables
Contact Agent
Listing Provided By
john greene, Realtor







