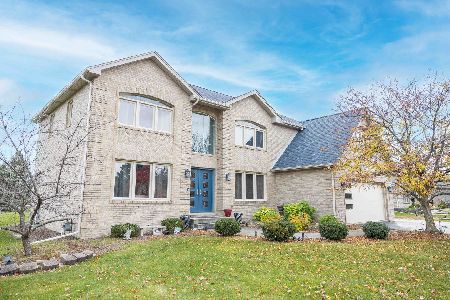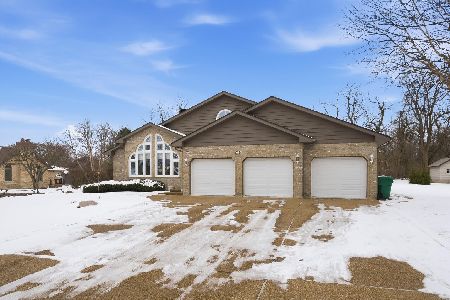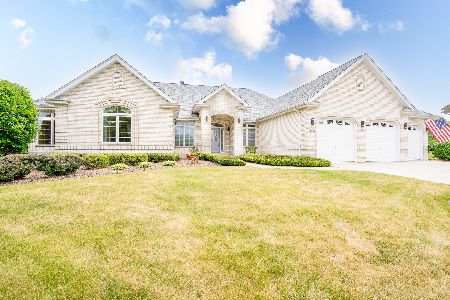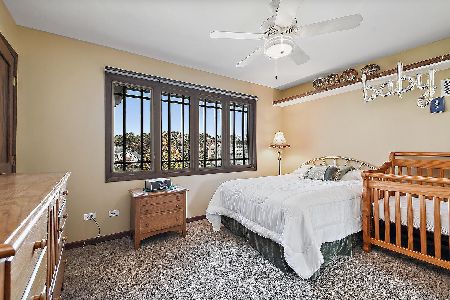16847 Comandra Circle, Homer Glen, Illinois 60491
$375,000
|
Sold
|
|
| Status: | Closed |
| Sqft: | 2,700 |
| Cost/Sqft: | $148 |
| Beds: | 3 |
| Baths: | 3 |
| Year Built: | 1990 |
| Property Taxes: | $12,054 |
| Days On Market: | 2906 |
| Lot Size: | 0,50 |
Description
Custom built, maintenance free 3 bedroom sprawling ranch home with no step downs and vaulted ceilings. Located in sought-after Wedgewood Highlands on a 1/2 plus acre lot, providing quiet and serene living. Inviting living area is perfect for entertaining and family living. Wonderful layout and great flow leads to a large, open, eat-in kitchen featuring Viking appliances and cabinet space galore. Main level master suite with luxury bath, vanity & separate shower. Walk in closets in all bedrooms. The finished enormous basement offers rec room, a den area that can be used for guests with private bath room and a huge walk in storage area. Step out to the 30' patio/terrace that provides the perfect entertaining space or just a quiet place to relax and enjoy the large lush private back yard. 3 car heated garage. Don't pass up this opportunity to make this house your home!!
Property Specifics
| Single Family | |
| — | |
| Ranch | |
| 1990 | |
| Full | |
| RANCH | |
| No | |
| 0.5 |
| Will | |
| Wedgewood Highlands | |
| 110 / Annual | |
| Other | |
| Lake Michigan | |
| Public Sewer | |
| 09865623 | |
| 1605252040100000 |
Nearby Schools
| NAME: | DISTRICT: | DISTANCE: | |
|---|---|---|---|
|
Middle School
Homer Junior High School |
33C | Not in DB | |
|
High School
Lockport Township High School |
205 | Not in DB | |
Property History
| DATE: | EVENT: | PRICE: | SOURCE: |
|---|---|---|---|
| 26 Mar, 2018 | Sold | $375,000 | MRED MLS |
| 12 Mar, 2018 | Under contract | $399,900 | MRED MLS |
| 24 Feb, 2018 | Listed for sale | $399,900 | MRED MLS |
Room Specifics
Total Bedrooms: 3
Bedrooms Above Ground: 3
Bedrooms Below Ground: 0
Dimensions: —
Floor Type: Carpet
Dimensions: —
Floor Type: Carpet
Full Bathrooms: 3
Bathroom Amenities: Whirlpool,Separate Shower,Soaking Tub
Bathroom in Basement: 1
Rooms: Storage,Recreation Room,Den,Foyer,Walk In Closet,Terrace
Basement Description: Finished
Other Specifics
| 3 | |
| Concrete Perimeter | |
| Concrete | |
| Patio | |
| Landscaped | |
| 180 X 132 | |
| — | |
| Full | |
| Vaulted/Cathedral Ceilings, Skylight(s) | |
| Double Oven, Microwave, Dishwasher, High End Refrigerator, Washer, Dryer, Stainless Steel Appliance(s), Cooktop, Built-In Oven | |
| Not in DB | |
| Park, Sidewalks, Street Paved | |
| — | |
| — | |
| Wood Burning, Gas Log, Gas Starter |
Tax History
| Year | Property Taxes |
|---|---|
| 2018 | $12,054 |
Contact Agent
Nearby Similar Homes
Nearby Sold Comparables
Contact Agent
Listing Provided By
RE/MAX 1st Service








