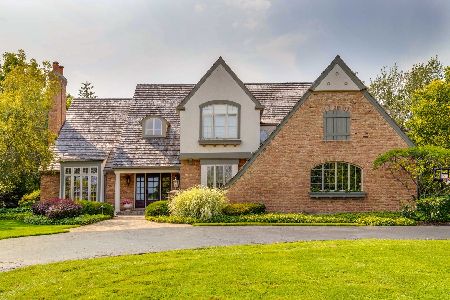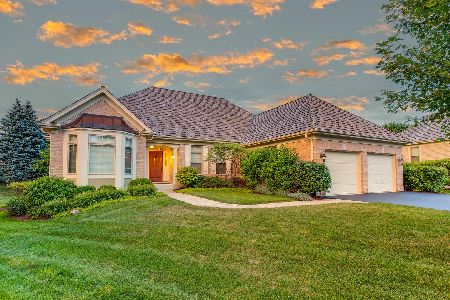1685 Burr Oak Drive, Libertyville, Illinois 60048
$845,000
|
Sold
|
|
| Status: | Closed |
| Sqft: | 4,547 |
| Cost/Sqft: | $198 |
| Beds: | 4 |
| Baths: | 6 |
| Year Built: | 1998 |
| Property Taxes: | $19,811 |
| Days On Market: | 1948 |
| Lot Size: | 0,96 |
Description
Luxury living at its finest is available in this custom-built residence of timeless design and quality workmanship. An incredible home that any sophisticated buyer would love to claim as his own. The large, professionally maintained and manicured lot is nothing short of spectacular and majestic views of the rear yard are nicely enhanced by views of the 5th fairway of The Merit Club Golf Course. Everyone wants a kitchen that is well equipped and this one is completed with a gourmet cook in mind. Professional appliances, custom WoodMode cabinetry and space for family gatherings or exquisite entertaining. The lower level has been recently updated and includes both form and function. A full service kitchenette features high-end appliances as well. The first floor has a private office making any work from home need a breeze. The rooms are all generously sized and the master bedroom suite is a romantic retreat. The time to buy is now, so do not miss your chance! **BRAND NEW CEDAR ROOF INSTALLED JULY 2020!**
Property Specifics
| Single Family | |
| — | |
| — | |
| 1998 | |
| Full | |
| — | |
| No | |
| 0.96 |
| Lake | |
| Merit Club | |
| 470 / Quarterly | |
| Insurance | |
| Lake Michigan | |
| Public Sewer | |
| 10818665 | |
| 07333050050000 |
Nearby Schools
| NAME: | DISTRICT: | DISTANCE: | |
|---|---|---|---|
|
Grade School
Woodland Elementary School |
50 | — | |
|
Middle School
Woodland Jr High School |
50 | Not in DB | |
Property History
| DATE: | EVENT: | PRICE: | SOURCE: |
|---|---|---|---|
| 4 Jan, 2021 | Sold | $845,000 | MRED MLS |
| 2 Dec, 2020 | Under contract | $899,000 | MRED MLS |
| 12 Aug, 2020 | Listed for sale | $899,000 | MRED MLS |
| 17 Jul, 2023 | Sold | $975,000 | MRED MLS |
| 3 Apr, 2023 | Under contract | $999,000 | MRED MLS |
| 31 Mar, 2023 | Listed for sale | $999,000 | MRED MLS |















































Room Specifics
Total Bedrooms: 4
Bedrooms Above Ground: 4
Bedrooms Below Ground: 0
Dimensions: —
Floor Type: Carpet
Dimensions: —
Floor Type: Carpet
Dimensions: —
Floor Type: Carpet
Full Bathrooms: 6
Bathroom Amenities: —
Bathroom in Basement: 1
Rooms: Eating Area,Exercise Room,Walk In Closet,Utility Room-1st Floor,Study,Recreation Room,Kitchen
Basement Description: Finished
Other Specifics
| 3 | |
| Concrete Perimeter | |
| Asphalt | |
| Patio, Outdoor Grill | |
| — | |
| 141X296X141X293 | |
| — | |
| Full | |
| Hardwood Floors, First Floor Bedroom, In-Law Arrangement, First Floor Laundry, First Floor Full Bath | |
| Double Oven, Range, Microwave, Dishwasher, High End Refrigerator, Washer, Dryer, Disposal, Range Hood | |
| Not in DB | |
| Gated, Street Lights, Street Paved | |
| — | |
| — | |
| — |
Tax History
| Year | Property Taxes |
|---|---|
| 2021 | $19,811 |
| 2023 | $21,867 |
Contact Agent
Nearby Similar Homes
Nearby Sold Comparables
Contact Agent
Listing Provided By
Griffith, Grant & Lackie





