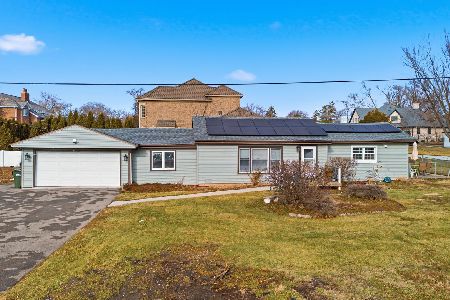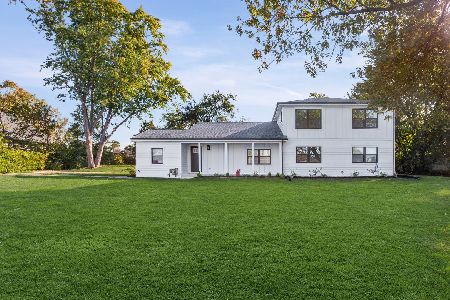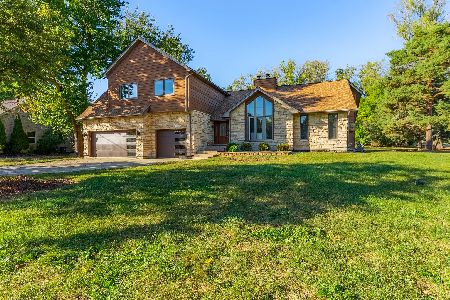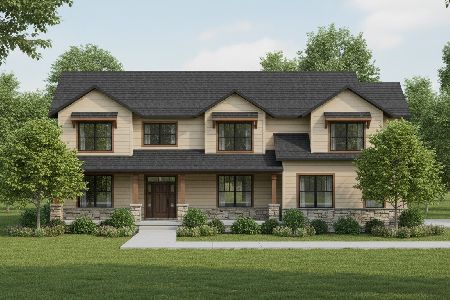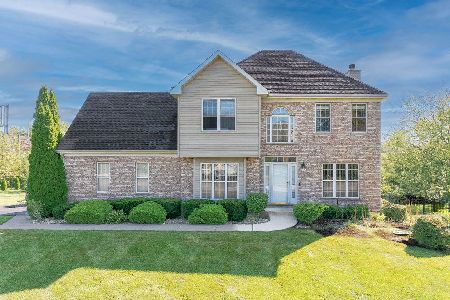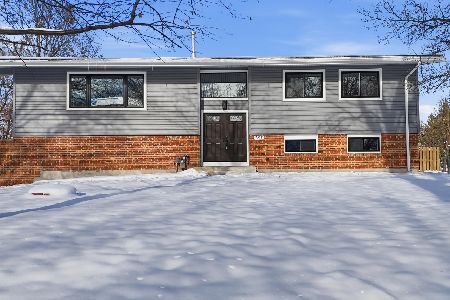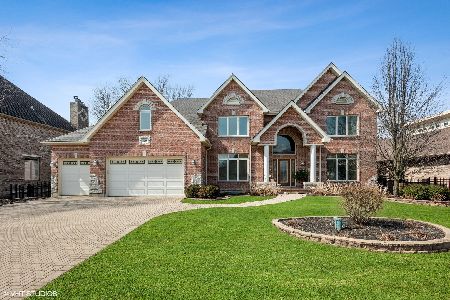1685 Marion Street, Roselle, Illinois 60172
$1,100,000
|
Sold
|
|
| Status: | Closed |
| Sqft: | 3,627 |
| Cost/Sqft: | $303 |
| Beds: | 5 |
| Baths: | 4 |
| Year Built: | 2005 |
| Property Taxes: | $14,931 |
| Days On Market: | 300 |
| Lot Size: | 0,00 |
Description
NEWLY REMODELED home, nestled on a tree-lined street in a private cul-du-sac within the highly sought-after Schaumburg Central School District 54!!! This MAGNIFICENT 5 Bed + office / 2.2 Bath home features impeccable modern finishes, a grand driveway that extends from the street to the side 2-car garage with an adjacent parking pad for additional vehicles, stunning white oak hardwood floors throughout, a MASSIVE basement complete with an amazing theater room - perfect for family movie nights, an expansive deck with a PRIVATE backyard offering the ultimate space for outdoor entertaining right off the living room /kitchen. Upon entry, the elegant foyer with 20-foot CEILINGS highlighted by a striking chandelier and a grand staircase. The main floor offers an array of spaces including a formal living room, an entertainment-sized dining room, a sun-filled family room with a cozy fireplace, a separate breakfast nook, a private office and a half bath with modern finishes. The chef's kitchen boasts custom cabinetry, a waterfall breakfast bar, quartz countertops with backsplash, and NEW Viking and KitchenAid appliances along with ample storage. The grand staircase leads to the second floor showcasing 4 exceptionally large-sized bedrooms on one floor!!! The ENORMOUS primary private retreat includes abundant natural light, a spacious walk-in closet, a reading area and a spa-inspired primary bathroom with a dual vanity, walk-in shower and a separate soaking tub. 3 ADDITIONAL spacious bedrooms and a full bathroom are also located on this level. The EXPANSIVE lower level is ideal for both relaxation and entertaining, with a family room, a half bath, a wine cellar/gym and a theater room that can easily be converted into the 5th bedroom, along with plenty of storage space. Situated in an unbeatable location, this home offers easy access to J B Conant High School, Parks, Shopping, Dining, Public Transportation and the Train Station!!!
Property Specifics
| Single Family | |
| — | |
| — | |
| 2005 | |
| — | |
| — | |
| No | |
| — |
| Cook | |
| — | |
| — / Not Applicable | |
| — | |
| — | |
| — | |
| 12327648 | |
| 07343060090000 |
Nearby Schools
| NAME: | DISTRICT: | DISTANCE: | |
|---|---|---|---|
|
High School
J B Conant High School |
211 | Not in DB | |
Property History
| DATE: | EVENT: | PRICE: | SOURCE: |
|---|---|---|---|
| 31 Aug, 2010 | Sold | $401,000 | MRED MLS |
| 22 Jun, 2010 | Under contract | $374,900 | MRED MLS |
| — | Last price change | $375,000 | MRED MLS |
| 29 Apr, 2010 | Listed for sale | $375,000 | MRED MLS |
| 20 Jun, 2025 | Sold | $1,100,000 | MRED MLS |
| 4 Apr, 2025 | Under contract | $1,099,900 | MRED MLS |
| 2 Apr, 2025 | Listed for sale | $1,099,900 | MRED MLS |
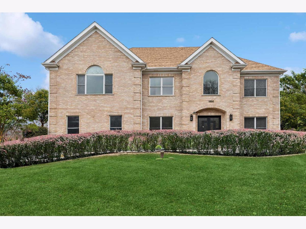
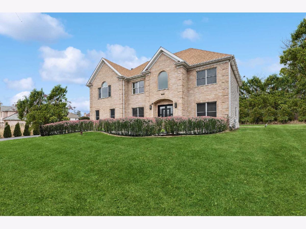
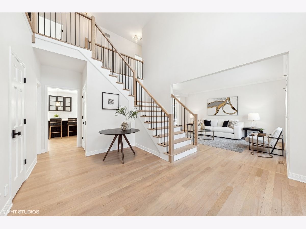
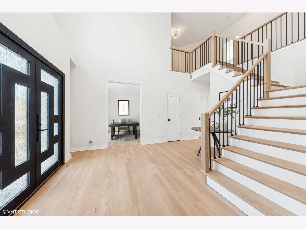
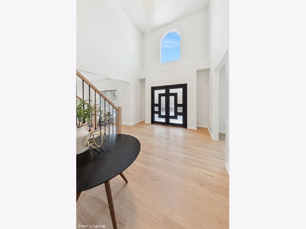
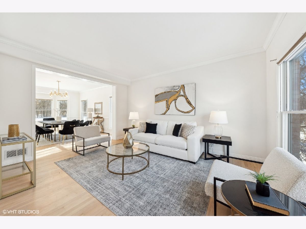
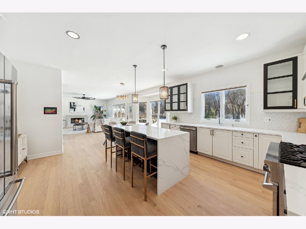
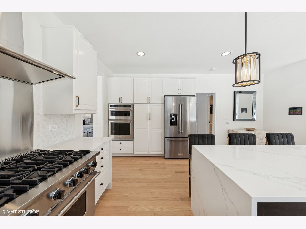
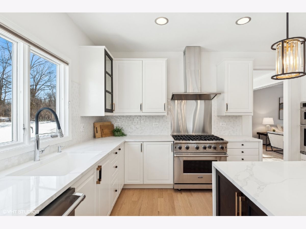
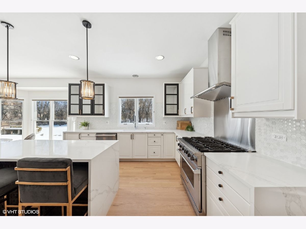
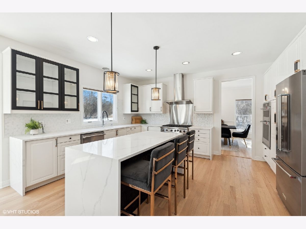
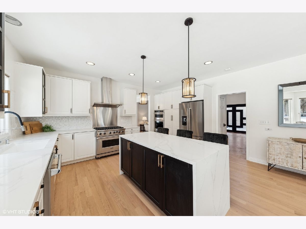
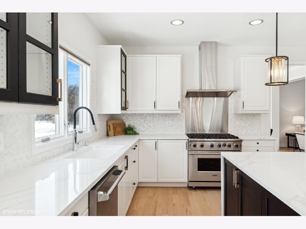
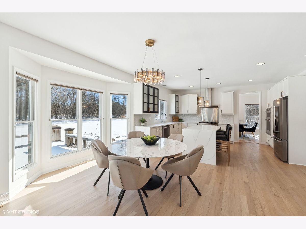
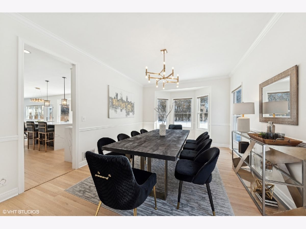
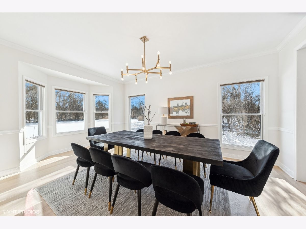
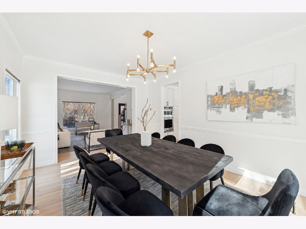
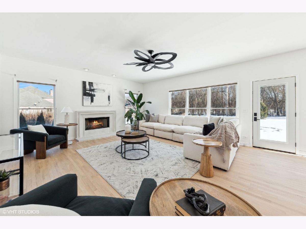
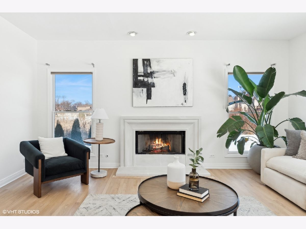
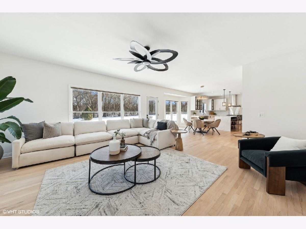
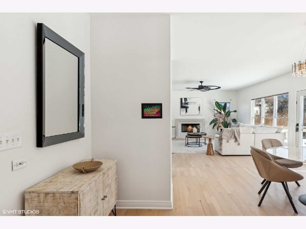
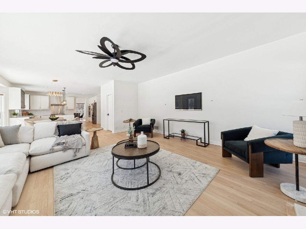
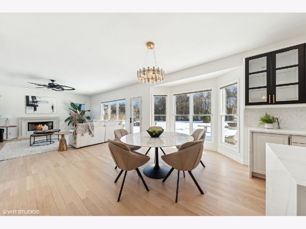
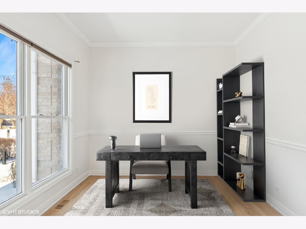
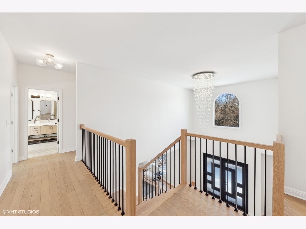
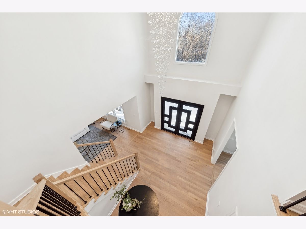
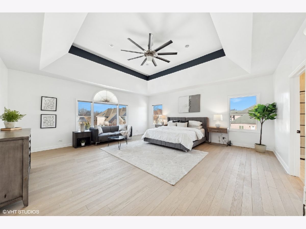
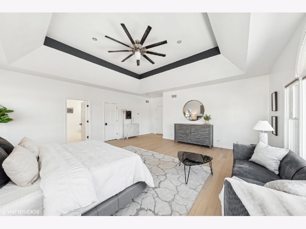
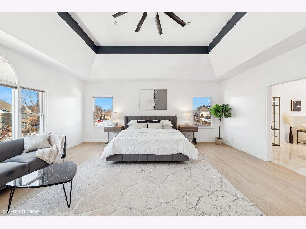
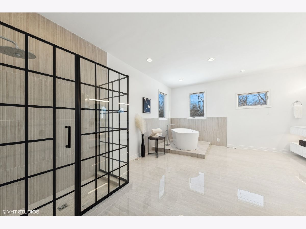
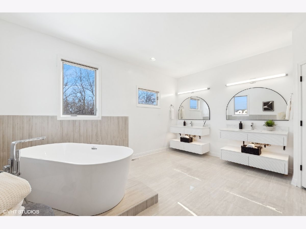
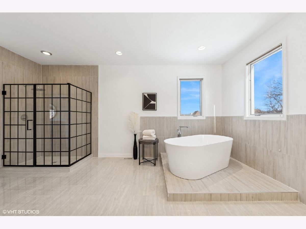
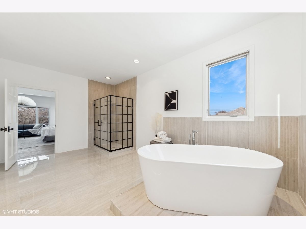
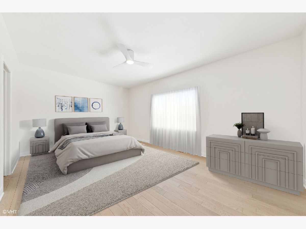
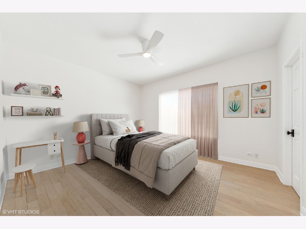
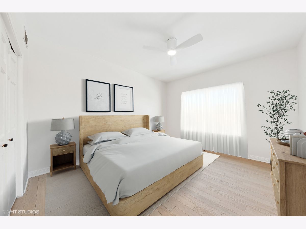
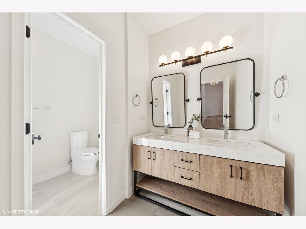
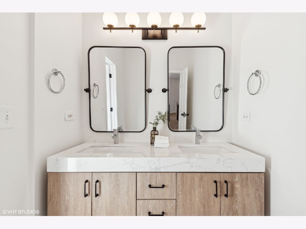
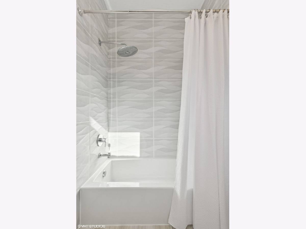
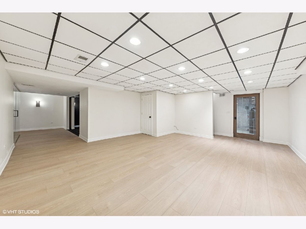
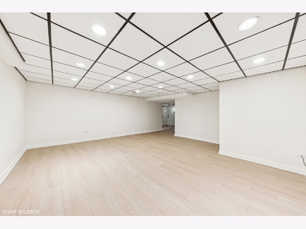
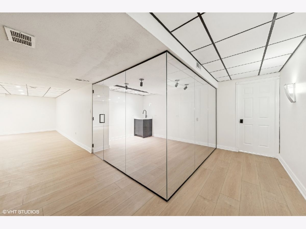
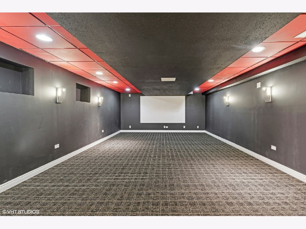
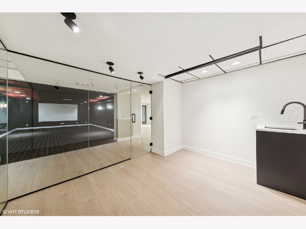
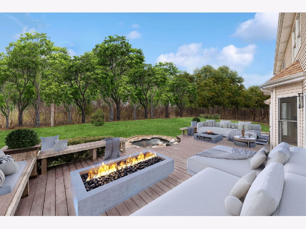
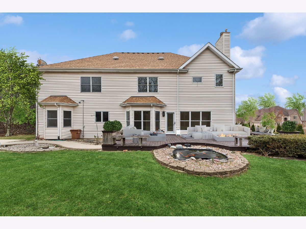
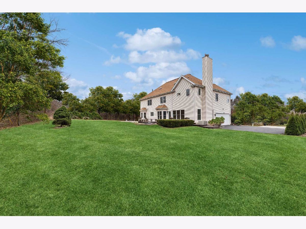
Room Specifics
Total Bedrooms: 5
Bedrooms Above Ground: 5
Bedrooms Below Ground: 0
Dimensions: —
Floor Type: —
Dimensions: —
Floor Type: —
Dimensions: —
Floor Type: —
Dimensions: —
Floor Type: —
Full Bathrooms: 4
Bathroom Amenities: —
Bathroom in Basement: 1
Rooms: —
Basement Description: —
Other Specifics
| 2 | |
| — | |
| — | |
| — | |
| — | |
| 13300 | |
| — | |
| — | |
| — | |
| — | |
| Not in DB | |
| — | |
| — | |
| — | |
| — |
Tax History
| Year | Property Taxes |
|---|---|
| 2010 | $1,695 |
| 2025 | $14,931 |
Contact Agent
Nearby Similar Homes
Nearby Sold Comparables
Contact Agent
Listing Provided By
Compass

