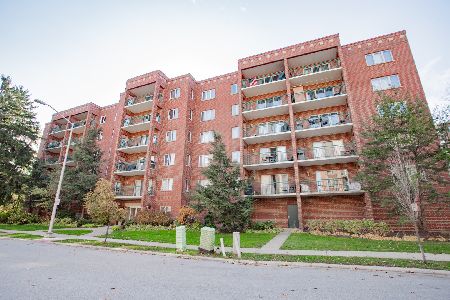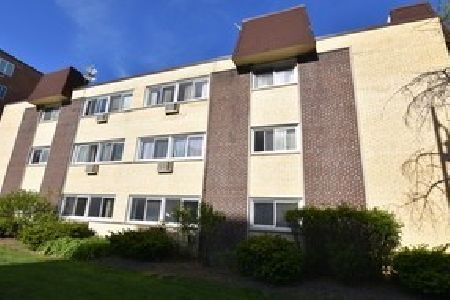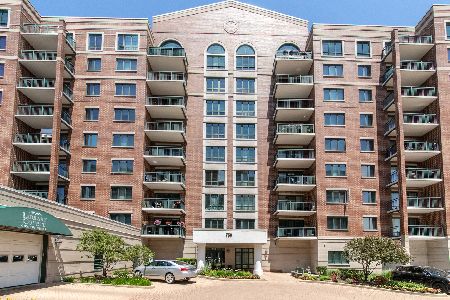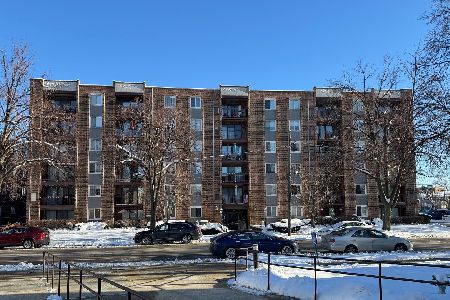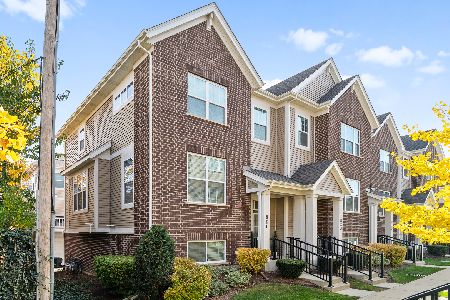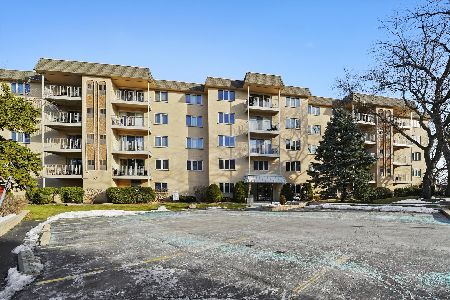1685 Mill Street, Des Plaines, Illinois 60016
$245,000
|
Sold
|
|
| Status: | Closed |
| Sqft: | 1,402 |
| Cost/Sqft: | $180 |
| Beds: | 2 |
| Baths: | 2 |
| Year Built: | 1996 |
| Property Taxes: | $3,029 |
| Days On Market: | 2816 |
| Lot Size: | 0,00 |
Description
GORGEOUS BEAUTIFULLY RENOVATED IN 2016 HUGE CORNER 2 BED, 2 BATH UNIT,. SPECTACULAR OPEN CONCEPT WITH TOP OF THE LINE FINISHES. THIS CONDO OFFERS NEW MODERN KITCHEN WITH SS APPLIANCES, UNDER CABINETS LIGHTING, DESIGNER CABINETS; NEW EUROPEAN DESIGN BATHS, ENGINEERED WOOD FLOORING, NEW DOORS, MODERN LIGHTING, TWO WALK-IN CLOSETS & MORE. NEWER IN-UNIT LAUNDRY. LARGE BALCONY. INDOOR PARKING SPACE #35 PLUS PLENTY OF ADDITIONAL PARKING IN PRIVATE LOT. PERFECTLY SITUATED ON A QUIET CUL-DE-SAC ROAD. WALKING DISTANCE TO TRAIN STATION & SHOPS. IT SHOWS LIKE A MODEL UNIT!!
Property Specifics
| Condos/Townhomes | |
| 1 | |
| — | |
| 1996 | |
| None | |
| KENSINGTON | |
| No | |
| — |
| Cook | |
| Mill Run Of Des Plaines | |
| 311 / Monthly | |
| Heat,Water,Gas,Parking,Insurance,Exterior Maintenance,Lawn Care,Scavenger,Snow Removal | |
| Lake Michigan | |
| Public Sewer | |
| 09933076 | |
| 09163040181013 |
Nearby Schools
| NAME: | DISTRICT: | DISTANCE: | |
|---|---|---|---|
|
Grade School
North Elementary School |
62 | — | |
|
Middle School
Chippewa Middle School |
62 | Not in DB | |
|
High School
Maine West High School |
207 | Not in DB | |
Property History
| DATE: | EVENT: | PRICE: | SOURCE: |
|---|---|---|---|
| 31 Dec, 2007 | Sold | $247,500 | MRED MLS |
| 17 Dec, 2007 | Under contract | $254,500 | MRED MLS |
| — | Last price change | $259,900 | MRED MLS |
| 31 Oct, 2007 | Listed for sale | $259,900 | MRED MLS |
| 21 Nov, 2014 | Sold | $150,000 | MRED MLS |
| 19 Nov, 2014 | Under contract | $165,000 | MRED MLS |
| — | Last price change | $175,000 | MRED MLS |
| 16 May, 2014 | Listed for sale | $175,000 | MRED MLS |
| 21 May, 2018 | Sold | $245,000 | MRED MLS |
| 7 May, 2018 | Under contract | $253,000 | MRED MLS |
| 30 Apr, 2018 | Listed for sale | $253,000 | MRED MLS |
Room Specifics
Total Bedrooms: 2
Bedrooms Above Ground: 2
Bedrooms Below Ground: 0
Dimensions: —
Floor Type: Hardwood
Full Bathrooms: 2
Bathroom Amenities: Double Sink
Bathroom in Basement: 0
Rooms: No additional rooms
Basement Description: None
Other Specifics
| 1 | |
| — | |
| — | |
| Balcony, End Unit | |
| — | |
| COMMON | |
| — | |
| Full | |
| Elevator, Hardwood Floors, Laundry Hook-Up in Unit, Storage | |
| Range, Microwave, Refrigerator, Washer, Dryer | |
| Not in DB | |
| — | |
| — | |
| Elevator(s), Storage | |
| — |
Tax History
| Year | Property Taxes |
|---|---|
| 2007 | $2,961 |
| 2014 | $3,477 |
| 2018 | $3,029 |
Contact Agent
Nearby Similar Homes
Nearby Sold Comparables
Contact Agent
Listing Provided By
RE/MAX City

