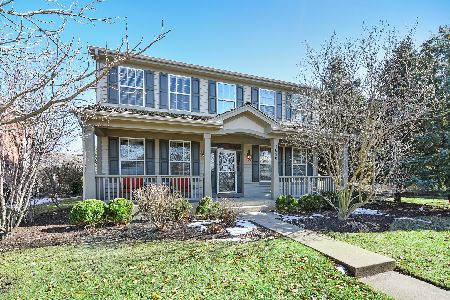1686 Constitution Drive, Glenview, Illinois 60025
$875,000
|
Sold
|
|
| Status: | Closed |
| Sqft: | 3,342 |
| Cost/Sqft: | $284 |
| Beds: | 4 |
| Baths: | 4 |
| Year Built: | 2002 |
| Property Taxes: | $14,574 |
| Days On Market: | 5529 |
| Lot Size: | 0,21 |
Description
Meticulously maintained 4 BR/4BA in The Glen w/ 1st fl BR/Office & full bath w/tons of upgrades!. Volume Foyer, dramatic 2-story fam rm w/FP, flr to ceiling windows opens to the gourmet kit with Subzero fridge, island, granite, and French Drs opening to brick paver patio and lndscaped yrd. Lux mstr suite w/sitting rm, tons of closet space. Fnshed Bsmt w/Bed, full Bath & Rec rm + 3 c. garg make this the perfect home!
Property Specifics
| Single Family | |
| — | |
| — | |
| 2002 | |
| Partial | |
| — | |
| No | |
| 0.21 |
| Cook | |
| The Glen | |
| 300 / Annual | |
| Snow Removal,Other | |
| Lake Michigan | |
| Public Sewer | |
| 07684292 | |
| 04273060070000 |
Nearby Schools
| NAME: | DISTRICT: | DISTANCE: | |
|---|---|---|---|
|
Grade School
Westbrook Elementary School |
34 | — | |
|
Middle School
Attea Middle School |
34 | Not in DB | |
|
High School
Glenbrook South High School |
225 | Not in DB | |
Property History
| DATE: | EVENT: | PRICE: | SOURCE: |
|---|---|---|---|
| 15 Feb, 2011 | Sold | $875,000 | MRED MLS |
| 13 Jan, 2011 | Under contract | $949,900 | MRED MLS |
| 29 Nov, 2010 | Listed for sale | $949,900 | MRED MLS |
| 14 Apr, 2015 | Under contract | $0 | MRED MLS |
| 18 Mar, 2015 | Listed for sale | $0 | MRED MLS |
| 7 Aug, 2017 | Under contract | $0 | MRED MLS |
| 22 Jun, 2017 | Listed for sale | $0 | MRED MLS |
| 7 Feb, 2018 | Under contract | $0 | MRED MLS |
| 21 Jan, 2018 | Listed for sale | $0 | MRED MLS |
| 15 Jan, 2021 | Under contract | $0 | MRED MLS |
| 23 Nov, 2020 | Listed for sale | $0 | MRED MLS |
| 15 Feb, 2022 | Under contract | $0 | MRED MLS |
| 3 Feb, 2022 | Listed for sale | $0 | MRED MLS |
| 6 Nov, 2022 | Under contract | $0 | MRED MLS |
| 30 Sep, 2022 | Listed for sale | $0 | MRED MLS |
| 13 Jan, 2024 | Under contract | $0 | MRED MLS |
| 4 Dec, 2023 | Listed for sale | $0 | MRED MLS |
Room Specifics
Total Bedrooms: 5
Bedrooms Above Ground: 4
Bedrooms Below Ground: 1
Dimensions: —
Floor Type: Carpet
Dimensions: —
Floor Type: Carpet
Dimensions: —
Floor Type: Carpet
Dimensions: —
Floor Type: —
Full Bathrooms: 4
Bathroom Amenities: Whirlpool,Separate Shower,Steam Shower,Double Sink,Soaking Tub
Bathroom in Basement: 1
Rooms: Bedroom 5,Breakfast Room,Pantry,Recreation Room,Sitting Room
Basement Description: Finished,Crawl
Other Specifics
| 3 | |
| Concrete Perimeter | |
| Off Alley | |
| Deck, Patio, Porch, Brick Paver Patio, Storms/Screens | |
| — | |
| 65 X 135 | |
| — | |
| Full | |
| Vaulted/Cathedral Ceilings, Hardwood Floors, First Floor Bedroom, First Floor Laundry, First Floor Full Bath | |
| Range, Microwave, Dishwasher, High End Refrigerator, Freezer, Washer, Dryer, Disposal | |
| Not in DB | |
| Sidewalks, Street Lights, Street Paved | |
| — | |
| — | |
| Gas Log |
Tax History
| Year | Property Taxes |
|---|---|
| 2011 | $14,574 |
Contact Agent
Nearby Similar Homes
Nearby Sold Comparables
Contact Agent
Listing Provided By
Coldwell Banker Residential




