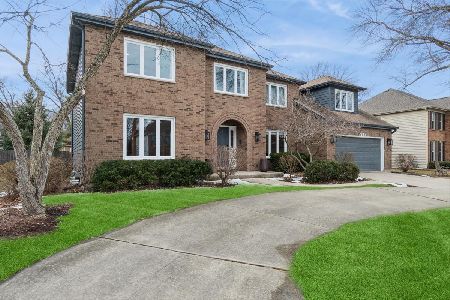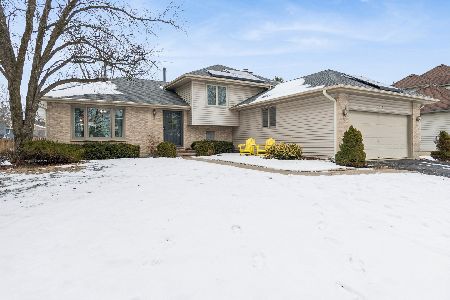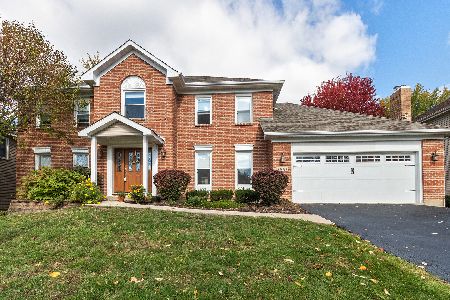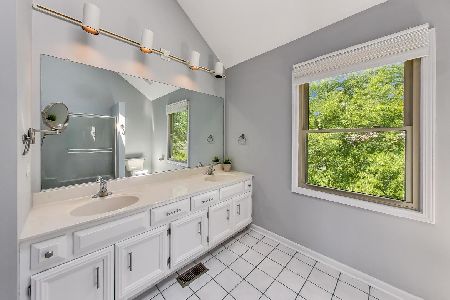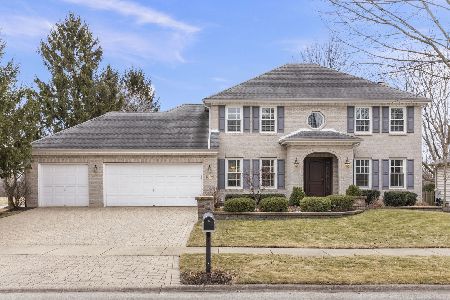1686 Ithaca Drive, Naperville, Illinois 60565
$446,800
|
Sold
|
|
| Status: | Closed |
| Sqft: | 2,970 |
| Cost/Sqft: | $153 |
| Beds: | 4 |
| Baths: | 4 |
| Year Built: | 1993 |
| Property Taxes: | $9,262 |
| Days On Market: | 2861 |
| Lot Size: | 0,21 |
Description
Located in a quiet neighborhood w/ a top-rated school district, Naperville is the place to live! Fresh paint on 1st floor, 2nd floor deck & kitchen cabinets. Gorgeous 2-story foyer greets you w/ views into formal living room & dining room. Inviting family room presents brick fireplace, bay window & flows naturally into living room & kitchen. Gourmet kitchen boasts SS appliances, including a 2018 refrigerator, center island/breakfast bar, desk space & overlooks spacious backyard. Secluded office is tucked away for privacy & next to a full-bath. Generous Master suite presents tray ceilings & ensuite w/ walk-in closet. Ensuite filled w/ natural light features Whirlpool, dual vanities, skylight & vaulted ceilings. In addition, there are 3 oversized bedrooms w/ a shared full bath & laundry room. Finished basement is open w/ ample space for indoor activities & includes a half-bath. Luscious backyard boasts large deck, ideal for entertaining outdoors & storage shed.
Property Specifics
| Single Family | |
| — | |
| — | |
| 1993 | |
| Full | |
| — | |
| No | |
| 0.21 |
| Du Page | |
| Chestnut Ridge | |
| 0 / Not Applicable | |
| None | |
| Lake Michigan | |
| Public Sewer | |
| 09933682 | |
| 0833301066 |
Nearby Schools
| NAME: | DISTRICT: | DISTANCE: | |
|---|---|---|---|
|
Grade School
Meadow Glens Elementary School |
203 | — | |
|
Middle School
Madison Junior High School |
203 | Not in DB | |
|
High School
Naperville Central High School |
203 | Not in DB | |
Property History
| DATE: | EVENT: | PRICE: | SOURCE: |
|---|---|---|---|
| 15 Jun, 2018 | Sold | $446,800 | MRED MLS |
| 4 May, 2018 | Under contract | $455,000 | MRED MLS |
| 30 Apr, 2018 | Listed for sale | $455,000 | MRED MLS |
Room Specifics
Total Bedrooms: 4
Bedrooms Above Ground: 4
Bedrooms Below Ground: 0
Dimensions: —
Floor Type: Carpet
Dimensions: —
Floor Type: Carpet
Dimensions: —
Floor Type: Carpet
Full Bathrooms: 4
Bathroom Amenities: Whirlpool,Separate Shower,Double Sink
Bathroom in Basement: 1
Rooms: Eating Area,Office,Play Room,Foyer,Storage
Basement Description: Finished
Other Specifics
| 2 | |
| — | |
| Concrete | |
| Deck, Storms/Screens | |
| Landscaped | |
| 76X122X76X123 | |
| — | |
| Full | |
| Vaulted/Cathedral Ceilings, Skylight(s), Hardwood Floors, Second Floor Laundry, First Floor Full Bath | |
| Range, Microwave, Dishwasher, Refrigerator, Washer, Dryer, Disposal, Stainless Steel Appliance(s) | |
| Not in DB | |
| Sidewalks, Street Lights, Street Paved | |
| — | |
| — | |
| Gas Log, Gas Starter |
Tax History
| Year | Property Taxes |
|---|---|
| 2018 | $9,262 |
Contact Agent
Nearby Similar Homes
Nearby Sold Comparables
Contact Agent
Listing Provided By
RE/MAX Top Performers



