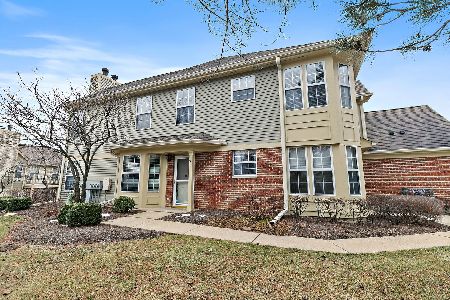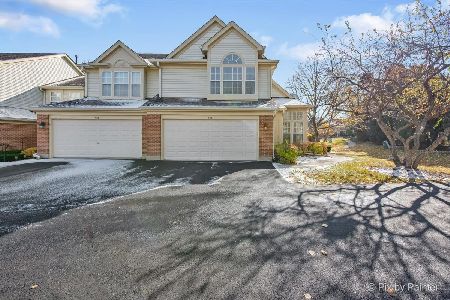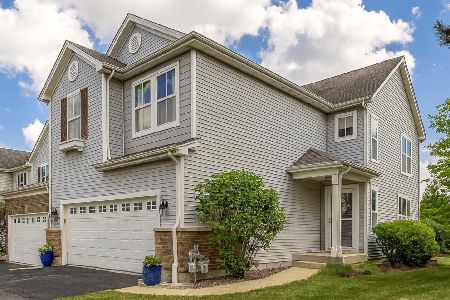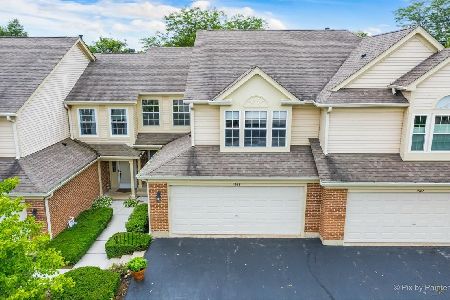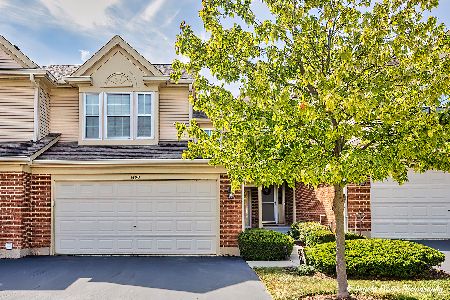1686 Penn Court, Crystal Lake, Illinois 60014
$180,000
|
Sold
|
|
| Status: | Closed |
| Sqft: | 1,661 |
| Cost/Sqft: | $111 |
| Beds: | 2 |
| Baths: | 3 |
| Year Built: | 1991 |
| Property Taxes: | $4,453 |
| Days On Market: | 2912 |
| Lot Size: | 0,00 |
Description
RARE END-UNIT ASHTON MODEL!EXTREMELY IMMACULATE & MAINTAINED! CLOSE TO RANDALL RD CONVENIENCES!TERRIFIC SCHOOLS!DESIRABLE OPEN&BRIGHT FLOOR PLAN w/Vaulted Ceilgs,Skylights,Plenty of Windows&Transoms Thruout!2 Beds PLUS 1st Flr Den w/Dbl Drs,Tall Ceiling&Transom Windows!Vltd Liv Rm w/Flr to Ceilg Brick Fireplc,2 Skylts & Ceilg Fan!Din Rm w/Tall Palladium Window&SGD to Patio Overlooks Open Area!Lrg Kitchen w/Updated Appls,NEW Faucet,Cabinets w/New Hardwr&Undercabnt Lighting!Eating Area w/NEW Light Fixtr!Powder Rm w/Newer Light Fixtr!Laundry to Garage w/Newer Front Load Washer&Dryer(2011) PLUS Cabinets!Main Level Opens to 2nd Flr Loft!Cathedral Masterbed w/Ceilg Fan,Newer Window w/Palladium Window,Sitting Bench&Newer Blackout Blinds*LARGE Walkin Closet!LARGE Masterbath w/Dual Sinks,Soaking Tub,Separate Showr!Large 2nd Bed Overlooks Open Area!LARGE Hall Bath w/Vanity Area!2.5 Gar w/Added Shelving&Storage Room!NEWER Furnace&Central Air(2013)!NEWER Water Htr(2012)!Outdoor Pool!A GREAT FIND!
Property Specifics
| Condos/Townhomes | |
| 2 | |
| — | |
| 1991 | |
| None | |
| ASHTON | |
| No | |
| — |
| Mc Henry | |
| Essex Village | |
| 265 / Monthly | |
| Parking,Insurance,Clubhouse,Pool,Exterior Maintenance,Lawn Care,Scavenger,Snow Removal | |
| Public | |
| Public Sewer | |
| 09841809 | |
| 1919208001 |
Nearby Schools
| NAME: | DISTRICT: | DISTANCE: | |
|---|---|---|---|
|
Grade School
Indian Prairie Elementary School |
47 | — | |
|
Middle School
Lundahl Middle School |
47 | Not in DB | |
|
High School
Crystal Lake South High School |
155 | Not in DB | |
Property History
| DATE: | EVENT: | PRICE: | SOURCE: |
|---|---|---|---|
| 19 Mar, 2018 | Sold | $180,000 | MRED MLS |
| 7 Feb, 2018 | Under contract | $184,900 | MRED MLS |
| 26 Jan, 2018 | Listed for sale | $184,900 | MRED MLS |
Room Specifics
Total Bedrooms: 2
Bedrooms Above Ground: 2
Bedrooms Below Ground: 0
Dimensions: —
Floor Type: Carpet
Full Bathrooms: 3
Bathroom Amenities: Separate Shower,Double Sink,Garden Tub
Bathroom in Basement: 0
Rooms: Eating Area,Den,Loft,Foyer
Basement Description: Slab,None
Other Specifics
| 2.5 | |
| Concrete Perimeter | |
| Asphalt | |
| Patio, In Ground Pool, End Unit | |
| Cul-De-Sac,Landscaped | |
| COMMON | |
| — | |
| Full | |
| Vaulted/Cathedral Ceilings, Skylight(s), First Floor Laundry, Laundry Hook-Up in Unit, Storage | |
| Range, Microwave, Dishwasher, Refrigerator, Washer, Dryer, Disposal | |
| Not in DB | |
| — | |
| — | |
| Park, Party Room, Pool | |
| Attached Fireplace Doors/Screen, Gas Log, Gas Starter |
Tax History
| Year | Property Taxes |
|---|---|
| 2018 | $4,453 |
Contact Agent
Nearby Similar Homes
Nearby Sold Comparables
Contact Agent
Listing Provided By
Keller Williams Success Realty

