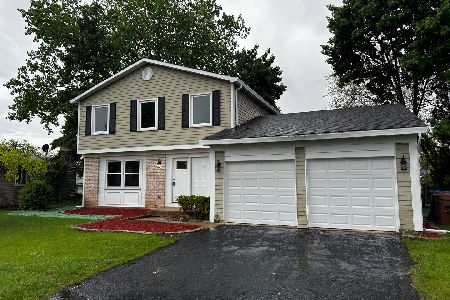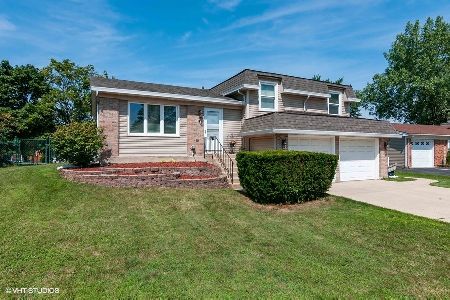1687 Berkshire Street, Glendale Heights, Illinois 60139
$276,990
|
Sold
|
|
| Status: | Closed |
| Sqft: | 1,809 |
| Cost/Sqft: | $149 |
| Beds: | 3 |
| Baths: | 2 |
| Year Built: | 1977 |
| Property Taxes: | $7,171 |
| Days On Market: | 1976 |
| Lot Size: | 0,18 |
Description
Start your next chapter here! You will fall in love with this updated split-level home in the Pheasant Ridge subdivision in Glendale Heights with 3 bedrooms, 1.5 baths, 2-car garage and relaxing backyard with deck and patio. Step into the comfortable living room with vaulted ceilings and lots of natural light that opens to the kitchen / dining area great for entertaining. Beautiful kitchen w/ white cabinets, island, ss appliances, pantry and slider to the backyard deck. On the second floor, you'll have a comfortable master bedroom with plenty of closet space, 2 additional bedrooms and full hall bath. The finished walkout lower level has a spacious family room w/ gas fireplace and built-in cabinets, half bath, laundry and utility room. Relax on the large backyard deck and patio perfect for family bbq's. Large walk-in crawl space provides great additional storage too. NEW UPDATES: Freshly painted interior, new windows and created open concept living space. Great family neighborhood with easy access to shopping, restaurants, parks, forest preserves, golf courses, transportation and so much more! Don't miss out!!!
Property Specifics
| Single Family | |
| — | |
| Tri-Level | |
| 1977 | |
| Full,Walkout | |
| — | |
| No | |
| 0.18 |
| Du Page | |
| Pheasant Ridge | |
| 0 / Not Applicable | |
| None | |
| Public | |
| Public Sewer | |
| 10825210 | |
| 0228404036 |
Nearby Schools
| NAME: | DISTRICT: | DISTANCE: | |
|---|---|---|---|
|
Grade School
Americana Intermediate School |
16 | — | |
|
Middle School
Glenside Middle School |
16 | Not in DB | |
|
High School
Glenbard North High School |
87 | Not in DB | |
Property History
| DATE: | EVENT: | PRICE: | SOURCE: |
|---|---|---|---|
| 24 Sep, 2020 | Sold | $276,990 | MRED MLS |
| 21 Aug, 2020 | Under contract | $269,990 | MRED MLS |
| 20 Aug, 2020 | Listed for sale | $269,990 | MRED MLS |





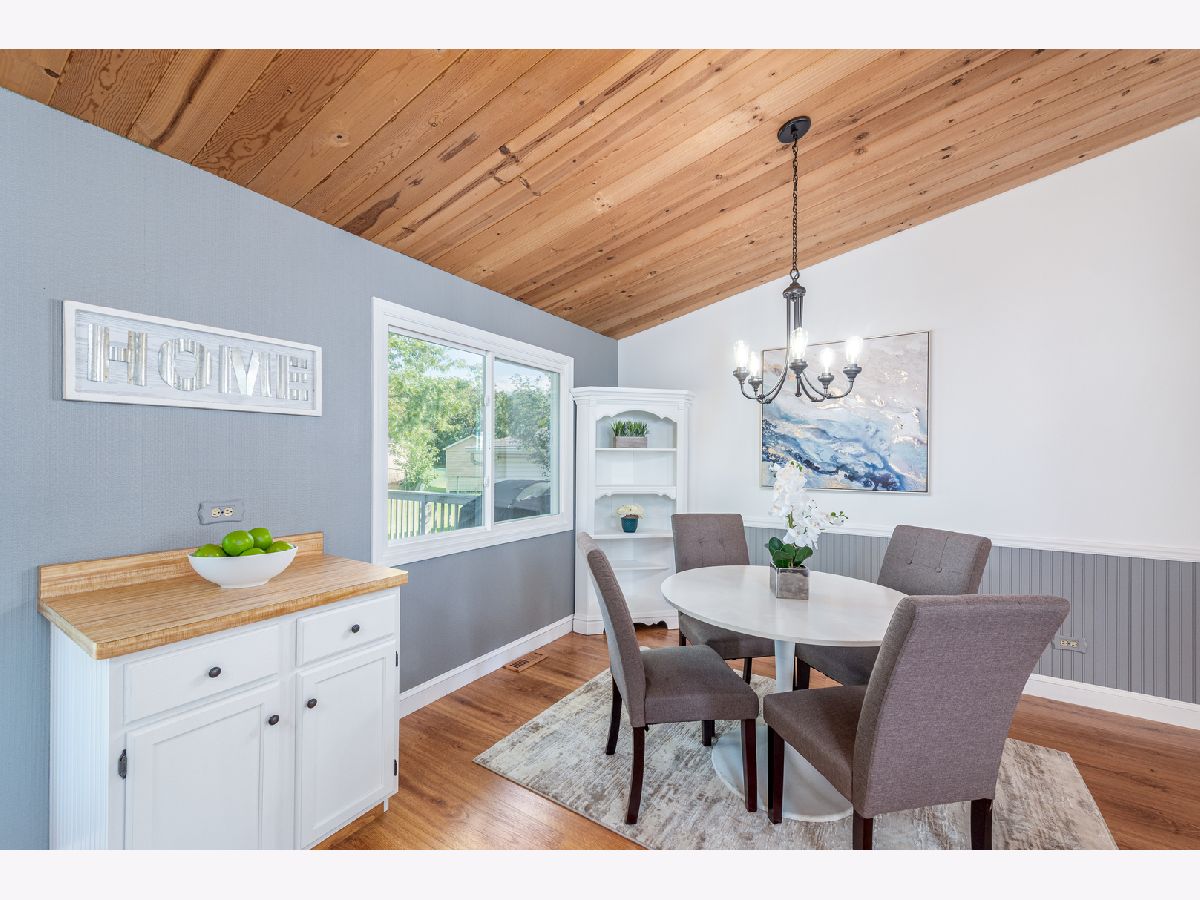
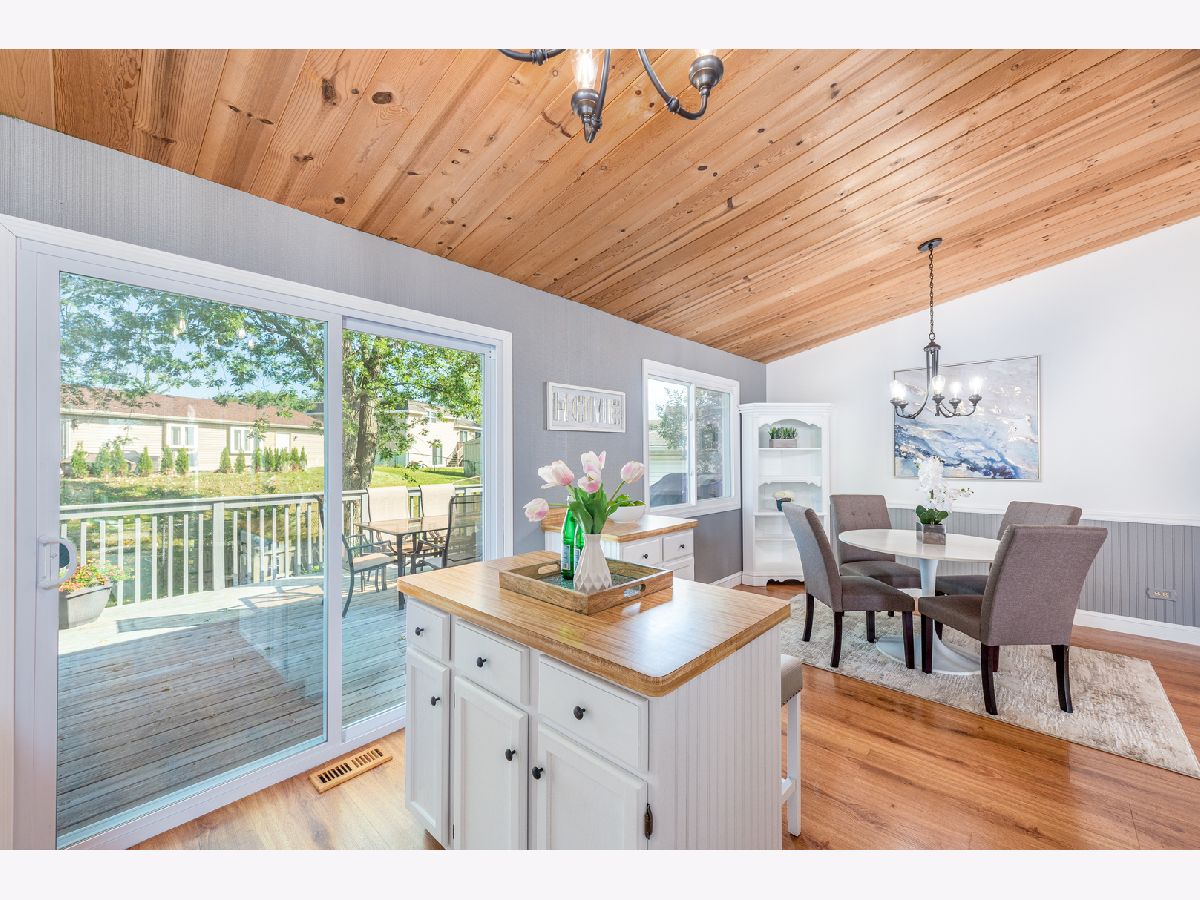










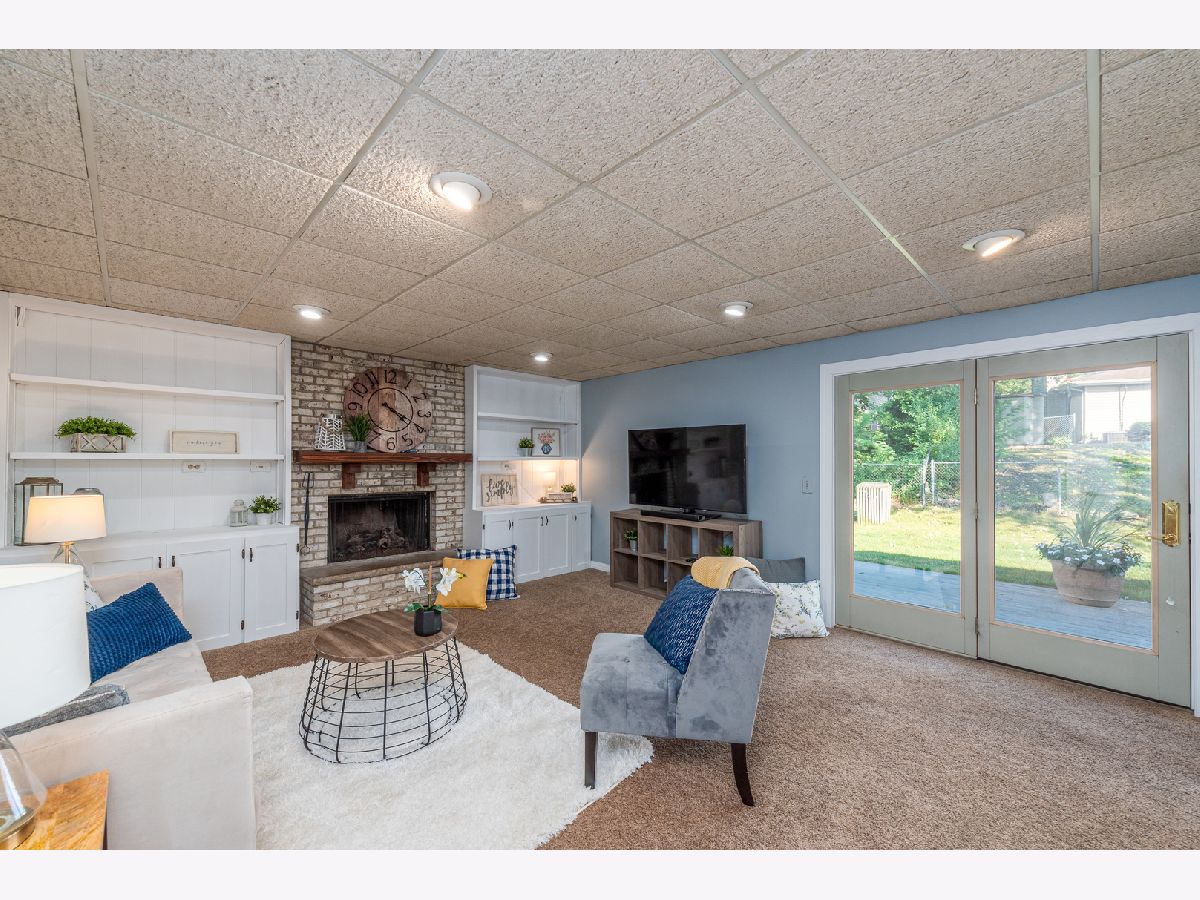














Room Specifics
Total Bedrooms: 3
Bedrooms Above Ground: 3
Bedrooms Below Ground: 0
Dimensions: —
Floor Type: Carpet
Dimensions: —
Floor Type: Carpet
Full Bathrooms: 2
Bathroom Amenities: —
Bathroom in Basement: 1
Rooms: No additional rooms
Basement Description: Finished,Exterior Access
Other Specifics
| 2 | |
| — | |
| — | |
| Deck, Patio | |
| — | |
| 7841 | |
| — | |
| None | |
| Vaulted/Cathedral Ceilings, Wood Laminate Floors, Built-in Features | |
| Range, Microwave, Dishwasher, Refrigerator, Washer, Dryer, Stainless Steel Appliance(s) | |
| Not in DB | |
| Curbs, Sidewalks, Street Lights, Street Paved | |
| — | |
| — | |
| Gas Log, Gas Starter |
Tax History
| Year | Property Taxes |
|---|---|
| 2020 | $7,171 |
Contact Agent
Nearby Similar Homes
Nearby Sold Comparables
Contact Agent
Listing Provided By
Compass








