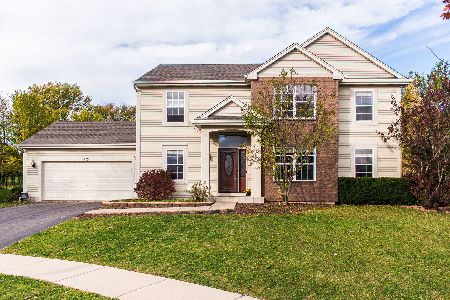1687 Sunglow Lane, Dekalb, Illinois 60115
$248,500
|
Sold
|
|
| Status: | Closed |
| Sqft: | 2,440 |
| Cost/Sqft: | $102 |
| Beds: | 4 |
| Baths: | 3 |
| Year Built: | 2006 |
| Property Taxes: | $6,719 |
| Days On Market: | 1935 |
| Lot Size: | 0,24 |
Description
Welcome home to your own private retreat!! Even though you will be about 2 minutes from town, the park, and the I-88, you'll never know! Best yet? It's in the coveted Devonnaire Farms subdivision. This home is across from a cul-de-sac with basketball & soccer areas nearby. Relax on the deck overlooking the private patio and natural area with breathtaking, swaying trees and vivid color! Enjoy your fenced in yard that is perfect for fall or any season! Entertain well in this 2440 sq foot home with its double oven, butler's pantry and separate dining room. Rest well in your 4 large bedrooms and feel like a king (or queen) with your expansive double walk-in closet and soaking tub. You'll never have to worry about safety with your 5 camera home monitoring system and you'll love all of the updates in your new home including the newer appliances, deck & fencing. This home also boasts a vaulted foyer, 9 foot ceilings, a 3 car tandem garage, a workshop in the partially finished basement, a water filtration system and much more! You'll be blown away! This is sure to sell quickly!
Property Specifics
| Single Family | |
| — | |
| — | |
| 2006 | |
| Full,English | |
| EXECUTIVE | |
| No | |
| 0.24 |
| De Kalb | |
| — | |
| 125 / Annual | |
| None | |
| Public | |
| Public Sewer | |
| 10895484 | |
| 0821361013 |
Property History
| DATE: | EVENT: | PRICE: | SOURCE: |
|---|---|---|---|
| 9 Nov, 2017 | Sold | $193,000 | MRED MLS |
| 2 Oct, 2017 | Under contract | $199,500 | MRED MLS |
| — | Last price change | $204,900 | MRED MLS |
| 5 Sep, 2017 | Listed for sale | $208,000 | MRED MLS |
| 18 Nov, 2020 | Sold | $248,500 | MRED MLS |
| 18 Oct, 2020 | Under contract | $248,500 | MRED MLS |
| 16 Oct, 2020 | Listed for sale | $248,500 | MRED MLS |
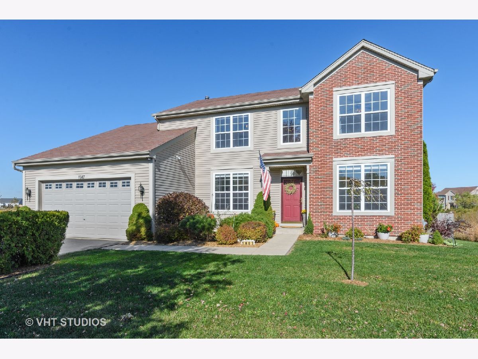
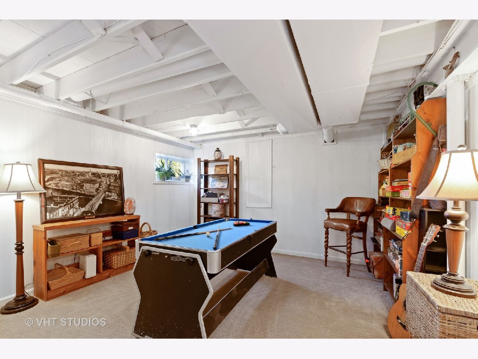
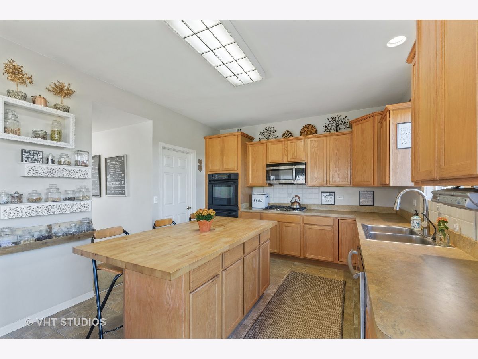
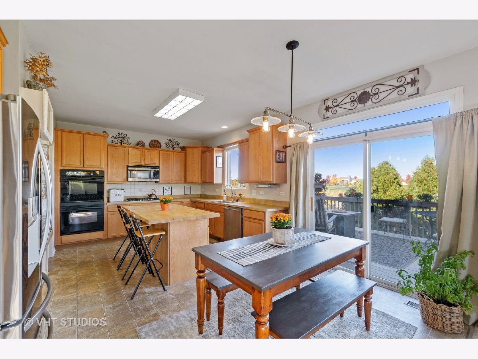
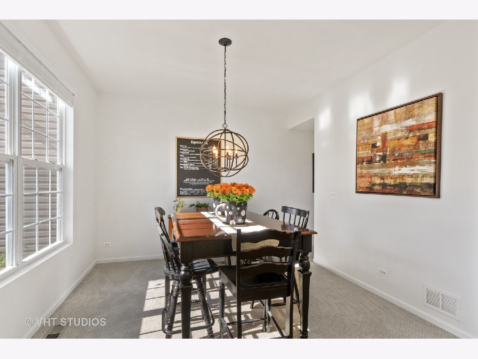
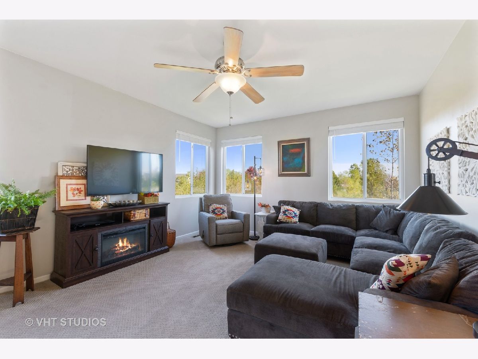
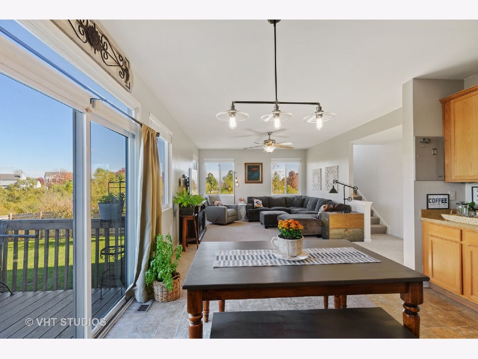
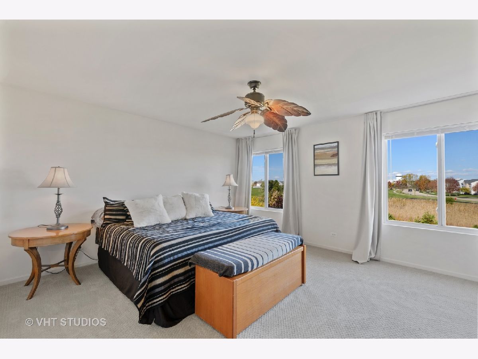
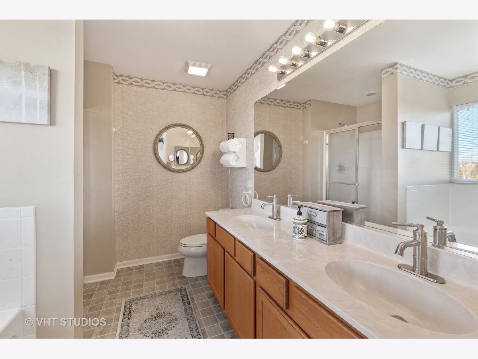
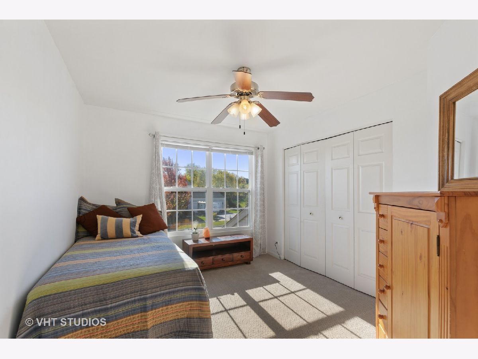
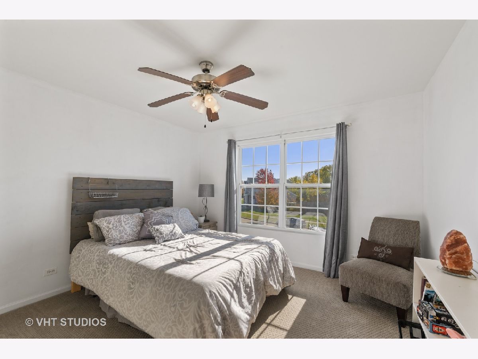
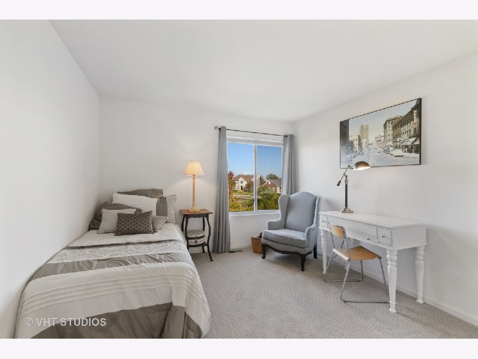
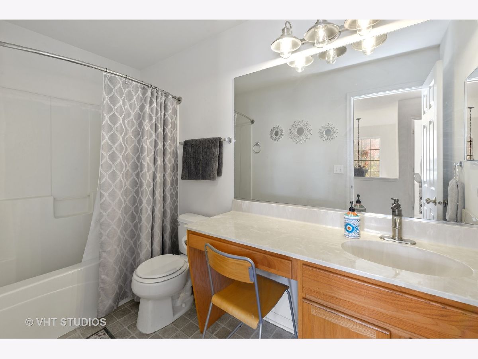
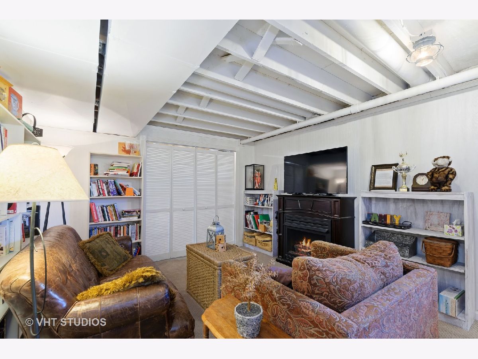
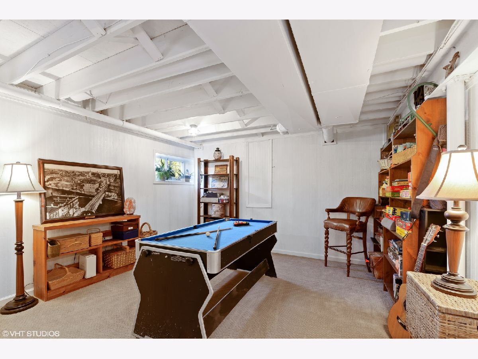
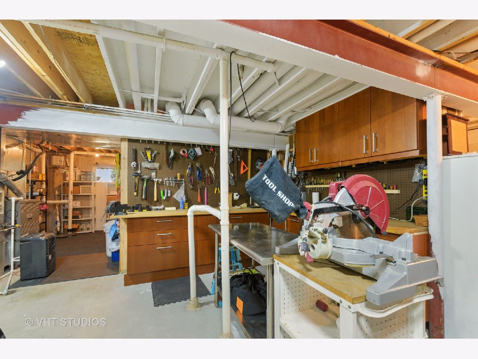
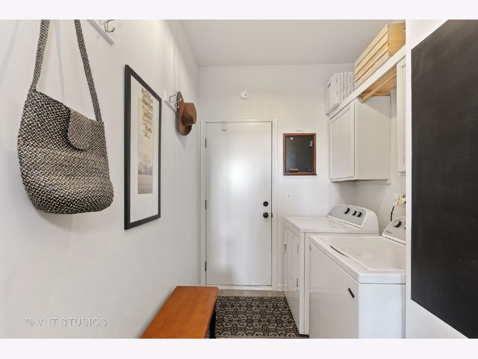
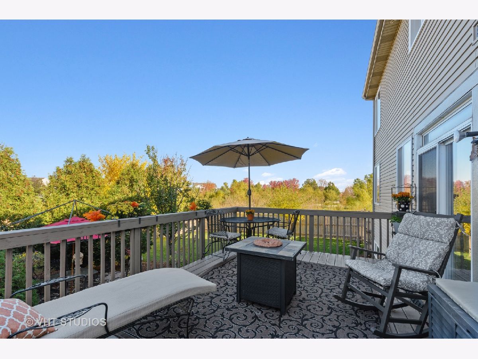
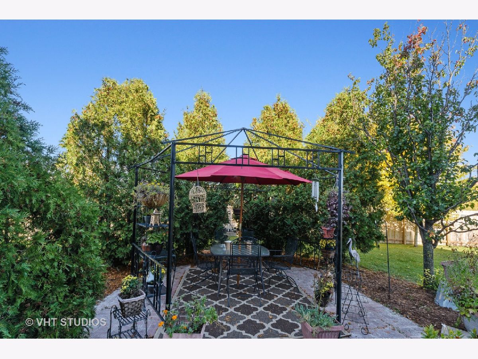
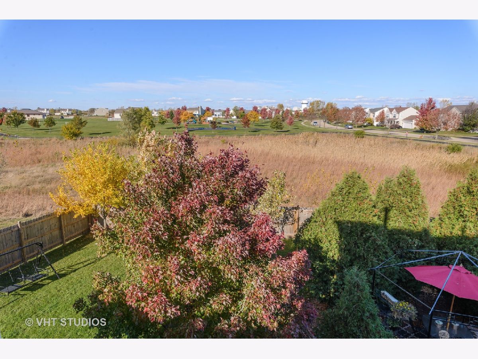
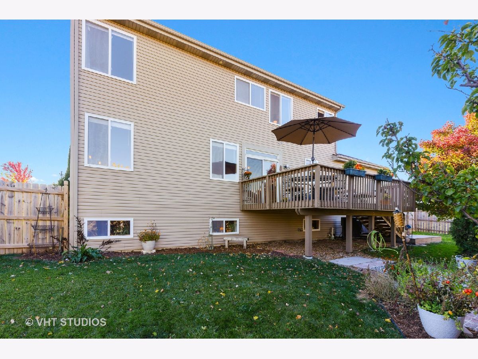
Room Specifics
Total Bedrooms: 5
Bedrooms Above Ground: 4
Bedrooms Below Ground: 1
Dimensions: —
Floor Type: Carpet
Dimensions: —
Floor Type: Carpet
Dimensions: —
Floor Type: Carpet
Dimensions: —
Floor Type: —
Full Bathrooms: 3
Bathroom Amenities: Separate Shower,Soaking Tub
Bathroom in Basement: 0
Rooms: Bedroom 5
Basement Description: Partially Finished,Bathroom Rough-In,Egress Window
Other Specifics
| 3 | |
| — | |
| Asphalt | |
| Deck, Brick Paver Patio, Storms/Screens | |
| Fenced Yard,Nature Preserve Adjacent,Rear of Lot,Views,Sidewalks,Streetlights,Wood Fence | |
| 67.17X120X54.87X49.13X120 | |
| — | |
| Full | |
| Vaulted/Cathedral Ceilings, Hardwood Floors, First Floor Laundry, Walk-In Closet(s), Ceilings - 9 Foot, Separate Dining Room | |
| Double Oven, Microwave, Dishwasher, Refrigerator, Washer, Dryer, Disposal, Cooktop, Water Purifier Owned | |
| Not in DB | |
| Park, Lake, Curbs, Sidewalks, Street Lights, Street Paved | |
| — | |
| — | |
| — |
Tax History
| Year | Property Taxes |
|---|---|
| 2017 | $6,318 |
| 2020 | $6,719 |
Contact Agent
Nearby Similar Homes
Nearby Sold Comparables
Contact Agent
Listing Provided By
Baird & Warner Fox Valley - Geneva


