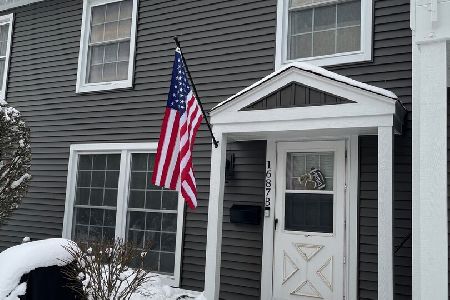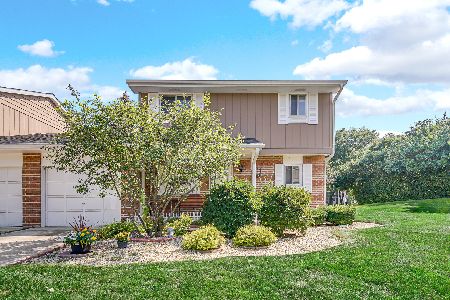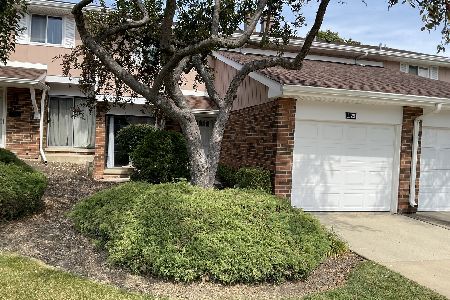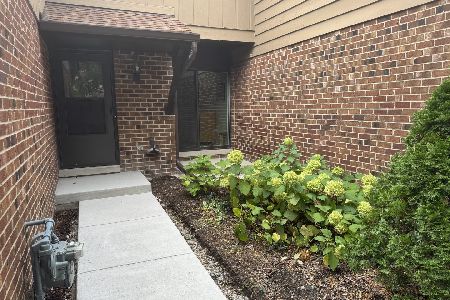1687 Williamsburg Court, Wheaton, Illinois 60189
$88,000
|
Sold
|
|
| Status: | Closed |
| Sqft: | 0 |
| Cost/Sqft: | — |
| Beds: | 2 |
| Baths: | 1 |
| Year Built: | 1975 |
| Property Taxes: | $2,580 |
| Days On Market: | 5182 |
| Lot Size: | 0,00 |
Description
Immaculate 2 bedroom town home! Beautiful hardwood floors throughout 1st floor. Enjoy this bright & spacious home located at the end of a cul-de-sac. Fantastic updates make this home move-in ready. Within blocks to public transportation and all that Danada Square shopping has to offer! Wheaton schools! Tons of storage! Come to view this incredible town home!
Property Specifics
| Condos/Townhomes | |
| 2 | |
| — | |
| 1975 | |
| None | |
| — | |
| No | |
| — |
| Du Page | |
| Hollybrook | |
| 155 / Monthly | |
| Insurance,Clubhouse,Lawn Care | |
| Public | |
| Public Sewer | |
| 07947419 | |
| 0527106025 |
Nearby Schools
| NAME: | DISTRICT: | DISTANCE: | |
|---|---|---|---|
|
Grade School
Lincoln Elementary School |
200 | — | |
|
Middle School
Edison Middle School |
200 | Not in DB | |
|
High School
Wheaton Warrenville South H S |
200 | Not in DB | |
Property History
| DATE: | EVENT: | PRICE: | SOURCE: |
|---|---|---|---|
| 28 Mar, 2012 | Sold | $88,000 | MRED MLS |
| 29 Jan, 2012 | Under contract | $96,400 | MRED MLS |
| 18 Nov, 2011 | Listed for sale | $96,400 | MRED MLS |
Room Specifics
Total Bedrooms: 2
Bedrooms Above Ground: 2
Bedrooms Below Ground: 0
Dimensions: —
Floor Type: Carpet
Full Bathrooms: 1
Bathroom Amenities: —
Bathroom in Basement: —
Rooms: Foyer,Storage
Basement Description: Crawl
Other Specifics
| — | |
| Concrete Perimeter | |
| Asphalt | |
| End Unit | |
| Cul-De-Sac,Landscaped,Rear of Lot | |
| COMMON | |
| — | |
| None | |
| First Floor Laundry, Storage | |
| Range, Microwave, Dishwasher, Refrigerator, Washer, Dryer, Disposal | |
| Not in DB | |
| — | |
| — | |
| Park, Pool | |
| — |
Tax History
| Year | Property Taxes |
|---|---|
| 2012 | $2,580 |
Contact Agent
Nearby Similar Homes
Nearby Sold Comparables
Contact Agent
Listing Provided By
RE/MAX Suburban








