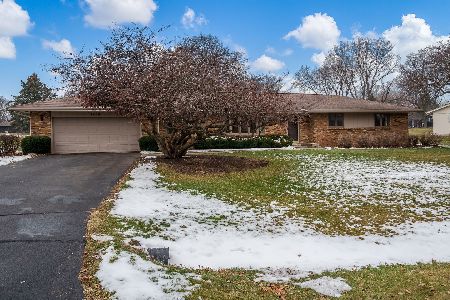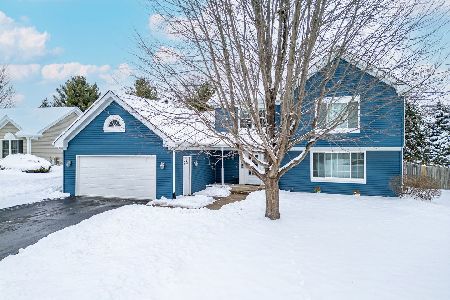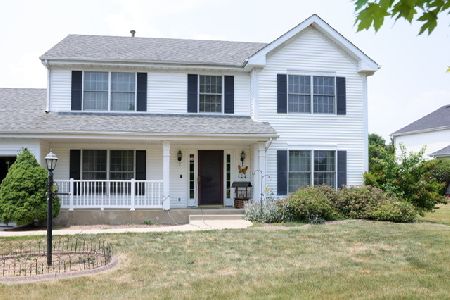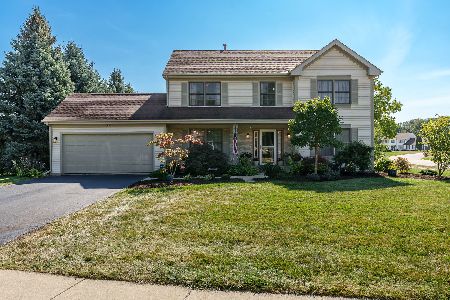1689 Brookhaven Drive, Rockford, Illinois 61108
$195,000
|
Sold
|
|
| Status: | Closed |
| Sqft: | 3,184 |
| Cost/Sqft: | $63 |
| Beds: | 4 |
| Baths: | 4 |
| Year Built: | 1997 |
| Property Taxes: | $6,414 |
| Days On Market: | 2995 |
| Lot Size: | 0,39 |
Description
Location. Location. Location. - Southampton Estates. Beautiful curb appeal & so much to offer. Over 3184 square feet of finished area w/ 2184 sq. ft. plus approx. 1000 sq. ft. in finished lower level. Formal dining room. Formal living room is open to family room. Family room with fireplace. Eat-in kitchen w/ granite & breakfast bar. Sliders open to large deck & gazebo overlooking gorgeous yard. Huge master suite w/ large closet & bath. Finished lower level features an L-shaped rec room, 4th bedroom, full bath, additional laundry hook up & storage. Roof-2013. One owner home. Clean & ready to move in but still room to add your own ideas. Finished 3 car garage. County tax rate. Easy I-90 access. Convenient location.
Property Specifics
| Single Family | |
| — | |
| Traditional | |
| 1997 | |
| Full | |
| — | |
| No | |
| 0.39 |
| Winnebago | |
| Southhampton Estates | |
| 0 / Not Applicable | |
| None | |
| Public | |
| Public Sewer | |
| 09797915 | |
| 1236205006 |
Nearby Schools
| NAME: | DISTRICT: | DISTANCE: | |
|---|---|---|---|
|
Grade School
White Swan Elementary School |
205 | — | |
|
Middle School
Eisenhower Middle School |
205 | Not in DB | |
|
High School
Guilford High School |
205 | Not in DB | |
|
Alternate Elementary School
Cherry Valley Elementary School |
— | Not in DB | |
Property History
| DATE: | EVENT: | PRICE: | SOURCE: |
|---|---|---|---|
| 6 Apr, 2018 | Sold | $195,000 | MRED MLS |
| 8 Mar, 2018 | Under contract | $199,000 | MRED MLS |
| — | Last price change | $205,000 | MRED MLS |
| 9 Nov, 2017 | Listed for sale | $205,000 | MRED MLS |
| 21 Sep, 2023 | Sold | $258,000 | MRED MLS |
| 6 Aug, 2023 | Under contract | $269,900 | MRED MLS |
| 26 Jul, 2023 | Listed for sale | $269,900 | MRED MLS |
Room Specifics
Total Bedrooms: 4
Bedrooms Above Ground: 4
Bedrooms Below Ground: 0
Dimensions: —
Floor Type: Carpet
Dimensions: —
Floor Type: Carpet
Dimensions: —
Floor Type: Carpet
Full Bathrooms: 4
Bathroom Amenities: Whirlpool,Separate Shower,Double Sink
Bathroom in Basement: 1
Rooms: Recreation Room
Basement Description: Finished
Other Specifics
| 3 | |
| Concrete Perimeter | |
| Asphalt | |
| Deck | |
| — | |
| 104/204/258/36 | |
| — | |
| Full | |
| First Floor Laundry | |
| Range, Dishwasher, Refrigerator | |
| Not in DB | |
| — | |
| — | |
| — | |
| Gas Log |
Tax History
| Year | Property Taxes |
|---|---|
| 2018 | $6,414 |
| 2023 | $8,029 |
Contact Agent
Nearby Similar Homes
Nearby Sold Comparables
Contact Agent
Listing Provided By
Dickerson & Nieman Realtors







