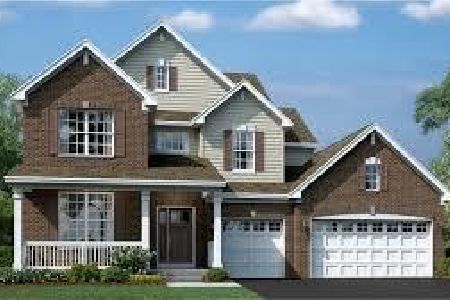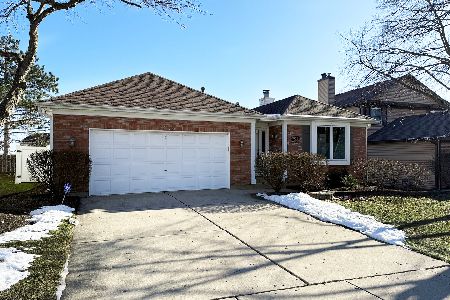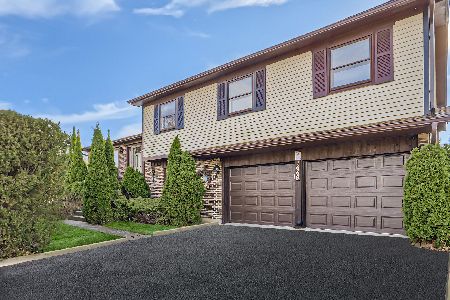1689 Dover Court, Hoffman Estates, Illinois 60192
$323,000
|
Sold
|
|
| Status: | Closed |
| Sqft: | 1,286 |
| Cost/Sqft: | $257 |
| Beds: | 3 |
| Baths: | 3 |
| Year Built: | 1978 |
| Property Taxes: | $6,689 |
| Days On Market: | 1737 |
| Lot Size: | 0,12 |
Description
Check this one out! Charleston split level with 3 full baths and a finished sub-basement! Lots of space for the price! Cathedral ceiling in Living Room/Dining Room! 42" White cabinets in Kitchen! Master Suite with skylight in Master Bath & walk-in closet! Whirlpool Tub! Excellent schools! Near parks, and easy to get to I90, Metra, Woodfield, etc.!
Property Specifics
| Single Family | |
| — | |
| — | |
| 1978 | |
| Partial | |
| CHARLESTON | |
| No | |
| 0.12 |
| Cook | |
| Harpers Landing | |
| — / Not Applicable | |
| None | |
| Lake Michigan | |
| Public Sewer, Sewer-Storm | |
| 11062407 | |
| 02191320280000 |
Nearby Schools
| NAME: | DISTRICT: | DISTANCE: | |
|---|---|---|---|
|
Grade School
Frank C Whiteley Elementary Scho |
15 | — | |
|
Middle School
Plum Grove Junior High School |
15 | Not in DB | |
|
High School
Wm Fremd High School |
211 | Not in DB | |
Property History
| DATE: | EVENT: | PRICE: | SOURCE: |
|---|---|---|---|
| 10 Jun, 2021 | Sold | $323,000 | MRED MLS |
| 28 Apr, 2021 | Under contract | $329,900 | MRED MLS |
| 22 Apr, 2021 | Listed for sale | $329,900 | MRED MLS |




























Room Specifics
Total Bedrooms: 3
Bedrooms Above Ground: 3
Bedrooms Below Ground: 0
Dimensions: —
Floor Type: Carpet
Dimensions: —
Floor Type: Carpet
Full Bathrooms: 3
Bathroom Amenities: Whirlpool
Bathroom in Basement: 0
Rooms: Recreation Room,Office
Basement Description: Finished
Other Specifics
| 2 | |
| Concrete Perimeter | |
| Brick | |
| Storms/Screens | |
| Corner Lot,Cul-De-Sac | |
| 80 X 67 | |
| Unfinished | |
| Full | |
| Vaulted/Cathedral Ceilings, Skylight(s) | |
| Range, Microwave, Dishwasher, Refrigerator, Washer, Dryer, Disposal | |
| Not in DB | |
| — | |
| — | |
| — | |
| — |
Tax History
| Year | Property Taxes |
|---|---|
| 2021 | $6,689 |
Contact Agent
Nearby Similar Homes
Nearby Sold Comparables
Contact Agent
Listing Provided By
RE/MAX Suburban










