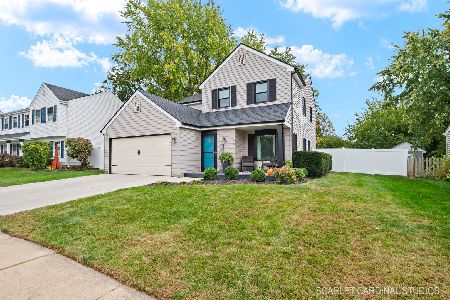1689 Iona Court, Naperville, Illinois 60565
$660,000
|
Sold
|
|
| Status: | Closed |
| Sqft: | 2,877 |
| Cost/Sqft: | $226 |
| Beds: | 4 |
| Baths: | 4 |
| Year Built: | 1989 |
| Property Taxes: | $10,934 |
| Days On Market: | 722 |
| Lot Size: | 0,25 |
Description
SOUGHT AFTER NORTH NAPERVILLE LOCATION on a private cul-de-sac. Impressive curb appeal featuring a welcoming front porch and 3 car garage. In walking distance to award winning school district 203 Ranchview Elementary, Little Pops NY Pizzeria and a bike ride away from the Green Valley Forest Preserve. This home offers a versatile floor plan with the Primary Bedroom/ Ensuite Primary Bath and 2 additional bedrooms conveniently on the main level . The welcoming foyer leads to the formal living room and dining room space and the main level is graced with beautiful hardwood floors. The open chef's kitchen is perfect for entertaining featuring an eat in breakfast bar, sunny bay window eating space, granite countertops, planning desk nook, newer backsplash, all stainless steel appliances including a hood that vents to the outside plus white cabinetry. Relax in the warm and inviting family room featuring a gas starter fireplace with decorative mantle. Step upstairs to a spacious 4th bedroom with en suite bath, walk in closet and additional storage space that can even be finished- peerfect as a teenager's suite, guest suite or can be utilized as the Primary Bedroom. Wait there's more! The basement is finished featuring the 5th bedroom next to a full bath a great spot for recreation space or workout area. Enjoy all 4 seasons in your fenced in backyard with private deck & storage shed. Some recent updates to note dishwasher(22),oven & microwave (20) range & hood(18) water heater(17), fence(17), light fixtures(17),Paint (17),and HVAC(11).NO HOA FEES IN THIS SUBDIVISION! The sellers will be offering a 13 month HOME WARRANTY BY HWA. ONLY A 10 MINUTE DRIVE TO DOWNTOWN NAPERVILLE WHERE THERE ARE FABULOUS RESTAURANTS , BOUTIQUE SHOPPING AND SO MUCH TO EXPLORE. DON'T MISS THIS WONDERFUL OPPORTUNITY!
Property Specifics
| Single Family | |
| — | |
| — | |
| 1989 | |
| — | |
| — | |
| No | |
| 0.25 |
| — | |
| Chestnut Ridge | |
| 0 / Not Applicable | |
| — | |
| — | |
| — | |
| 11978764 | |
| 0833112016 |
Nearby Schools
| NAME: | DISTRICT: | DISTANCE: | |
|---|---|---|---|
|
Grade School
Ranch View Elementary School |
203 | — | |
|
Middle School
Kennedy Junior High School |
203 | Not in DB | |
|
High School
Naperville Central High School |
203 | Not in DB | |
Property History
| DATE: | EVENT: | PRICE: | SOURCE: |
|---|---|---|---|
| 2 Jul, 2014 | Sold | $409,000 | MRED MLS |
| 13 May, 2014 | Under contract | $419,000 | MRED MLS |
| 28 Apr, 2014 | Listed for sale | $419,000 | MRED MLS |
| 6 May, 2024 | Sold | $660,000 | MRED MLS |
| 14 Mar, 2024 | Under contract | $649,900 | MRED MLS |
| 7 Mar, 2024 | Listed for sale | $649,900 | MRED MLS |











































Room Specifics
Total Bedrooms: 5
Bedrooms Above Ground: 4
Bedrooms Below Ground: 1
Dimensions: —
Floor Type: —
Dimensions: —
Floor Type: —
Dimensions: —
Floor Type: —
Dimensions: —
Floor Type: —
Full Bathrooms: 4
Bathroom Amenities: Whirlpool,Separate Shower,Double Sink
Bathroom in Basement: 1
Rooms: —
Basement Description: Finished,Rec/Family Area,Sleeping Area
Other Specifics
| 3 | |
| — | |
| Asphalt | |
| — | |
| — | |
| 55 X 140 X 114 X 122 | |
| Unfinished | |
| — | |
| — | |
| — | |
| Not in DB | |
| — | |
| — | |
| — | |
| — |
Tax History
| Year | Property Taxes |
|---|---|
| 2014 | $8,722 |
| 2024 | $10,934 |
Contact Agent
Nearby Similar Homes
Nearby Sold Comparables
Contact Agent
Listing Provided By
Baird & Warner








