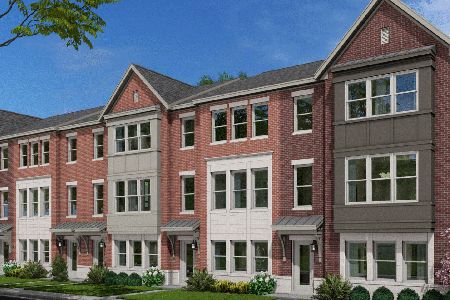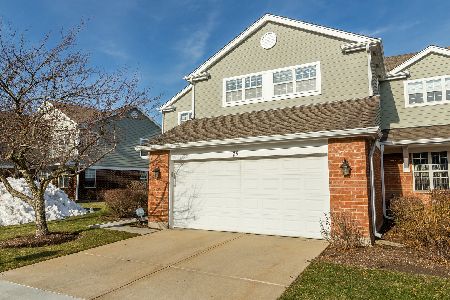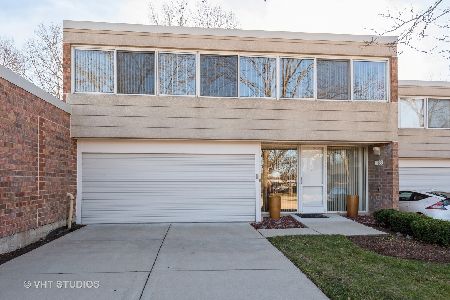1689 Seton Road, Northbrook, Illinois 60062
$355,000
|
Sold
|
|
| Status: | Closed |
| Sqft: | 2,422 |
| Cost/Sqft: | $152 |
| Beds: | 3 |
| Baths: | 4 |
| Year Built: | 1990 |
| Property Taxes: | $5,099 |
| Days On Market: | 2671 |
| Lot Size: | 0,00 |
Description
Beautiful and Spacious Open Floor Plan in a Perfect Location..."Courts Of Northbrook." This 2 Story Townhome Boasts Huge Living Room/Dining Room with Wall of Windows Opens to Private Backyard with Brick Paver Patio. Beautifully Updated Eat-In Kitchen with Access to Yard. Kitchen Features Stainless Steel Appliances, Granite Counters, Wood Cabinets and Walk-In Pantry with Built-In Cabinets and Counterspace. Great for Entertaining! Second Level has 3 Large Bedrooms...1 with a Beautiful Fireplace. All Bedrooms have Abundance of Closet Space. Master Bedroom Suite has Huge Walk-In Closet (14'x6') with Built-In Shelving. Luxury Spa Bath with Dual Sinks, Whirlpool Tub and Separate Shower. Laundry on Second Level includes Washer and Dryer, Built-In Cabinets to Ceiling and Laundry Tub. Finished Basement with Rec Room, Bedroom/Office with 11'x6' Walk-In Closet and Half Bath. Storage Space Galore! Great Place to Call Home! Convenient to Restaurants, Shopping, Highways and Metra.
Property Specifics
| Condos/Townhomes | |
| 2 | |
| — | |
| 1990 | |
| Full | |
| — | |
| No | |
| — |
| Cook | |
| Courts Of Northbrook | |
| 570 / Monthly | |
| Insurance,Pool,Exterior Maintenance,Lawn Care,Scavenger,Snow Removal | |
| Lake Michigan | |
| Public Sewer | |
| 10131252 | |
| 04031010600000 |
Nearby Schools
| NAME: | DISTRICT: | DISTANCE: | |
|---|---|---|---|
|
Grade School
Meadowbrook Elementary School |
28 | — | |
|
Middle School
Northbrook Junior High School |
28 | Not in DB | |
|
High School
Glenbrook North High School |
225 | Not in DB | |
Property History
| DATE: | EVENT: | PRICE: | SOURCE: |
|---|---|---|---|
| 21 Feb, 2019 | Sold | $355,000 | MRED MLS |
| 2 Feb, 2019 | Under contract | $369,000 | MRED MLS |
| — | Last price change | $399,000 | MRED MLS |
| 6 Nov, 2018 | Listed for sale | $429,900 | MRED MLS |
Room Specifics
Total Bedrooms: 4
Bedrooms Above Ground: 3
Bedrooms Below Ground: 1
Dimensions: —
Floor Type: Carpet
Dimensions: —
Floor Type: Carpet
Dimensions: —
Floor Type: Carpet
Full Bathrooms: 4
Bathroom Amenities: —
Bathroom in Basement: 1
Rooms: Pantry,Recreation Room
Basement Description: Finished
Other Specifics
| 2 | |
| — | |
| Concrete | |
| Brick Paver Patio | |
| Landscaped | |
| 3301 SQ. FT. | |
| — | |
| Full | |
| Skylight(s), Second Floor Laundry | |
| Double Oven, Microwave, Dishwasher, Refrigerator, Washer, Dryer, Disposal, Stainless Steel Appliance(s), Cooktop, Built-In Oven | |
| Not in DB | |
| — | |
| — | |
| — | |
| Attached Fireplace Doors/Screen, Gas Log, Gas Starter |
Tax History
| Year | Property Taxes |
|---|---|
| 2019 | $5,099 |
Contact Agent
Nearby Similar Homes
Nearby Sold Comparables
Contact Agent
Listing Provided By
Coldwell Banker Residential







