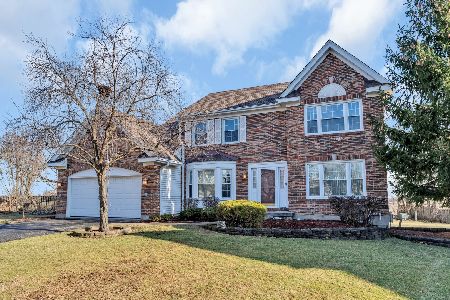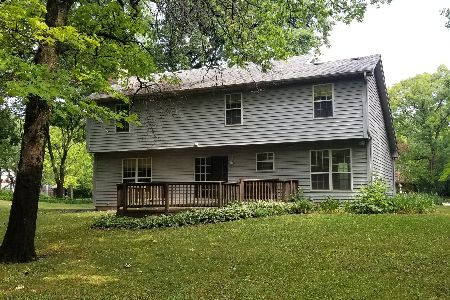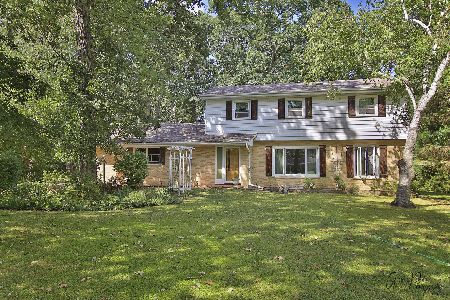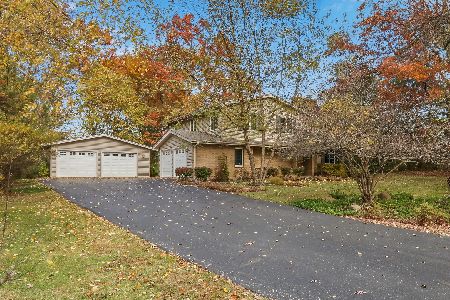16897 Sibelius Lane, Gurnee, Illinois 60031
$339,000
|
Sold
|
|
| Status: | Closed |
| Sqft: | 2,450 |
| Cost/Sqft: | $147 |
| Beds: | 3 |
| Baths: | 4 |
| Year Built: | 1976 |
| Property Taxes: | $8,713 |
| Days On Market: | 3791 |
| Lot Size: | 0,92 |
Description
A solidly built brick custom ranch on .92 acres in lovely Orchard Valley Subdivision(Rose Acres) in Gurnee. This perfect home offers plaster walls, 3 fireplaces, a formal living room/dining room and three large bedrooms. The den/office/studio features a private entrance for an in-home business. Enjoy the privacy of a dead end street. Brick sidewalks, driveway ribbons, and a tiled entry porch add to the curb appeal of this gorgeous piece of property. Gardens everywhere! Huge towering trees & perennial gardens enhance this lovely home. The custom built copper covered mailbox is a work of art! Sliders from both the family room and master bedroom enter on to the newly designed deck that overlooks the private backyard with large shed. A full unfinished walk out lower level features a Finnish Sauna Complex & brick fireplace. So much room just add your finishing touches! Perfectly maintained! Close to shopping, pool, dining and the Interstate. Pride of ownership! A rare find!
Property Specifics
| Single Family | |
| — | |
| Ranch | |
| 1976 | |
| Full | |
| CUSTOM RANCH | |
| No | |
| 0.92 |
| Lake | |
| Orchard Valley | |
| 0 / Not Applicable | |
| None | |
| Private Well | |
| Septic-Private | |
| 09023726 | |
| 07211010040000 |
Nearby Schools
| NAME: | DISTRICT: | DISTANCE: | |
|---|---|---|---|
|
Grade School
Woodland Elementary School |
50 | — | |
|
Middle School
Woodland Middle School |
50 | Not in DB | |
|
High School
Warren Township High School |
121 | Not in DB | |
Property History
| DATE: | EVENT: | PRICE: | SOURCE: |
|---|---|---|---|
| 17 May, 2016 | Sold | $339,000 | MRED MLS |
| 25 Feb, 2016 | Under contract | $359,000 | MRED MLS |
| 27 Aug, 2015 | Listed for sale | $359,000 | MRED MLS |
Room Specifics
Total Bedrooms: 3
Bedrooms Above Ground: 3
Bedrooms Below Ground: 0
Dimensions: —
Floor Type: Carpet
Dimensions: —
Floor Type: Carpet
Full Bathrooms: 4
Bathroom Amenities: —
Bathroom in Basement: 1
Rooms: Den
Basement Description: Unfinished,Exterior Access
Other Specifics
| 2 | |
| Concrete Perimeter | |
| Asphalt,Brick | |
| Deck | |
| Wooded | |
| 135X299 | |
| Unfinished | |
| Full | |
| Sauna/Steam Room, Wood Laminate Floors, Heated Floors, First Floor Bedroom, First Floor Laundry, First Floor Full Bath | |
| Double Oven, Range, Microwave, Dishwasher, Refrigerator, Washer, Dryer, Disposal | |
| Not in DB | |
| Pool, Street Lights, Street Paved | |
| — | |
| — | |
| Wood Burning, Gas Log |
Tax History
| Year | Property Taxes |
|---|---|
| 2016 | $8,713 |
Contact Agent
Nearby Sold Comparables
Contact Agent
Listing Provided By
Berkshire Hathaway HomeServices KoenigRubloff







