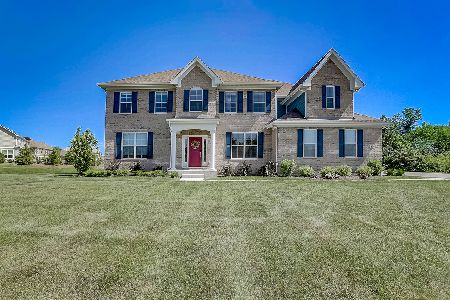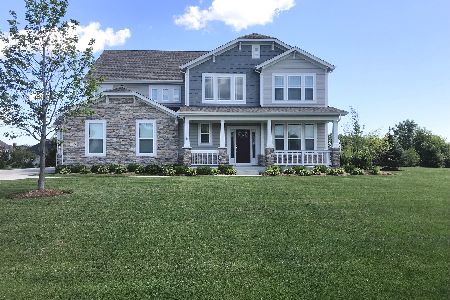169 Cardinal Drive, Hawthorn Woods, Illinois 60047
$550,000
|
Sold
|
|
| Status: | Closed |
| Sqft: | 3,797 |
| Cost/Sqft: | $158 |
| Beds: | 5 |
| Baths: | 3 |
| Year Built: | 2019 |
| Property Taxes: | $14,904 |
| Days On Market: | 1949 |
| Lot Size: | 1,00 |
Description
Custom new construction without the wait! New in 2019; rare 5-bed with 3 baths and 3-car garage on a full acre in Countryside Meadows. Upgrades totaling nearly $100K include ideally designed paver patio with fountain, professional landscaping, custom millwork, custom closet systems, and plantation shutters; plus high style finishes and fixtures, top quality hardwood floors, oak stairs, and bright, open chef's kitchen with huge island (seats 4!) and butler's pantry. Luxurious master suite features sitting area/office plus his-and-hers vanities and walk-in closets, free-standing tub and huge walk-in shower. Overall 3700 sq.ft. perfect and ready now for your family, includes main floor bed and bath for in-law living or home office. Full unfinished basement ready for your home theater and additional living area ideas. Check out the virtual tour and ask for the 3D walk-through.
Property Specifics
| Single Family | |
| — | |
| — | |
| 2019 | |
| Full | |
| STOCKTON | |
| No | |
| 1 |
| Lake | |
| Countryside Meadows | |
| 1100 / Annual | |
| Other | |
| Public | |
| Public Sewer | |
| 10878897 | |
| 10343070010000 |
Nearby Schools
| NAME: | DISTRICT: | DISTANCE: | |
|---|---|---|---|
|
Grade School
Fremont Elementary School |
79 | — | |
|
Middle School
Fremont Middle School |
79 | Not in DB | |
|
High School
Mundelein Cons High School |
120 | Not in DB | |
Property History
| DATE: | EVENT: | PRICE: | SOURCE: |
|---|---|---|---|
| 31 Jul, 2019 | Sold | $564,641 | MRED MLS |
| 6 May, 2019 | Under contract | $574,948 | MRED MLS |
| 10 Apr, 2019 | Listed for sale | $574,948 | MRED MLS |
| 30 Nov, 2020 | Sold | $550,000 | MRED MLS |
| 12 Oct, 2020 | Under contract | $599,000 | MRED MLS |
| 22 Sep, 2020 | Listed for sale | $599,000 | MRED MLS |
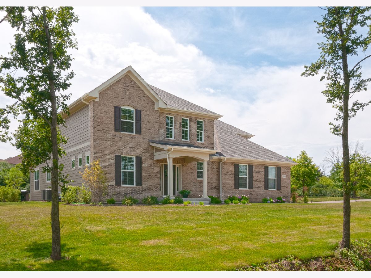
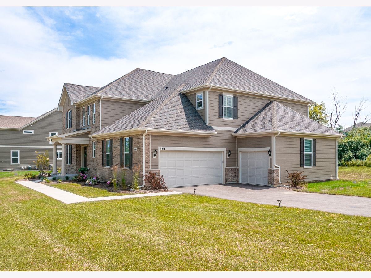
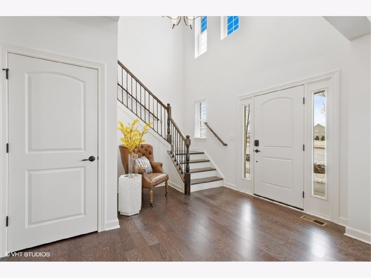
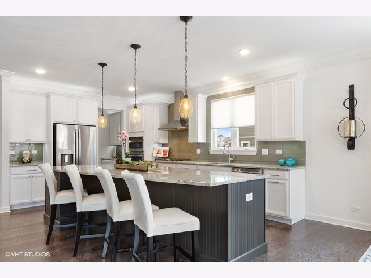
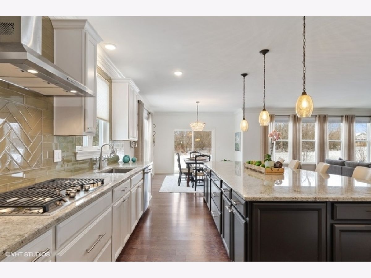
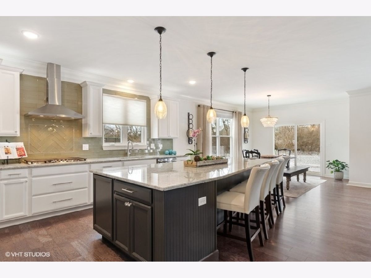
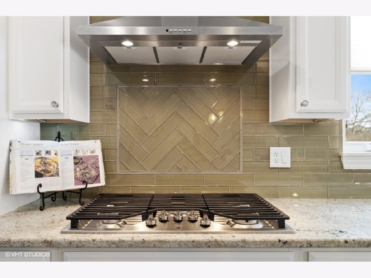
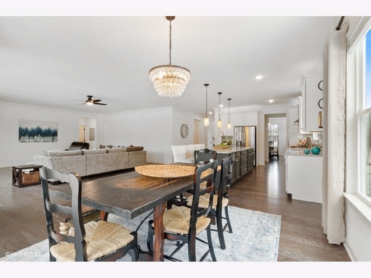
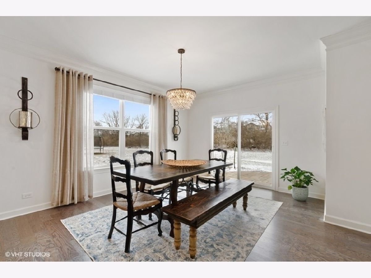
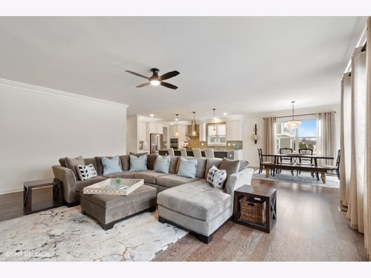
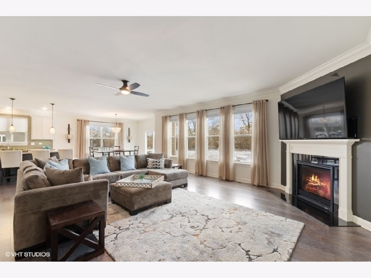
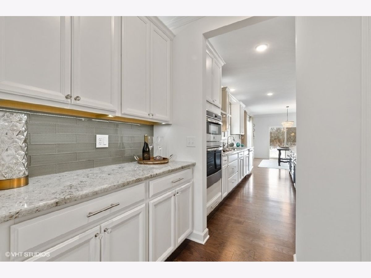
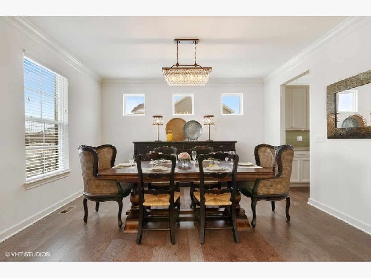
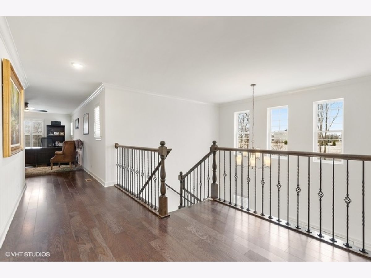
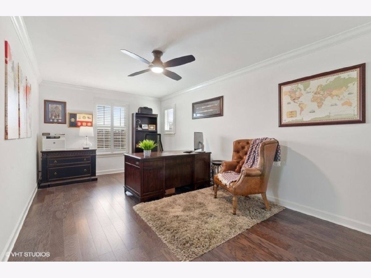
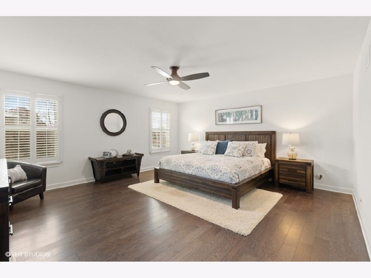
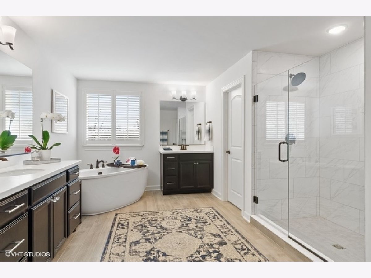
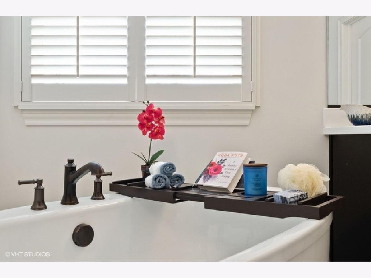
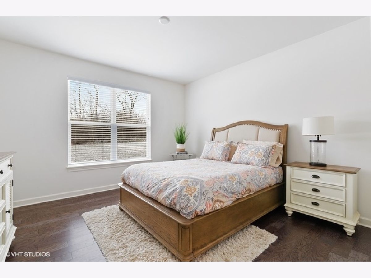
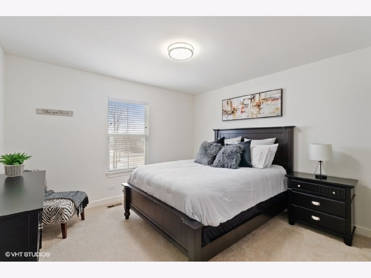
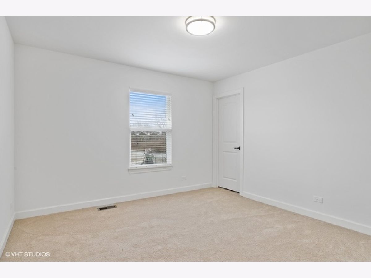
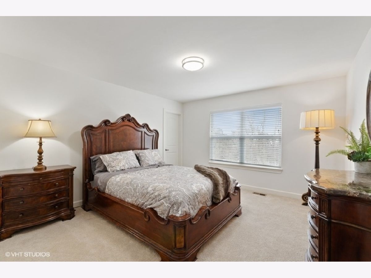
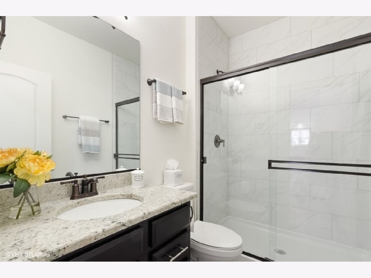
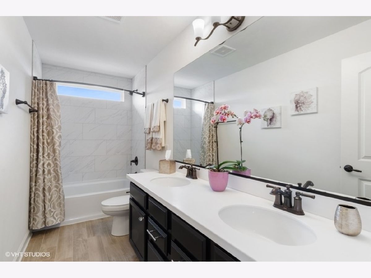
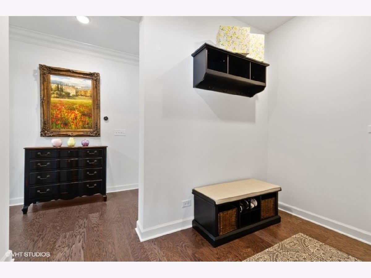
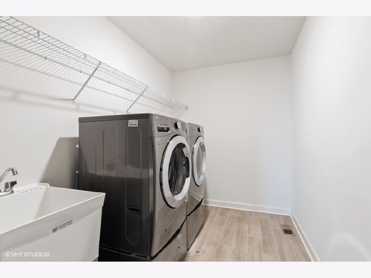
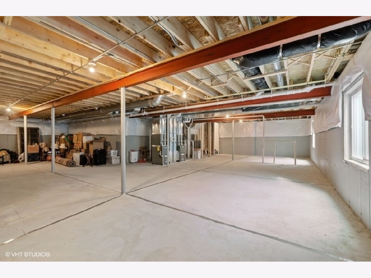
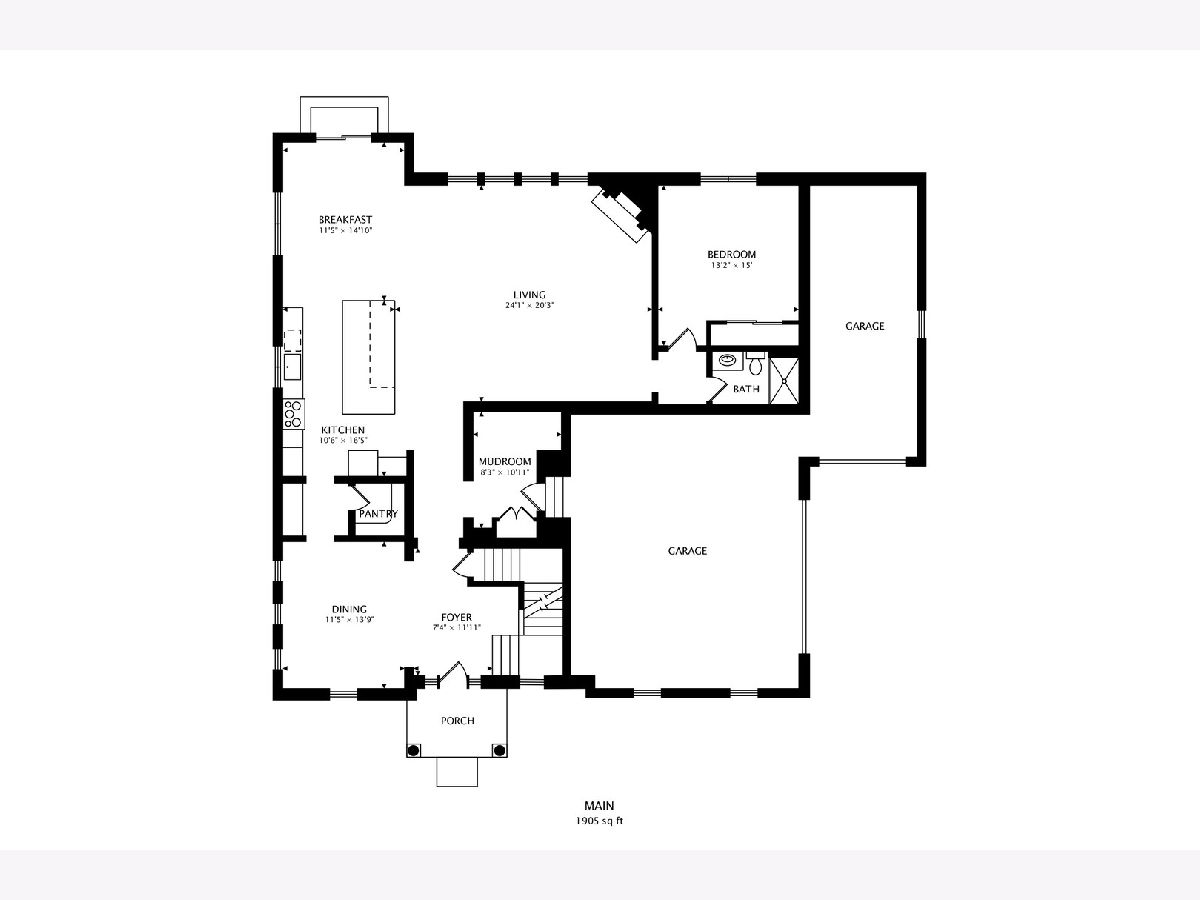
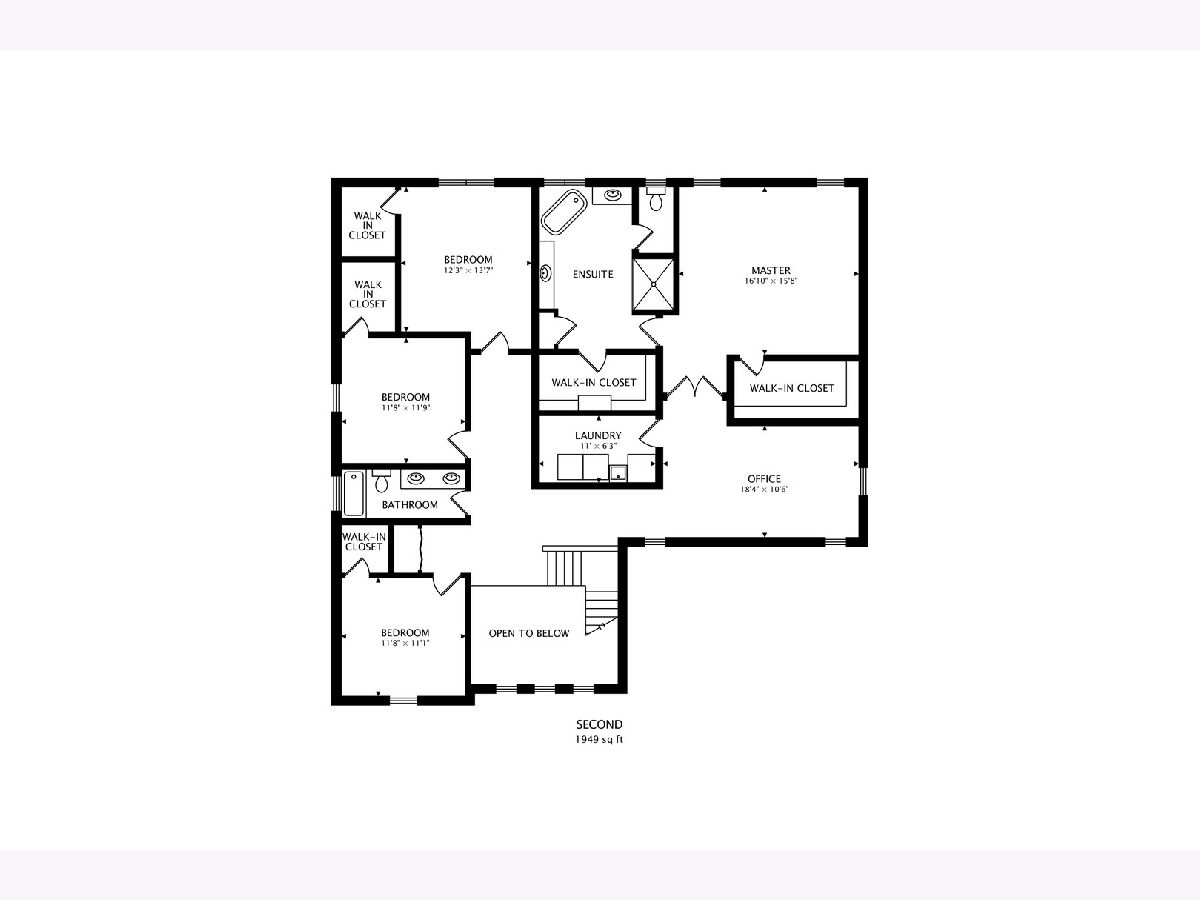
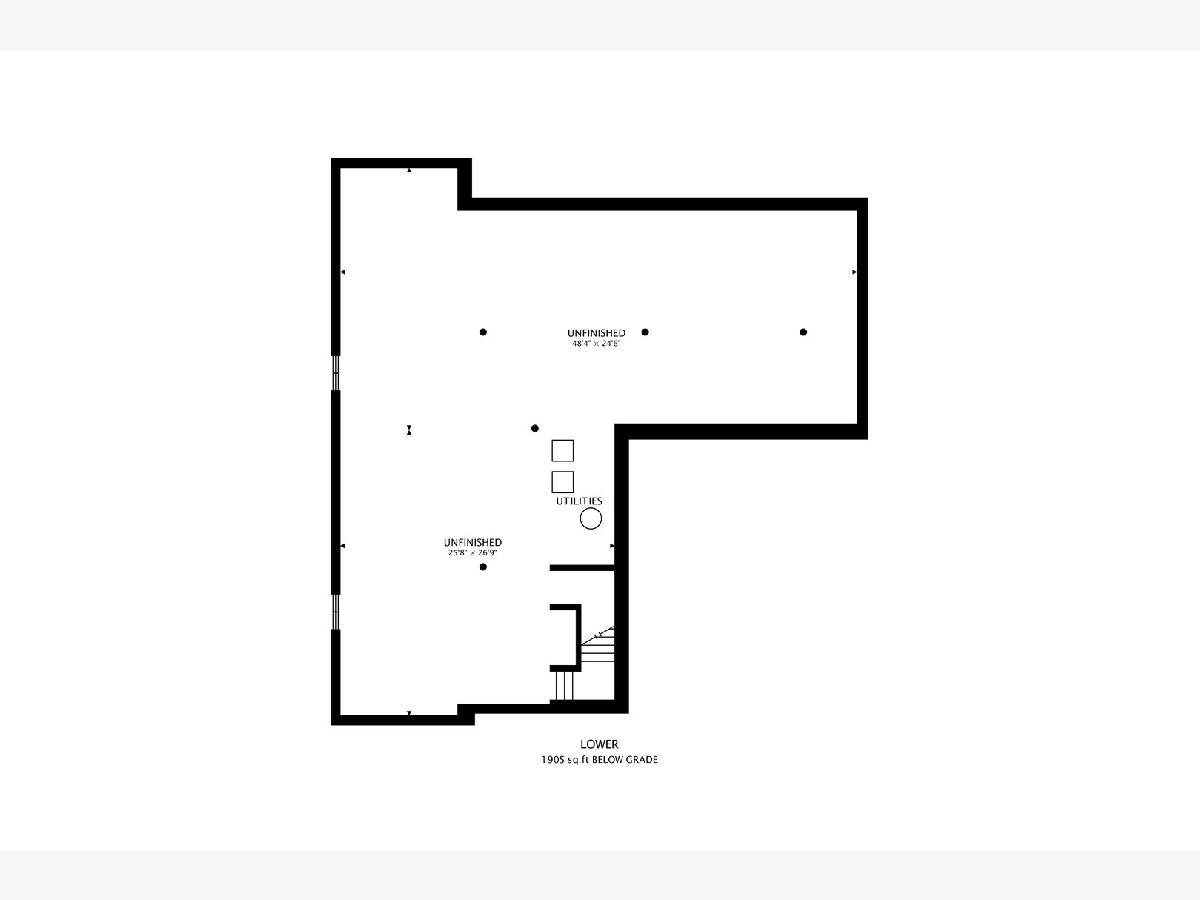
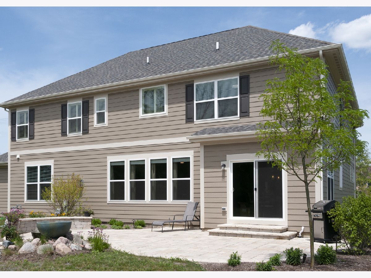
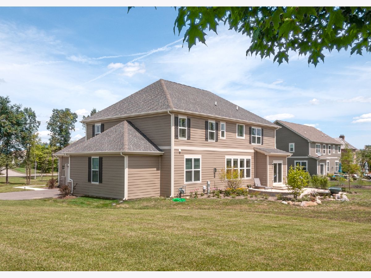
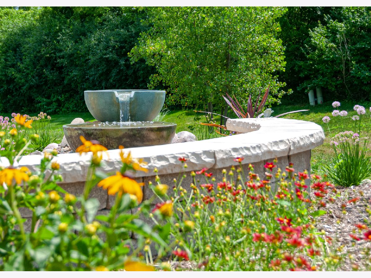
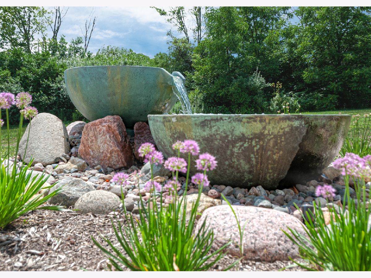
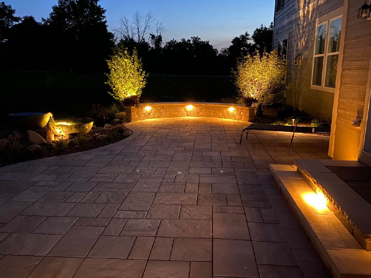
Room Specifics
Total Bedrooms: 5
Bedrooms Above Ground: 5
Bedrooms Below Ground: 0
Dimensions: —
Floor Type: Carpet
Dimensions: —
Floor Type: Carpet
Dimensions: —
Floor Type: Carpet
Dimensions: —
Floor Type: —
Full Bathrooms: 3
Bathroom Amenities: Separate Shower,Soaking Tub
Bathroom in Basement: 0
Rooms: Office,Breakfast Room,Bedroom 5,Mud Room,Recreation Room
Basement Description: Unfinished
Other Specifics
| 3 | |
| Concrete Perimeter | |
| Asphalt | |
| Porch | |
| — | |
| 256X294X62X313 | |
| Unfinished | |
| Full | |
| Hardwood Floors, First Floor Bedroom, In-Law Arrangement, Second Floor Laundry, First Floor Full Bath, Walk-In Closet(s) | |
| Double Oven, Microwave, Dishwasher, Disposal, Stainless Steel Appliance(s) | |
| Not in DB | |
| — | |
| — | |
| — | |
| Gas Log |
Tax History
| Year | Property Taxes |
|---|---|
| 2020 | $14,904 |
Contact Agent
Nearby Similar Homes
Nearby Sold Comparables
Contact Agent
Listing Provided By
@properties





