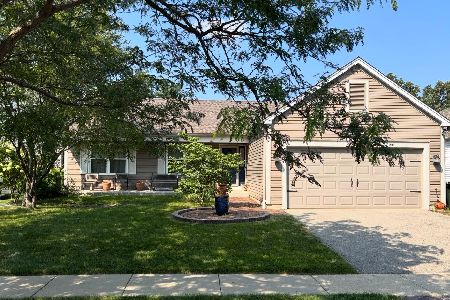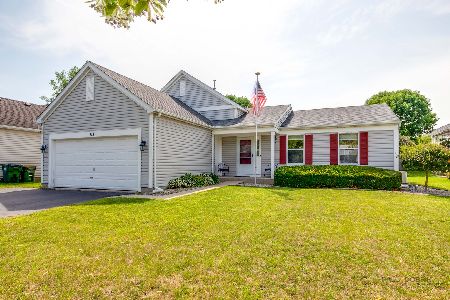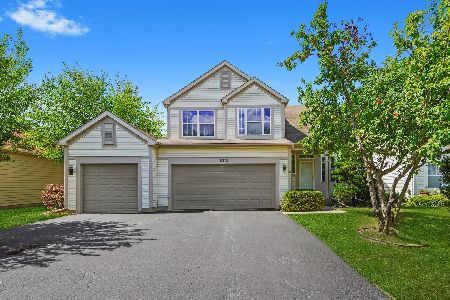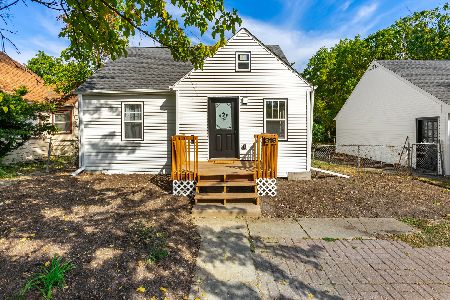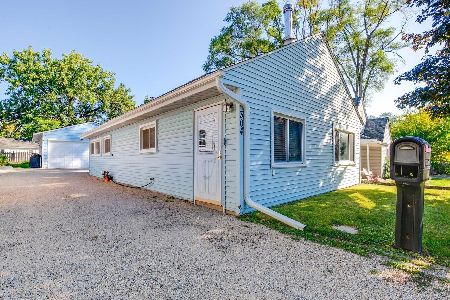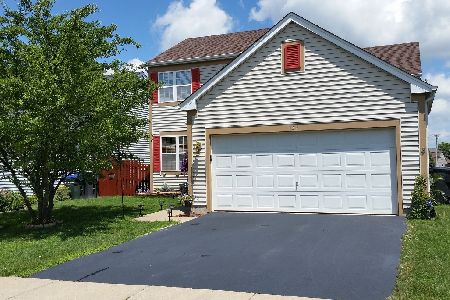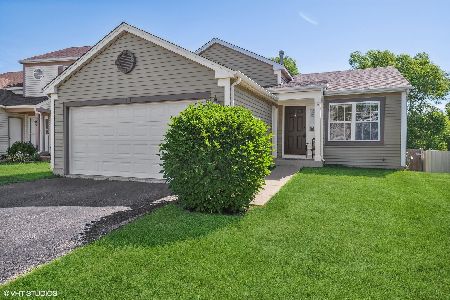169 Centennial Drive, Hainesville, Illinois 60073
$155,000
|
Sold
|
|
| Status: | Closed |
| Sqft: | 1,600 |
| Cost/Sqft: | $99 |
| Beds: | 3 |
| Baths: | 3 |
| Year Built: | 2000 |
| Property Taxes: | $6,568 |
| Days On Market: | 3961 |
| Lot Size: | 0,10 |
Description
Make this home Number 1 on your "must see" list! Spacious sun filled rooms and an open floor plan. With a preferred location backing to nature, relax and enjoy watching the wildlife. Home features include a large family room with a fireplace & wood flooring in the kitchen and dining room. Master bedroom retreat with nature views, walk in closet & private full bath. See this home soon, even the price will delight you!
Property Specifics
| Single Family | |
| — | |
| Quad Level | |
| 2000 | |
| Walkout | |
| — | |
| No | |
| 0.1 |
| Lake | |
| Cranberry Lake | |
| 0 / Not Applicable | |
| None | |
| Public | |
| Public Sewer | |
| 08787519 | |
| 06284200120000 |
Property History
| DATE: | EVENT: | PRICE: | SOURCE: |
|---|---|---|---|
| 25 Mar, 2015 | Sold | $155,000 | MRED MLS |
| 22 Jan, 2015 | Under contract | $157,900 | MRED MLS |
| — | Last price change | $159,000 | MRED MLS |
| 17 Nov, 2014 | Listed for sale | $159,000 | MRED MLS |
| 31 Aug, 2020 | Sold | $209,000 | MRED MLS |
| 15 Jul, 2020 | Under contract | $209,900 | MRED MLS |
| 10 Jul, 2020 | Listed for sale | $209,900 | MRED MLS |
Room Specifics
Total Bedrooms: 3
Bedrooms Above Ground: 3
Bedrooms Below Ground: 0
Dimensions: —
Floor Type: Carpet
Dimensions: —
Floor Type: Carpet
Full Bathrooms: 3
Bathroom Amenities: —
Bathroom in Basement: 1
Rooms: No additional rooms
Basement Description: Finished
Other Specifics
| 2 | |
| Concrete Perimeter | |
| Asphalt | |
| — | |
| Fenced Yard | |
| 44 X 95 X 45 X 95 | |
| — | |
| Full | |
| Wood Laminate Floors | |
| Range, Dishwasher, Refrigerator, Washer, Dryer | |
| Not in DB | |
| Sidewalks | |
| — | |
| — | |
| — |
Tax History
| Year | Property Taxes |
|---|---|
| 2015 | $6,568 |
| 2020 | $6,492 |
Contact Agent
Nearby Similar Homes
Nearby Sold Comparables
Contact Agent
Listing Provided By
RE/MAX Center


