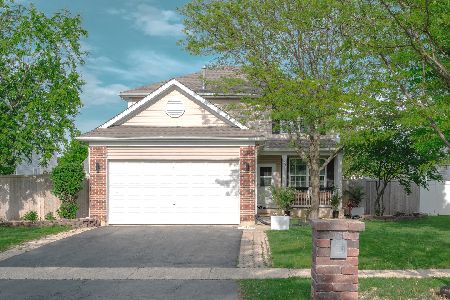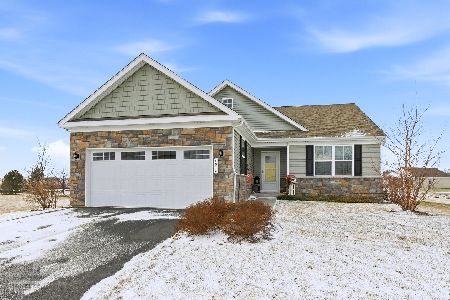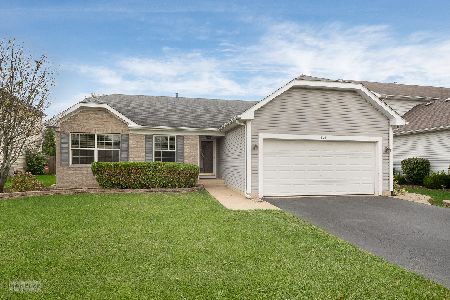169 Concord Drive, Oswego, Illinois 60543
$210,000
|
Sold
|
|
| Status: | Closed |
| Sqft: | 2,426 |
| Cost/Sqft: | $89 |
| Beds: | 4 |
| Baths: | 3 |
| Year Built: | 2005 |
| Property Taxes: | $6,454 |
| Days On Market: | 4694 |
| Lot Size: | 0,20 |
Description
Spacious Sequoia II-4BR, 2.5 Bath offers hardwood flooring thru Foyer, LR, Kitchen, Brkfst, Hall & Powder Rm. Formal Dining Rm; spacious Fmly Rm. w/fireplace; upgrd 42" cab's, appliances, granite cntrs, Brkfst Bar PLUS large table area w/SGD to patio. Convenient 2nd flr Laundry. Upgraded & extended Master offers lux bath w/sep tub & sep shwr. Full Basement, 2Car, Fenced/Corner Lot-Close to Park & Ride. Move-In Ready!
Property Specifics
| Single Family | |
| — | |
| Traditional | |
| 2005 | |
| Full | |
| SEQUOIA II | |
| No | |
| 0.2 |
| Kendall | |
| Blackberry Knoll | |
| 168 / Annual | |
| Other | |
| Public | |
| Public Sewer | |
| 08303142 | |
| 0201359016 |
Nearby Schools
| NAME: | DISTRICT: | DISTANCE: | |
|---|---|---|---|
|
Grade School
Boulder Hill Elementary School |
308 | — | |
|
Middle School
Thompson Junior High School |
308 | Not in DB | |
|
High School
Oswego High School |
308 | Not in DB | |
Property History
| DATE: | EVENT: | PRICE: | SOURCE: |
|---|---|---|---|
| 21 Jun, 2008 | Sold | $215,000 | MRED MLS |
| 20 May, 2008 | Under contract | $220,500 | MRED MLS |
| — | Last price change | $234,500 | MRED MLS |
| 15 Feb, 2008 | Listed for sale | $234,500 | MRED MLS |
| 26 Jun, 2013 | Sold | $210,000 | MRED MLS |
| 4 Apr, 2013 | Under contract | $215,000 | MRED MLS |
| 29 Mar, 2013 | Listed for sale | $215,000 | MRED MLS |
Room Specifics
Total Bedrooms: 4
Bedrooms Above Ground: 4
Bedrooms Below Ground: 0
Dimensions: —
Floor Type: Carpet
Dimensions: —
Floor Type: Carpet
Dimensions: —
Floor Type: Carpet
Full Bathrooms: 3
Bathroom Amenities: Separate Shower,Double Sink
Bathroom in Basement: 0
Rooms: Breakfast Room,Utility Room-2nd Floor
Basement Description: Unfinished
Other Specifics
| 2 | |
| Concrete Perimeter | |
| Asphalt | |
| Patio | |
| Corner Lot,Fenced Yard | |
| 75 X 118 X 110 X 118 | |
| Unfinished | |
| Full | |
| Hardwood Floors, Second Floor Laundry | |
| Range, Microwave, Dishwasher, Refrigerator, Disposal | |
| Not in DB | |
| Sidewalks, Street Lights, Street Paved | |
| — | |
| — | |
| Gas Starter |
Tax History
| Year | Property Taxes |
|---|---|
| 2008 | $6,703 |
| 2013 | $6,454 |
Contact Agent
Nearby Similar Homes
Nearby Sold Comparables
Contact Agent
Listing Provided By
Charles Rutenberg Realty of IL








