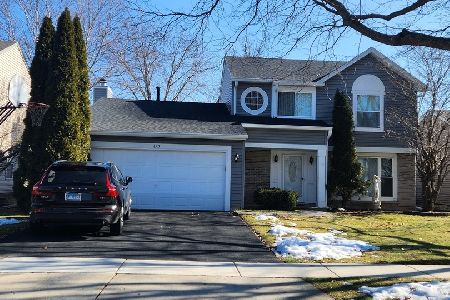169 Dickens Trail, Elgin, Illinois 60120
$214,000
|
Sold
|
|
| Status: | Closed |
| Sqft: | 1,236 |
| Cost/Sqft: | $178 |
| Beds: | 3 |
| Baths: | 3 |
| Year Built: | 1995 |
| Property Taxes: | $5,362 |
| Days On Market: | 3307 |
| Lot Size: | 0,18 |
Description
Fantastic ranch home is in true "move in" condition and features a large living and dining room with vaulted ceilings and hardwood floors. Spacious eat in kitchen with tile floors, pantry and sunny eat in area. Solid six panel doors, ceramic tile in baths. Master suite has private bath and customized walk in closet, 2nd bedroom is spacious and 3rd bedroom/office has built in shelving and desk, newer furnace and a/c, full-h-u-g-e finished basement with third full bath, bedroom/flex room, family room and laundry/storage area. Very private back yard with large deck, brick patio and covered deck is great for outdoor entertaining. Mature landscaping and shed. So much space and style! Great location- just minutes to Elgin O'Hare, I-90, Woodfield and more! Cook County Taxes-
Property Specifics
| Single Family | |
| — | |
| Ranch | |
| 1995 | |
| Full | |
| RANCH | |
| No | |
| 0.18 |
| Cook | |
| Country Trails | |
| 65 / Annual | |
| None | |
| Public | |
| Public Sewer | |
| 09470767 | |
| 06171130240000 |
Nearby Schools
| NAME: | DISTRICT: | DISTANCE: | |
|---|---|---|---|
|
Grade School
Timber Trails Elementary School |
46 | — | |
|
Middle School
Larsen Middle School |
46 | Not in DB | |
|
High School
Elgin High School |
46 | Not in DB | |
Property History
| DATE: | EVENT: | PRICE: | SOURCE: |
|---|---|---|---|
| 28 Feb, 2017 | Sold | $214,000 | MRED MLS |
| 9 Jan, 2017 | Under contract | $219,900 | MRED MLS |
| 5 Jan, 2017 | Listed for sale | $219,900 | MRED MLS |
Room Specifics
Total Bedrooms: 4
Bedrooms Above Ground: 3
Bedrooms Below Ground: 1
Dimensions: —
Floor Type: Hardwood
Dimensions: —
Floor Type: Carpet
Dimensions: —
Floor Type: Carpet
Full Bathrooms: 3
Bathroom Amenities: —
Bathroom in Basement: 1
Rooms: Breakfast Room,Foyer
Basement Description: Finished
Other Specifics
| 2 | |
| Concrete Perimeter | |
| Asphalt | |
| Deck, Porch, Storms/Screens | |
| Landscaped | |
| 60X131X60X134 | |
| — | |
| Full | |
| Vaulted/Cathedral Ceilings, Hardwood Floors, First Floor Bedroom, First Floor Full Bath | |
| Range, Microwave, Dishwasher, Refrigerator, Washer, Dryer, Disposal | |
| Not in DB | |
| — | |
| — | |
| — | |
| — |
Tax History
| Year | Property Taxes |
|---|---|
| 2017 | $5,362 |
Contact Agent
Nearby Similar Homes
Contact Agent
Listing Provided By
Premier Living Properties







