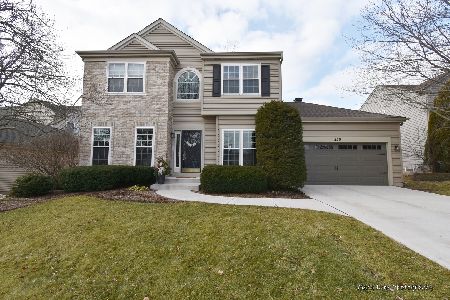169 Hearthstone Drive, Bartlett, Illinois 60103
$309,000
|
Sold
|
|
| Status: | Closed |
| Sqft: | 2,431 |
| Cost/Sqft: | $132 |
| Beds: | 4 |
| Baths: | 3 |
| Year Built: | 2004 |
| Property Taxes: | $9,230 |
| Days On Market: | 3475 |
| Lot Size: | 0,21 |
Description
BARTLETT POINTE*QUAINT SUBDIVISION OF SEMI CUSTOM HOMES BY WYNDHAM BUILDERS. THIS 12YR OLD HOME BOASTS A SPACIOUS ISLAND KITCHEN WITH UPGRADED MAPLE CABINETS, OAK FLOORS & BAY EATING AREA ALL OVERLOOKING BIG BRITE FAMILY RM & FIREPLACE. DELIGHTFUL FLOOR PLAN FLOWS WELL FOR DAILY FAMILY LIFE & ENTERTAINING. FRENCH DOOR OFF KITCHEN LEAD TO NICELY MANICURED YARD & PAVER PATIO. LUXURIOUS KING SIZE MASTER BEDROOM HAS VAULTED CEILING, WALK IN CLOSET & FULL PRIVATE BATH...SEPARATE SOAKING TUB/SHOWER/DOUBLE BOWL VANITY. ALL NICE SIZE BEDROOMS, 2ND FLR LAUNDRY, FULL INSULATED BASEMENT, ENERGY EFF HEAT & HWH. TERRIFIC CURB APPEAL. SHORT WALK TO PATE PHILIP STATE PARK & PRESERVE. TAKE THE TOUR AND CALL TO SEE!!
Property Specifics
| Single Family | |
| — | |
| Traditional | |
| 2004 | |
| Full | |
| BENTLEY | |
| No | |
| 0.21 |
| Cook | |
| Bartlett Pointe | |
| 205 / Annual | |
| Other | |
| Public | |
| Public Sewer | |
| 09296367 | |
| 06313020490000 |
Nearby Schools
| NAME: | DISTRICT: | DISTANCE: | |
|---|---|---|---|
|
Grade School
Nature Ridge Elementary School |
46 | — | |
|
Middle School
Kenyon Woods Middle School |
46 | Not in DB | |
|
High School
South Elgin High School |
46 | Not in DB | |
Property History
| DATE: | EVENT: | PRICE: | SOURCE: |
|---|---|---|---|
| 28 Oct, 2016 | Sold | $309,000 | MRED MLS |
| 24 Sep, 2016 | Under contract | $319,900 | MRED MLS |
| 25 Jul, 2016 | Listed for sale | $319,900 | MRED MLS |
Room Specifics
Total Bedrooms: 4
Bedrooms Above Ground: 4
Bedrooms Below Ground: 0
Dimensions: —
Floor Type: Carpet
Dimensions: —
Floor Type: Carpet
Dimensions: —
Floor Type: Carpet
Full Bathrooms: 3
Bathroom Amenities: Separate Shower,Double Sink,Soaking Tub
Bathroom in Basement: 0
Rooms: Eating Area,Foyer
Basement Description: Unfinished
Other Specifics
| 2 | |
| Concrete Perimeter | |
| Side Drive | |
| Brick Paver Patio | |
| — | |
| 62 X 150 | |
| — | |
| Full | |
| Vaulted/Cathedral Ceilings, Hardwood Floors, Second Floor Laundry | |
| Dishwasher, Refrigerator, Washer, Dryer, Disposal | |
| Not in DB | |
| Sidewalks, Street Paved | |
| — | |
| — | |
| Wood Burning, Gas Starter |
Tax History
| Year | Property Taxes |
|---|---|
| 2016 | $9,230 |
Contact Agent
Nearby Similar Homes
Nearby Sold Comparables
Contact Agent
Listing Provided By
RE/MAX Unlimited Northwest






