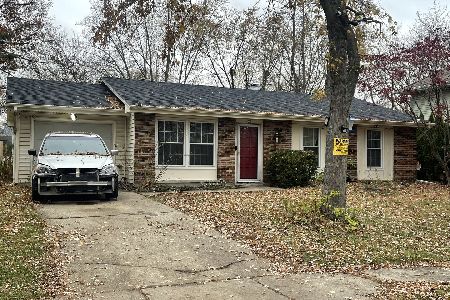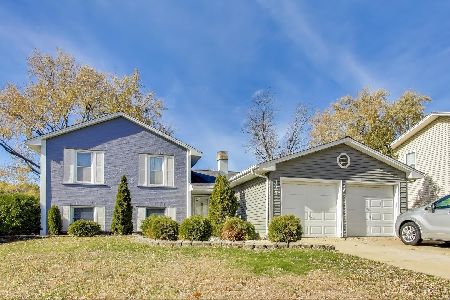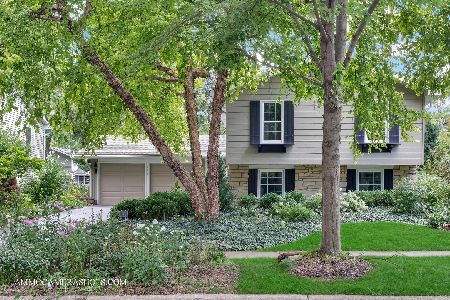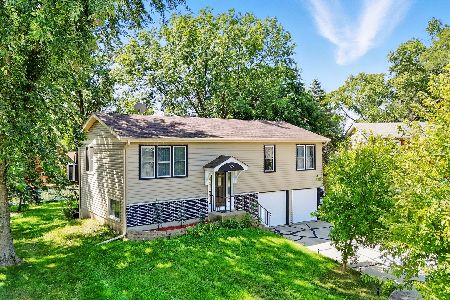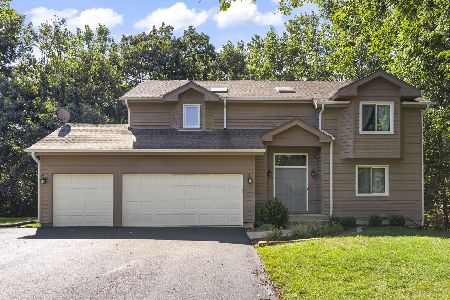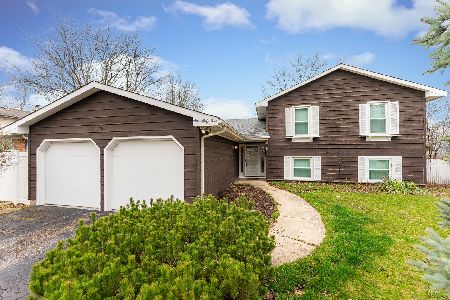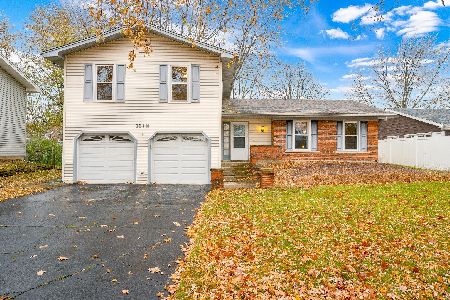169 Lancaster Drive, Bolingbrook, Illinois 60440
$230,000
|
Sold
|
|
| Status: | Closed |
| Sqft: | 0 |
| Cost/Sqft: | — |
| Beds: | 3 |
| Baths: | 2 |
| Year Built: | 1971 |
| Property Taxes: | $5,388 |
| Days On Market: | 1999 |
| Lot Size: | 0,18 |
Description
Move-in ready split level in desirable Indian Oaks with a walk-out family room! UPDATED kitchen with newer cabinetry, stainless steel appliances and a Pella sliding glass door. Nice pantry with pull-out drawers. Newer carpeting in the living room and family room. NEW carpeting in 2 of the bedrooms and the master bedroom has hardwood flooring. All of the bedrooms have been freshly painted! NEW windows in the living room and all of the bedrooms! Newer windows in the dining room. Both baths have been updated and the shared bath has a Jacuzzi tub! The spacious family room offers direct access to the backyard and patio and here you will also find the den and laundry room. The roof and siding are less than 10 yrs old. Water heater brand new! HUGE 2 1/2 car detached garage with a loft space for storage. This is a very special home that the sellers have made so nice for the next owner!! Priced to SELL! AGENTS AND/OR PERSPECTIVE BUYERS EXPOSED TO COVID 19 OR WITH A COUGH OR FEVER ARE NOT TO ENTER THE HOME UNTIL THEY RECEIVE MEDICAL CLEARANCE!!
Property Specifics
| Single Family | |
| — | |
| — | |
| 1971 | |
| None | |
| — | |
| No | |
| 0.18 |
| Will | |
| Indian Oaks | |
| — / Not Applicable | |
| None | |
| Lake Michigan | |
| Public Sewer | |
| 10731732 | |
| 2021030402200000 |
Nearby Schools
| NAME: | DISTRICT: | DISTANCE: | |
|---|---|---|---|
|
Grade School
Oak View Elementary School |
365U | — | |
|
Middle School
Brooks Middle School |
365U | Not in DB | |
|
High School
Bolingbrook High School |
365U | Not in DB | |
Property History
| DATE: | EVENT: | PRICE: | SOURCE: |
|---|---|---|---|
| 12 Oct, 2020 | Sold | $230,000 | MRED MLS |
| 10 Aug, 2020 | Under contract | $225,000 | MRED MLS |
| 1 Jun, 2020 | Listed for sale | $225,000 | MRED MLS |
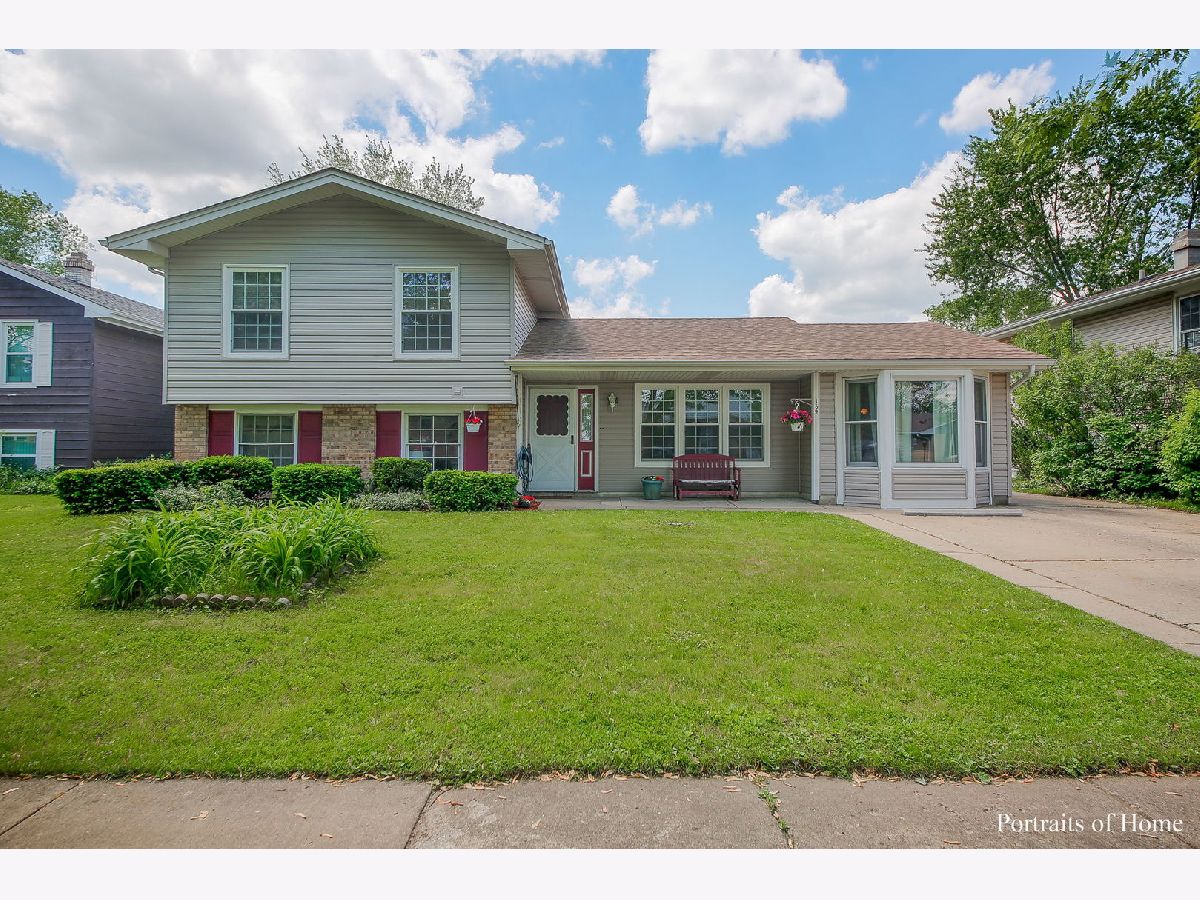

















Room Specifics
Total Bedrooms: 3
Bedrooms Above Ground: 3
Bedrooms Below Ground: 0
Dimensions: —
Floor Type: Carpet
Dimensions: —
Floor Type: Carpet
Full Bathrooms: 2
Bathroom Amenities: Whirlpool
Bathroom in Basement: 0
Rooms: Den
Basement Description: None
Other Specifics
| 2 | |
| — | |
| — | |
| — | |
| — | |
| 66X115 | |
| — | |
| None | |
| — | |
| Range, Microwave, Dishwasher, Refrigerator, Washer, Dryer, Stainless Steel Appliance(s) | |
| Not in DB | |
| — | |
| — | |
| — | |
| — |
Tax History
| Year | Property Taxes |
|---|---|
| 2020 | $5,388 |
Contact Agent
Nearby Similar Homes
Nearby Sold Comparables
Contact Agent
Listing Provided By
Keller Williams Infinity

