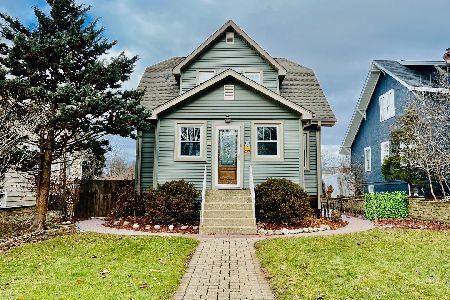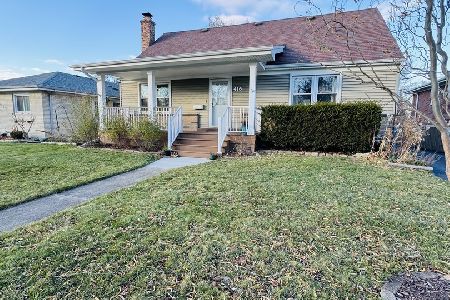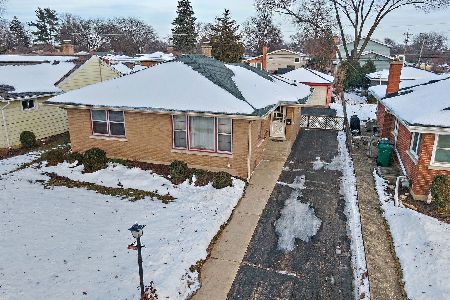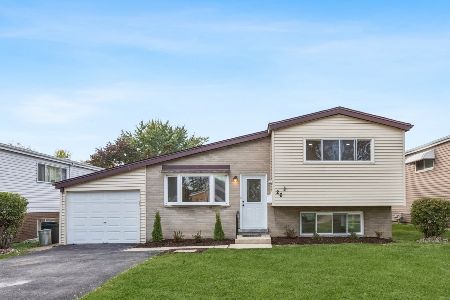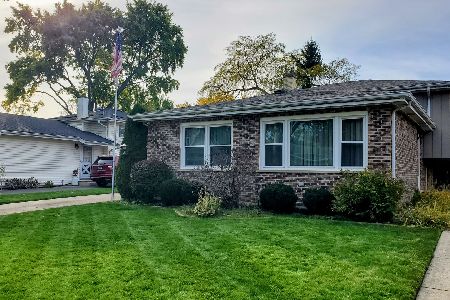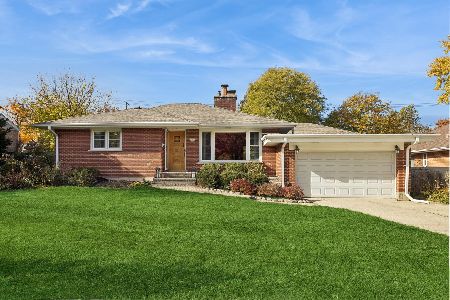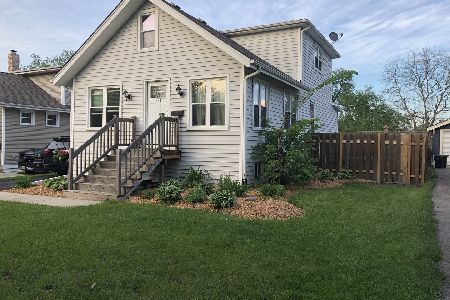169 Lombard Avenue, Lombard, Illinois 60148
$545,000
|
Sold
|
|
| Status: | Closed |
| Sqft: | 3,043 |
| Cost/Sqft: | $181 |
| Beds: | 4 |
| Baths: | 5 |
| Year Built: | 2008 |
| Property Taxes: | $14,593 |
| Days On Market: | 2632 |
| Lot Size: | 0,28 |
Description
Not your ordinary 2008 new build situated in the most desired area of the Lilac Village. The moment you walk up the flagstone walkway onto the front porch you will see that this home exudes the character you have been searching for! Gorgeous hardwoods carry you throughout the home even down the stairs to a finished family room with a projection theatre. Fabulous kitchen boasting custom cabinetry, granite counters & huge island is fit for the pickiest chef, well equipped with double wall ovens, built in spice racks, hidden cabinet storage for small appls, addl refrigerated drawers & a pot filler. At the end of a busy day retreat to your master bdrm oasis & regenerate in your soaker tub or steam shower. All the 2nd fl. bdrms offer the unique feature of walk in closets. 1st fl. mstr option w/an att. full bath, 1st fl office, mudroom w/cubbies, lg backyard, deck, oversized garage & putting green complete the package! Walk to pool, park, town & train. Live here & make it a wonderful life!
Property Specifics
| Single Family | |
| — | |
| — | |
| 2008 | |
| Full | |
| — | |
| No | |
| 0.28 |
| Du Page | |
| — | |
| 0 / Not Applicable | |
| None | |
| Lake Michigan,Public | |
| Public Sewer | |
| 10091387 | |
| 0608120014 |
Nearby Schools
| NAME: | DISTRICT: | DISTANCE: | |
|---|---|---|---|
|
Grade School
Wm Hammerschmidt Elementary Scho |
44 | — | |
|
Middle School
Glenn Westlake Middle School |
44 | Not in DB | |
|
High School
Glenbard East High School |
87 | Not in DB | |
Property History
| DATE: | EVENT: | PRICE: | SOURCE: |
|---|---|---|---|
| 7 Dec, 2018 | Sold | $545,000 | MRED MLS |
| 8 Nov, 2018 | Under contract | $550,000 | MRED MLS |
| 8 Nov, 2018 | Listed for sale | $550,000 | MRED MLS |
Room Specifics
Total Bedrooms: 4
Bedrooms Above Ground: 4
Bedrooms Below Ground: 0
Dimensions: —
Floor Type: Carpet
Dimensions: —
Floor Type: Carpet
Dimensions: —
Floor Type: Hardwood
Full Bathrooms: 5
Bathroom Amenities: Separate Shower,Steam Shower,Double Sink,Soaking Tub
Bathroom in Basement: 1
Rooms: Office,Foyer,Theatre Room,Game Room,Walk In Closet,Deck
Basement Description: Finished
Other Specifics
| 2.5 | |
| — | |
| Asphalt | |
| Deck, Porch, Storms/Screens | |
| — | |
| 75X160 | |
| Full,Pull Down Stair | |
| Full | |
| Hardwood Floors, First Floor Bedroom, In-Law Arrangement, First Floor Laundry, First Floor Full Bath | |
| Double Oven, Microwave, Dishwasher, Refrigerator, High End Refrigerator, Washer, Dryer, Disposal, Stainless Steel Appliance(s) | |
| Not in DB | |
| Pool, Sidewalks, Street Lights, Street Paved | |
| — | |
| — | |
| — |
Tax History
| Year | Property Taxes |
|---|---|
| 2018 | $14,593 |
Contact Agent
Nearby Similar Homes
Nearby Sold Comparables
Contact Agent
Listing Provided By
Platinum Partners Realtors

