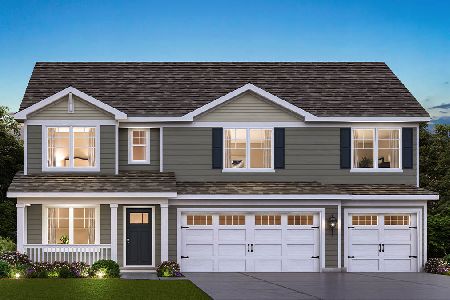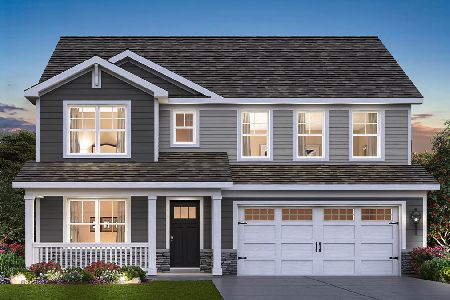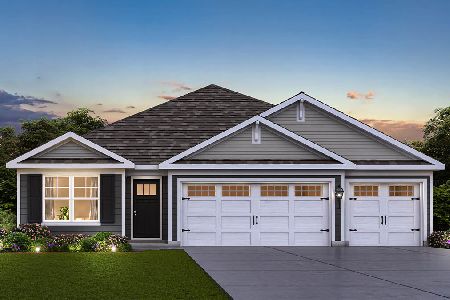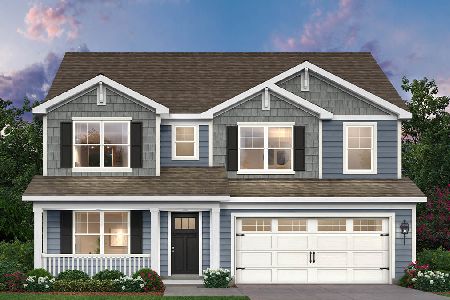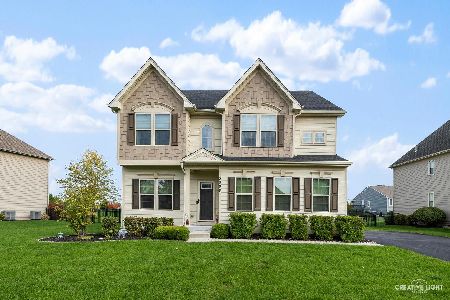169 Winding Hill Drive, Elgin, Illinois 60124
$339,990
|
Sold
|
|
| Status: | Closed |
| Sqft: | 2,878 |
| Cost/Sqft: | $118 |
| Beds: | 4 |
| Baths: | 3 |
| Year Built: | 2019 |
| Property Taxes: | $0 |
| Days On Market: | 2106 |
| Lot Size: | 0,27 |
Description
Ready to call this Beautiful Home Yours? Must see this Impressive 2,878 sq ft home in the Tall Oaks Community of Elgin! The Arlington Home Model has 4 large bedrooms, 2.5 bathrooms, Full look-out Basement and 2-car garage. This New Home is equipped with Smart Home Technology! The Luxurious kitchen has a open layout that features a Large Island with Beautiful Granite Countertops, Designer cabinets with crown molding, and Frigidaire Stainless Steel appliances! You will Love the space to entertain in the Living/Dining Room, Second level has large laundry room, Huge loft can be used for Game room or Theater room the options are endless, and You will enjoy relaxing in the Master suite that includes TWO WALK IN CLOSETS. The Deluxe master bathroom has Ceramic tile, double sink vanity, and Moen fixtures. Elegant architectural shingles, HardiePlank siding, A/C, Low-maintenance vinyl windows with Low-E glass and more! Outstanding Burlington School District, Minutes away from Shopping on Randall Rd., Train stations, I-90, Forest preserves, and minutes away from the Phenomenal Events that Downtown Elgin has to offer! OPEN FOR BUSINESS, BY APPT.
Property Specifics
| Single Family | |
| — | |
| — | |
| 2019 | |
| Full | |
| ARLINGTON MODEL | |
| No | |
| 0.27 |
| Kane | |
| Tall Oaks | |
| 300 / Annual | |
| Insurance | |
| Public | |
| Public Sewer | |
| 10693895 | |
| 0513287005 |
Nearby Schools
| NAME: | DISTRICT: | DISTANCE: | |
|---|---|---|---|
|
Grade School
Howard B Thomas Grade School |
301 | — | |
|
Middle School
Prairie Knolls Middle School |
301 | Not in DB | |
|
High School
Central High School |
301 | Not in DB | |
Property History
| DATE: | EVENT: | PRICE: | SOURCE: |
|---|---|---|---|
| 30 Jun, 2020 | Sold | $339,990 | MRED MLS |
| 25 May, 2020 | Under contract | $339,990 | MRED MLS |
| 20 Apr, 2020 | Listed for sale | $339,990 | MRED MLS |































Room Specifics
Total Bedrooms: 4
Bedrooms Above Ground: 4
Bedrooms Below Ground: 0
Dimensions: —
Floor Type: —
Dimensions: —
Floor Type: —
Dimensions: —
Floor Type: —
Full Bathrooms: 3
Bathroom Amenities: Double Sink
Bathroom in Basement: 0
Rooms: Loft
Basement Description: Unfinished
Other Specifics
| 2 | |
| Concrete Perimeter | |
| Asphalt | |
| Porch | |
| — | |
| 84X130 | |
| Unfinished | |
| Full | |
| Second Floor Laundry, Walk-In Closet(s) | |
| — | |
| Not in DB | |
| Curbs, Sidewalks, Street Lights, Street Paved | |
| — | |
| — | |
| — |
Tax History
| Year | Property Taxes |
|---|
Contact Agent
Nearby Similar Homes
Nearby Sold Comparables
Contact Agent
Listing Provided By
RE/MAX Plaza

