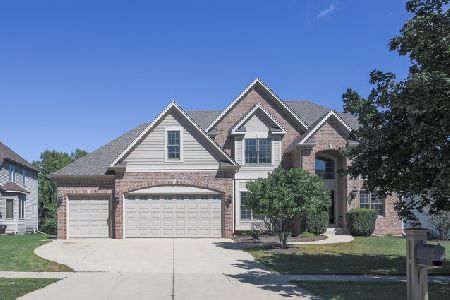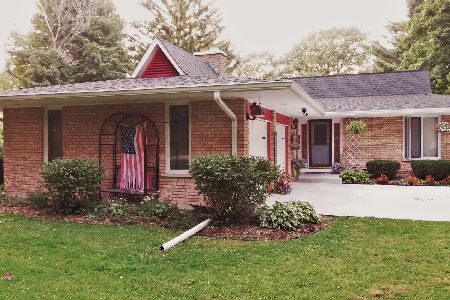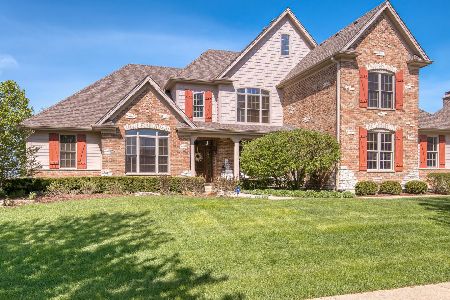1690 Hannaford Drive, Sugar Grove, Illinois 60554
$652,000
|
Sold
|
|
| Status: | Closed |
| Sqft: | 4,805 |
| Cost/Sqft: | $140 |
| Beds: | 4 |
| Baths: | 4 |
| Year Built: | 2006 |
| Property Taxes: | $20,032 |
| Days On Market: | 2341 |
| Lot Size: | 0,43 |
Description
WHAT an OPPORTUNITY...BETTER THEN NEW CONSTRUCTION! Sugar Grove STUNNER built in 2006 for $1MILLION $'s Located in the beautiful Hannaford Farm Subdivision. This home is a PARADE OF HOME SHOWPIECE. This 4805 Square Ft home has four bedrooms (1st Floor Master), 3/1 baths w/3 car garage. There are surprises around every corner, from the hidden walk in pantry behind the cabinets in the kitchen to the two story library. This HIGH END custom home features elaborate trim work, built in bookcases & desks, 10 ft ceilings on the 1st floor and basement, extensive landscaping, gourmet kitchen & so much more. Two bedrooms w/ Jack & Jill bath. One of the bedrooms includes a ladder leading to a secret finished loft! One bedroom w/en suite. Second floor bonus room! SO much to list- wonderful craft room with balcony overlooking gorgeous library & lifetime guaranteed Da Vinci shake composite roofing! Private fenced yard backs to the forest preserve & prairie path. Meticulously maintained inside & out.
Property Specifics
| Single Family | |
| — | |
| Cottage | |
| 2006 | |
| Full | |
| — | |
| No | |
| 0.43 |
| Kane | |
| Hannaford Farm | |
| — / Not Applicable | |
| None | |
| Public | |
| Public Sewer | |
| 10508705 | |
| 1404451012 |
Property History
| DATE: | EVENT: | PRICE: | SOURCE: |
|---|---|---|---|
| 22 Jan, 2007 | Sold | $934,000 | MRED MLS |
| 6 Jan, 2007 | Under contract | $969,000 | MRED MLS |
| 14 Nov, 2006 | Listed for sale | $969,000 | MRED MLS |
| 28 Oct, 2019 | Sold | $652,000 | MRED MLS |
| 20 Sep, 2019 | Under contract | $675,000 | MRED MLS |
| 6 Sep, 2019 | Listed for sale | $675,000 | MRED MLS |
Room Specifics
Total Bedrooms: 4
Bedrooms Above Ground: 4
Bedrooms Below Ground: 0
Dimensions: —
Floor Type: Carpet
Dimensions: —
Floor Type: Other
Dimensions: —
Floor Type: Carpet
Full Bathrooms: 4
Bathroom Amenities: Separate Shower,Double Sink,Soaking Tub
Bathroom in Basement: 0
Rooms: Eating Area,Den,Office,Library,Exercise Room
Basement Description: Unfinished
Other Specifics
| 3 | |
| — | |
| Concrete | |
| Patio | |
| — | |
| 170X109 | |
| — | |
| Full | |
| Vaulted/Cathedral Ceilings, Skylight(s), Hardwood Floors, First Floor Bedroom, First Floor Laundry, First Floor Full Bath | |
| Double Oven, Microwave, Dishwasher, Refrigerator, Bar Fridge, Freezer, Washer, Dryer, Disposal | |
| Not in DB | |
| Sidewalks, Street Lights, Street Paved | |
| — | |
| — | |
| Gas Starter |
Tax History
| Year | Property Taxes |
|---|---|
| 2019 | $20,032 |
Contact Agent
Nearby Similar Homes
Nearby Sold Comparables
Contact Agent
Listing Provided By
Coldwell Banker Residential






