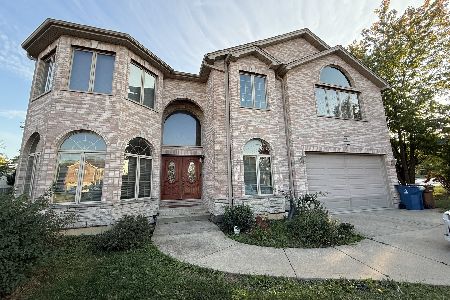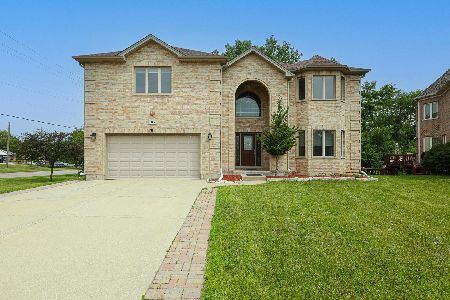1690 Scott Street, Glendale Heights, Illinois 60139
$275,000
|
Sold
|
|
| Status: | Closed |
| Sqft: | 0 |
| Cost/Sqft: | — |
| Beds: | 3 |
| Baths: | 2 |
| Year Built: | 1973 |
| Property Taxes: | $6,383 |
| Days On Market: | 1452 |
| Lot Size: | 0,16 |
Description
Don't miss this wonderful 3 bed, 2 bath split level! Open the front door to an open floor plan featuring hardwood floors, a large living room (could be dining room combo), bay windows and eat-in kitchen. The kitchen includes granite countertops, plenty of cabinet space, newer appliances and a pantry. Head upstairs to three spacious bedrooms and your updated full bath w/ jacuzzi tub. The lower level adds additional living space highlighted by a full-sized family room and a recreation area that could also be set up as an office. Rounding out the lower level is a second full updated bath, laundry / mechanical room and access to the crawl space. Back on the main level, off of the eat-in kitchen, are sliders out to your brick-paver patio and an expansive (mostly) fenced-in back yard. A newer concrete driveway (2013) is deep and holds space for at least three vehicles. Fresh paint (2022), furnace (2020), baths (2006 / 2007), roof (2019), windows (2005 / 2008), appliances (2015), sump pump and more. Blocks from the aquatic park, sports hub, Americana park and schools - not to mention minutes to highway access. Come see what 1690 Scott has to offer you!
Property Specifics
| Single Family | |
| — | |
| — | |
| 1973 | |
| — | |
| — | |
| No | |
| 0.16 |
| Du Page | |
| — | |
| — / Not Applicable | |
| — | |
| — | |
| — | |
| 11312267 | |
| 0227318009 |
Nearby Schools
| NAME: | DISTRICT: | DISTANCE: | |
|---|---|---|---|
|
Grade School
Pheasant Ridge Primary School |
16 | — | |
|
Middle School
Glenside Middle School |
16 | Not in DB | |
|
High School
Glenbard North High School |
87 | Not in DB | |
Property History
| DATE: | EVENT: | PRICE: | SOURCE: |
|---|---|---|---|
| 17 Mar, 2022 | Sold | $275,000 | MRED MLS |
| 1 Feb, 2022 | Under contract | $249,000 | MRED MLS |
| 27 Jan, 2022 | Listed for sale | $249,000 | MRED MLS |
















Room Specifics
Total Bedrooms: 3
Bedrooms Above Ground: 3
Bedrooms Below Ground: 0
Dimensions: —
Floor Type: —
Dimensions: —
Floor Type: —
Full Bathrooms: 2
Bathroom Amenities: Whirlpool
Bathroom in Basement: 1
Rooms: —
Basement Description: Crawl
Other Specifics
| — | |
| — | |
| Concrete | |
| — | |
| — | |
| 125 X 54 | |
| Unfinished | |
| — | |
| — | |
| — | |
| Not in DB | |
| — | |
| — | |
| — | |
| — |
Tax History
| Year | Property Taxes |
|---|---|
| 2022 | $6,383 |
Contact Agent
Nearby Similar Homes
Nearby Sold Comparables
Contact Agent
Listing Provided By
Baird & Warner










