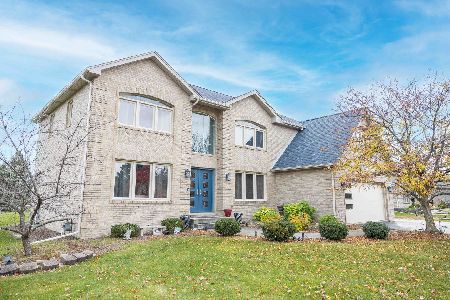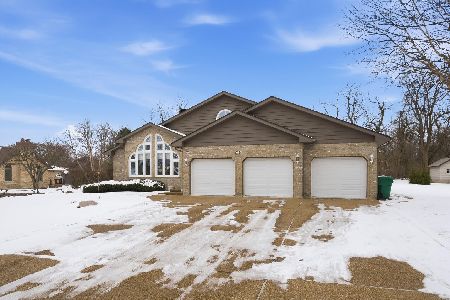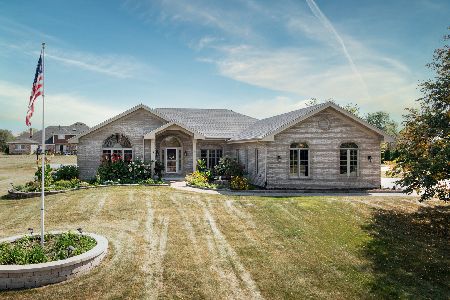16905 Deer Path Drive, Homer Glen, Illinois 60491
$340,000
|
Sold
|
|
| Status: | Closed |
| Sqft: | 2,200 |
| Cost/Sqft: | $163 |
| Beds: | 3 |
| Baths: | 3 |
| Year Built: | 1995 |
| Property Taxes: | $10,125 |
| Days On Market: | 3516 |
| Lot Size: | 0,50 |
Description
Custom built all brick ranch home with full basement and attached 3 car garage located in Homer Glen's Wedgwood Highlands. On a spacious 1/2 acre corner lot offering loads of amenities like: Custom ceilings, brick fireplace, Kitchen Island & breakfast bar, double oven, hardwood flooring, solid oak 6 panel doors, alarm system, custom wood blinds, skylights, pantry, built-in family room speakers, walk-in closets, whirlpool tub, separate shower, dual master vanities, roughed-in bathroom plumbing in basement, brick paver patio, concrete driveway, huge backyard and much more. Don't miss out on this one.
Property Specifics
| Single Family | |
| — | |
| Ranch | |
| 1995 | |
| Full | |
| RANCH | |
| No | |
| 0.5 |
| Will | |
| Wedgewood Highlands | |
| 110 / Annual | |
| None | |
| Lake Michigan | |
| Public Sewer, Sewer-Storm | |
| 09268770 | |
| 1605252020160000 |
Nearby Schools
| NAME: | DISTRICT: | DISTANCE: | |
|---|---|---|---|
|
Grade School
Hadley Middle School |
33C | — | |
|
Middle School
Homer Junior High School |
33C | Not in DB | |
|
High School
Lockport Township High School |
205 | Not in DB | |
Property History
| DATE: | EVENT: | PRICE: | SOURCE: |
|---|---|---|---|
| 28 Oct, 2016 | Sold | $340,000 | MRED MLS |
| 11 Oct, 2016 | Under contract | $357,500 | MRED MLS |
| — | Last price change | $363,000 | MRED MLS |
| 24 Jun, 2016 | Listed for sale | $363,000 | MRED MLS |
| 25 Mar, 2019 | Sold | $330,000 | MRED MLS |
| 14 Feb, 2019 | Under contract | $340,000 | MRED MLS |
| 7 Feb, 2019 | Listed for sale | $340,000 | MRED MLS |
| 20 Dec, 2024 | Sold | $520,000 | MRED MLS |
| 25 Nov, 2024 | Under contract | $539,900 | MRED MLS |
| 20 Nov, 2024 | Listed for sale | $539,900 | MRED MLS |
Room Specifics
Total Bedrooms: 3
Bedrooms Above Ground: 3
Bedrooms Below Ground: 0
Dimensions: —
Floor Type: Carpet
Dimensions: —
Floor Type: Carpet
Full Bathrooms: 3
Bathroom Amenities: Whirlpool,Separate Shower,Double Sink
Bathroom in Basement: 0
Rooms: No additional rooms
Basement Description: Unfinished,Bathroom Rough-In
Other Specifics
| 3 | |
| — | |
| Concrete | |
| Brick Paver Patio | |
| — | |
| 131'X155'X129'X168' | |
| — | |
| Full | |
| Vaulted/Cathedral Ceilings, Skylight(s), Hardwood Floors, First Floor Bedroom, First Floor Laundry, First Floor Full Bath | |
| Double Oven, Range, Microwave, Dishwasher, Refrigerator, Washer, Dryer | |
| Not in DB | |
| Sidewalks, Street Lights, Street Paved | |
| — | |
| — | |
| Wood Burning |
Tax History
| Year | Property Taxes |
|---|---|
| 2016 | $10,125 |
| 2019 | $10,247 |
| 2024 | $11,118 |
Contact Agent
Nearby Similar Homes
Nearby Sold Comparables
Contact Agent
Listing Provided By
Coldwell Banker The Real Estate Group






