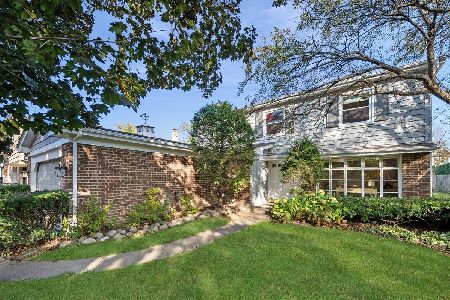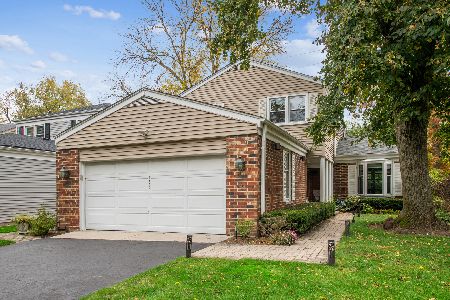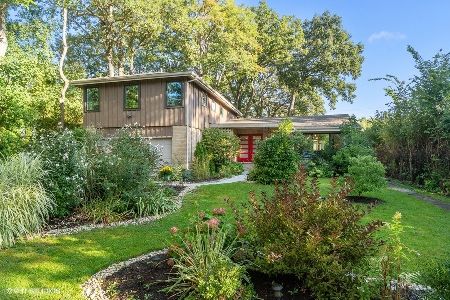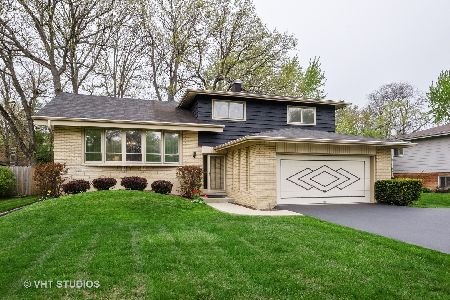1691 Berkeley Road, Highland Park, Illinois 60035
$494,700
|
Sold
|
|
| Status: | Closed |
| Sqft: | 2,889 |
| Cost/Sqft: | $173 |
| Beds: | 4 |
| Baths: | 3 |
| Year Built: | 1962 |
| Property Taxes: | $12,000 |
| Days On Market: | 3534 |
| Lot Size: | 0,25 |
Description
This is it! Come and see this tastefully remodeled home with open floor plan. Almost everything is new! New kitchen with flat screen TV is open to dining room/living room, just steps away from family room. Highlights include: newer roof, dramatic vaulted ceiling, new oak hardwoods wtih cherry stain, fresh paint, marble foyer, water-proofed basement and crawl space. The master suite includes walk in closet, dual sinks, and large shower with bench. Hall bathroom also has dual sinks. Laundry on main floor, fenced in yard with dog run and huge deck. Access deck from kitchen or family room. Security system (NOTE: Part of garage currently used as office space. EZ to convert back to 2-car garage.)
Property Specifics
| Single Family | |
| — | |
| — | |
| 1962 | |
| Partial | |
| — | |
| No | |
| 0.25 |
| Lake | |
| Sherwood Forest | |
| 0 / Not Applicable | |
| None | |
| Lake Michigan,Public | |
| Public Sewer | |
| 09190767 | |
| 16214130390000 |
Nearby Schools
| NAME: | DISTRICT: | DISTANCE: | |
|---|---|---|---|
|
Grade School
Sherwood Elementary School |
112 | — | |
|
Middle School
Elm Place School |
112 | Not in DB | |
|
High School
Highland Park High School |
113 | Not in DB | |
|
Alternate High School
Deerfield High School |
— | Not in DB | |
Property History
| DATE: | EVENT: | PRICE: | SOURCE: |
|---|---|---|---|
| 19 Oct, 2016 | Sold | $494,700 | MRED MLS |
| 24 Sep, 2016 | Under contract | $500,000 | MRED MLS |
| — | Last price change | $525,000 | MRED MLS |
| 11 Apr, 2016 | Listed for sale | $559,000 | MRED MLS |
| 7 Oct, 2022 | Sold | $600,000 | MRED MLS |
| 15 Sep, 2022 | Under contract | $600,000 | MRED MLS |
| 12 Sep, 2022 | Listed for sale | $600,000 | MRED MLS |
Room Specifics
Total Bedrooms: 4
Bedrooms Above Ground: 4
Bedrooms Below Ground: 0
Dimensions: —
Floor Type: Hardwood
Dimensions: —
Floor Type: Hardwood
Dimensions: —
Floor Type: Hardwood
Full Bathrooms: 3
Bathroom Amenities: Double Sink
Bathroom in Basement: 0
Rooms: Office,Recreation Room,Walk In Closet
Basement Description: Finished,Crawl
Other Specifics
| 2 | |
| Concrete Perimeter | |
| Asphalt | |
| Deck | |
| Fenced Yard | |
| 75 * 145 | |
| — | |
| Full | |
| Vaulted/Cathedral Ceilings, Hardwood Floors, First Floor Laundry | |
| Range, Microwave, Dishwasher, Refrigerator, Disposal, Stainless Steel Appliance(s) | |
| Not in DB | |
| Sidewalks, Street Lights, Street Paved | |
| — | |
| — | |
| Wood Burning |
Tax History
| Year | Property Taxes |
|---|---|
| 2016 | $12,000 |
| 2022 | $13,221 |
Contact Agent
Nearby Similar Homes
Nearby Sold Comparables
Contact Agent
Listing Provided By
@properties











