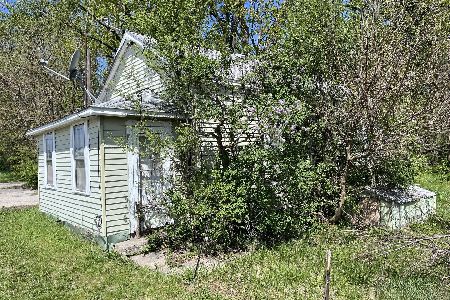16910 Coral Road, Union, Illinois 60180
$490,000
|
Sold
|
|
| Status: | Closed |
| Sqft: | 4,100 |
| Cost/Sqft: | $122 |
| Beds: | 5 |
| Baths: | 4 |
| Year Built: | 1993 |
| Property Taxes: | $11,309 |
| Days On Market: | 1784 |
| Lot Size: | 7,52 |
Description
Stunning Victorian home w/awesome wrap around porch on 7.5 acres! Approximately 4100 finished sq. ft. Gorgeous great room w/bay and brick fireplace. Awesome master suite w/sitting area, 2 walk-in closets, huge whirlpool, sep. shower & french door to private deck. 1st floor office, Gourmet kitchen w/corian counters, full size side by side refrigerator & freezer, large walk-in pantry and huge eat-in area!1st floor laundry room, Lovely Dining room w/hardwood floors, 4 large bedrooms up w/Jack & Jill bath, 3/4 finished English basement w/38x18 family room, bedroom, full bath and ample unfinished storage space, skylites too! 18x36 above ground pool new in Fall of 2019 w/custom decking for family fun! Roof(tear off 8 years) DW-2 years, Fridge 1 year, Carpeting (all 3 levels in 2020) Big family & want lots of space....this home is for you!! Please follow COVID rules when showing/masks required please!
Property Specifics
| Single Family | |
| — | |
| Victorian | |
| 1993 | |
| Full,English | |
| CUSTOM | |
| No | |
| 7.52 |
| Mc Henry | |
| — | |
| 0 / Not Applicable | |
| None | |
| Private Well | |
| Septic-Private | |
| 11021071 | |
| 1710100025 |
Nearby Schools
| NAME: | DISTRICT: | DISTANCE: | |
|---|---|---|---|
|
Grade School
Locust Elementary School |
165 | — | |
|
High School
Marengo High School |
154 | Not in DB | |
Property History
| DATE: | EVENT: | PRICE: | SOURCE: |
|---|---|---|---|
| 11 Jun, 2021 | Sold | $490,000 | MRED MLS |
| 11 Apr, 2021 | Under contract | $499,900 | MRED MLS |
| 15 Mar, 2021 | Listed for sale | $499,900 | MRED MLS |

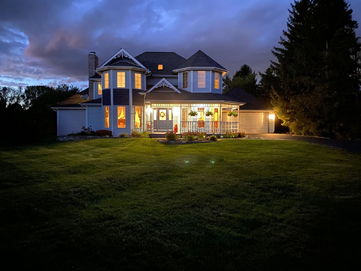
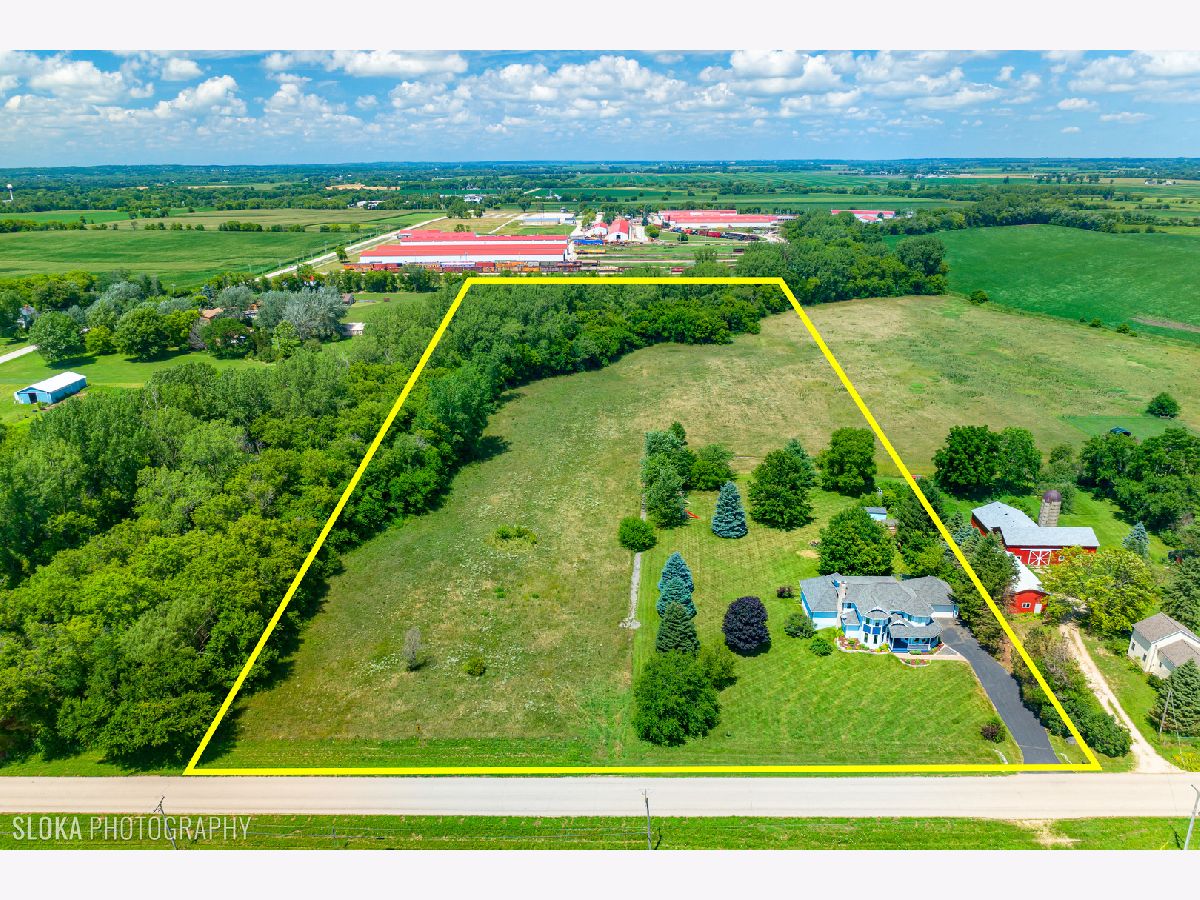
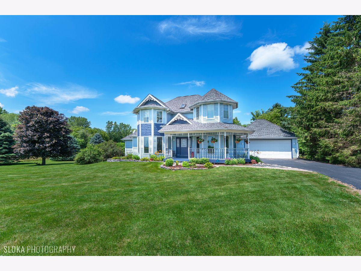
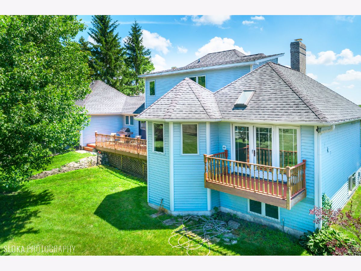
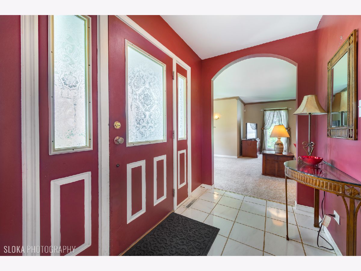
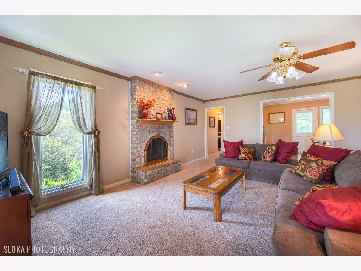
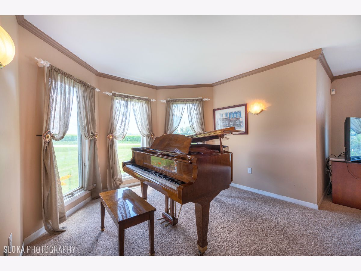
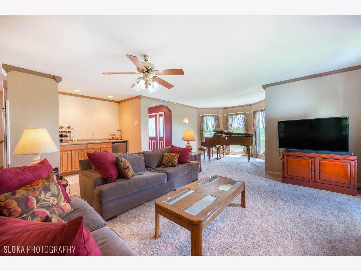

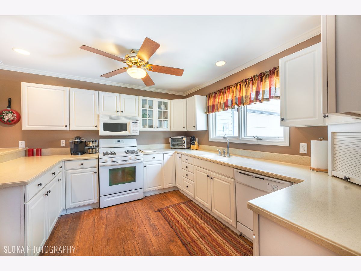
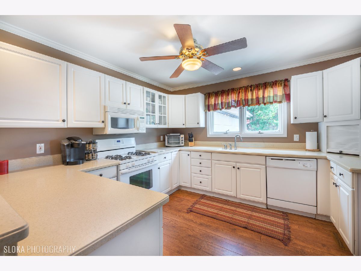

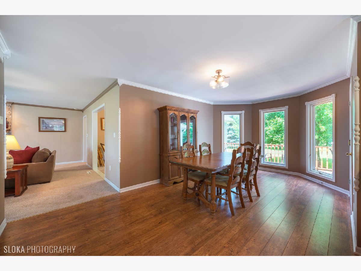
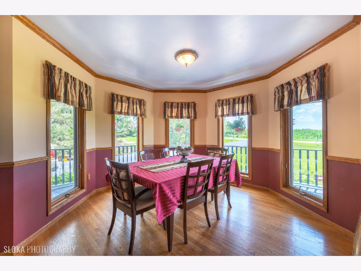
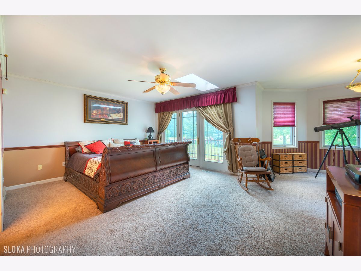

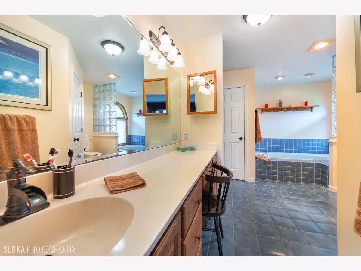
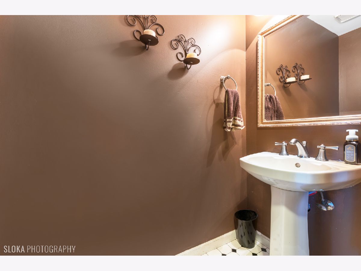
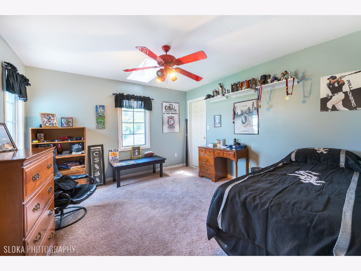
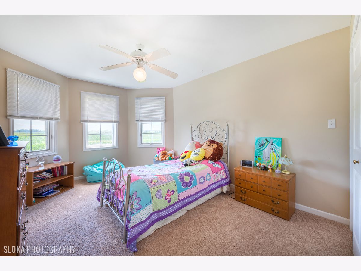
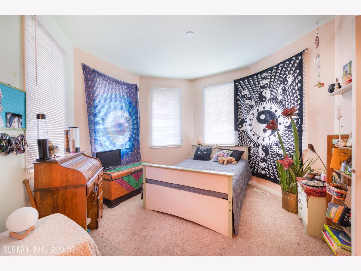

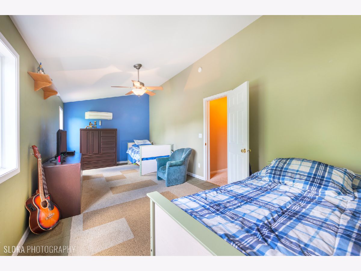
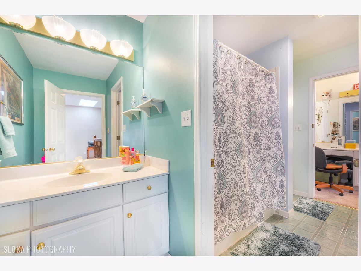
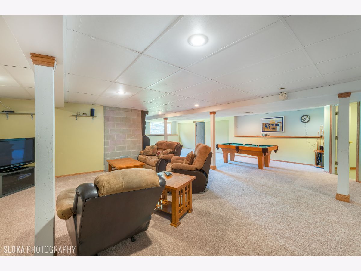
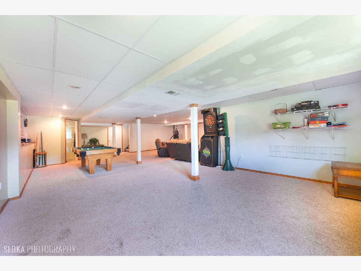

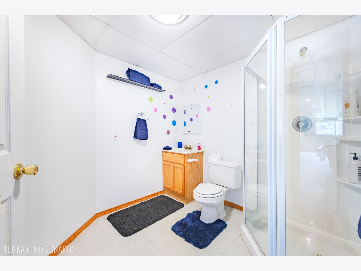
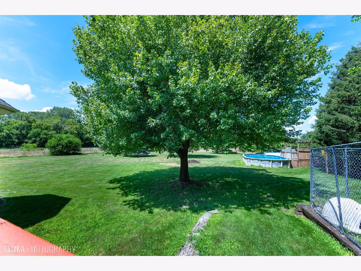

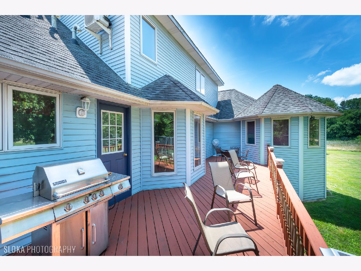
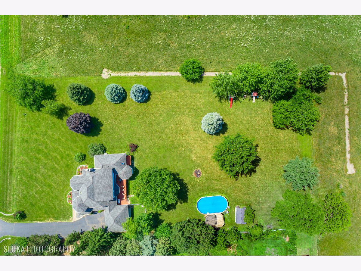
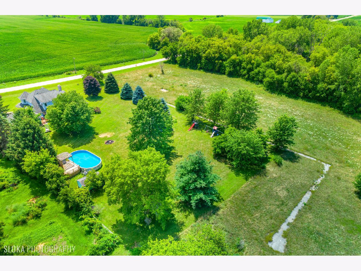
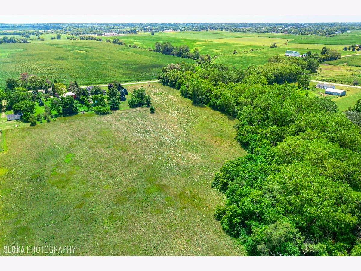
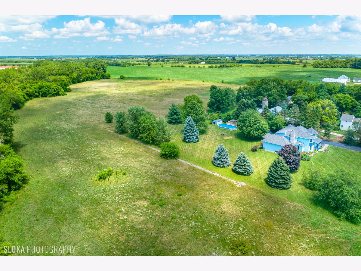
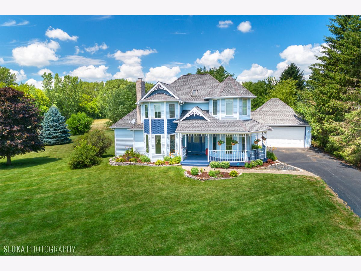
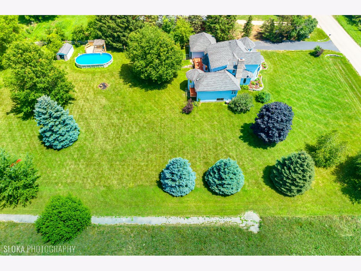
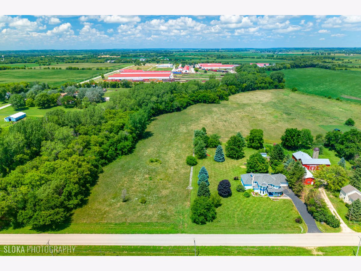
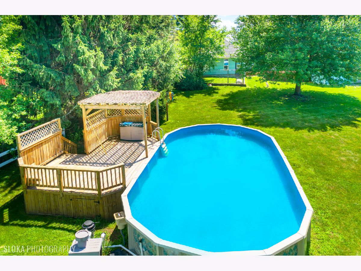
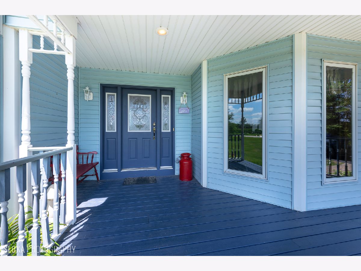

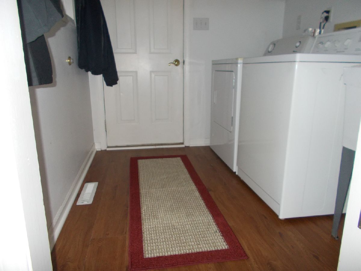
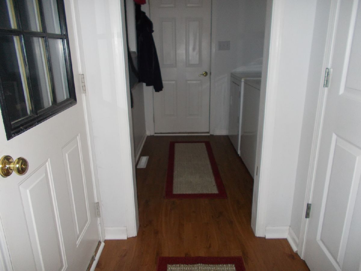
Room Specifics
Total Bedrooms: 6
Bedrooms Above Ground: 5
Bedrooms Below Ground: 1
Dimensions: —
Floor Type: Carpet
Dimensions: —
Floor Type: Carpet
Dimensions: —
Floor Type: Carpet
Dimensions: —
Floor Type: —
Dimensions: —
Floor Type: —
Full Bathrooms: 4
Bathroom Amenities: Whirlpool,Separate Shower
Bathroom in Basement: 1
Rooms: Office,Bedroom 5,Bedroom 6
Basement Description: Finished,Partially Finished
Other Specifics
| 2 | |
| Concrete Perimeter | |
| Asphalt | |
| Deck, Porch, Above Ground Pool, Storms/Screens | |
| Mature Trees | |
| 330X992 | |
| — | |
| Full | |
| Skylight(s), Bar-Wet, Hardwood Floors, Wood Laminate Floors, First Floor Bedroom, First Floor Laundry, First Floor Full Bath, Walk-In Closet(s) | |
| Range, Microwave, Dishwasher, Refrigerator, Bar Fridge, Freezer, Washer, Dryer | |
| Not in DB | |
| Street Paved | |
| — | |
| — | |
| Gas Starter |
Tax History
| Year | Property Taxes |
|---|---|
| 2021 | $11,309 |
Contact Agent
Nearby Similar Homes
Nearby Sold Comparables
Contact Agent
Listing Provided By
Coldwell Banker Real Estate Group


