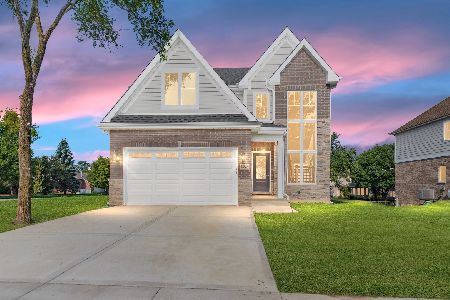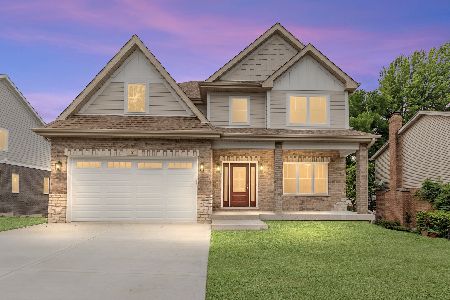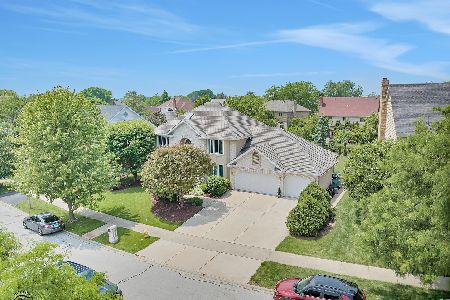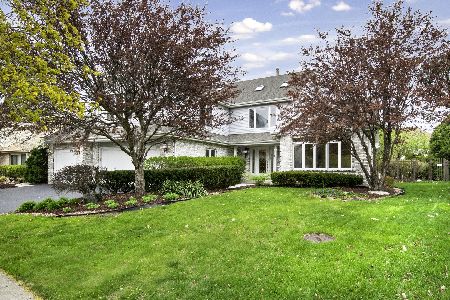16910 Yearling Crossing Drive, Orland Park, Illinois 60467
$290,000
|
Sold
|
|
| Status: | Closed |
| Sqft: | 2,843 |
| Cost/Sqft: | $111 |
| Beds: | 5 |
| Baths: | 4 |
| Year Built: | 1990 |
| Property Taxes: | $8,750 |
| Days On Market: | 4727 |
| Lot Size: | 0,24 |
Description
9' CEILINGS ON 1ST FLOOR,1 BDRM,1 BTH APT.W/KIT,DEN & PATIO & SEPARATE ENTRANCE. Bank of America,N.A. employees & employees household members & HTS business partners of the Bank are prohibited from purchasing this property, whether directly or indirectly. The Grantee(s), or purchaser(s), of the Property may not re-sell,record an additional conveyance document,or otherwise transfer title to the Property within 60 days
Property Specifics
| Single Family | |
| — | |
| Georgian | |
| 1990 | |
| Full | |
| OAK | |
| No | |
| 0.24 |
| Cook | |
| Mallard Landings | |
| 450 / Annual | |
| None | |
| Lake Michigan | |
| Public Sewer | |
| 08267196 | |
| 27292090080000 |
Nearby Schools
| NAME: | DISTRICT: | DISTANCE: | |
|---|---|---|---|
|
Grade School
Meadow Ridge School |
135 | — | |
|
Middle School
Century Junior High School |
135 | Not in DB | |
|
High School
Victor J Andrew High School |
230 | Not in DB | |
|
Alternate Elementary School
High Point Elementary School |
— | Not in DB | |
|
Alternate Junior High School
Orland Junior High School |
— | Not in DB | |
|
Alternate High School
Carl Sandburg High School |
— | Not in DB | |
Property History
| DATE: | EVENT: | PRICE: | SOURCE: |
|---|---|---|---|
| 22 May, 2013 | Sold | $290,000 | MRED MLS |
| 30 Apr, 2013 | Under contract | $314,900 | MRED MLS |
| — | Last price change | $330,900 | MRED MLS |
| 8 Feb, 2013 | Listed for sale | $330,900 | MRED MLS |
Room Specifics
Total Bedrooms: 5
Bedrooms Above Ground: 5
Bedrooms Below Ground: 0
Dimensions: —
Floor Type: Carpet
Dimensions: —
Floor Type: Carpet
Dimensions: —
Floor Type: Carpet
Dimensions: —
Floor Type: —
Full Bathrooms: 4
Bathroom Amenities: Whirlpool,Separate Shower,Double Sink
Bathroom in Basement: 0
Rooms: Kitchen,Bedroom 5,Den,Foyer,Heated Sun Room,Utility Room-1st Floor,Walk In Closet
Basement Description: Unfinished
Other Specifics
| 3 | |
| Concrete Perimeter | |
| Brick | |
| Deck, Patio, Gazebo, Brick Paver Patio | |
| — | |
| 79X15X125X70X143 | |
| Unfinished | |
| Full | |
| Vaulted/Cathedral Ceilings, Skylight(s), First Floor Bedroom, In-Law Arrangement, First Floor Laundry, First Floor Full Bath | |
| Double Oven, Dishwasher, Refrigerator, Disposal | |
| Not in DB | |
| Sidewalks, Street Lights, Street Paved | |
| — | |
| — | |
| Gas Starter |
Tax History
| Year | Property Taxes |
|---|---|
| 2013 | $8,750 |
Contact Agent
Nearby Similar Homes
Nearby Sold Comparables
Contact Agent
Listing Provided By
Carrington R E Services LLC







