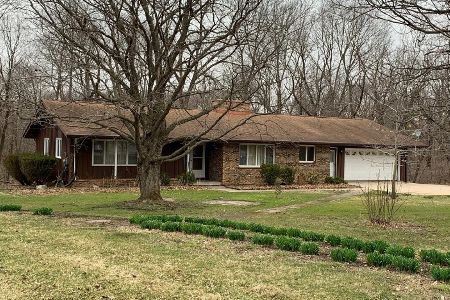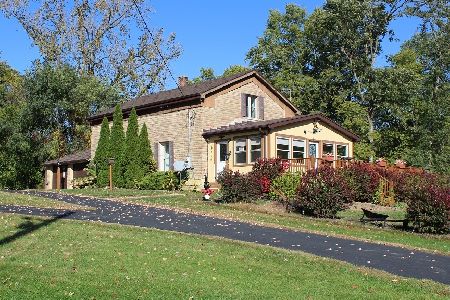16911 Tanglewild Drive, Morrison, Illinois 61270
$290,000
|
Sold
|
|
| Status: | Closed |
| Sqft: | 2,399 |
| Cost/Sqft: | $125 |
| Beds: | 4 |
| Baths: | 3 |
| Year Built: | 1994 |
| Property Taxes: | $6,115 |
| Days On Market: | 2869 |
| Lot Size: | 9,90 |
Description
WHAT A FIND! Located at the end of the subdivision...on appr 9.9 wooded acres. 2 story home offering 4 bedrooms and great room effect with kitchen & family room. 3 season room to the rear. 3 fireplaces. Walk out lower level can be finished to suit your needs! The master bedroom has vaulted ceilings. 2015: Auto Generator installed. Details: 2 furnaces and a/c, reverse osmosis Water system, Anderson windows, Roof: 2005, rear decks, gas fireplace in the Living room and wood burning in the family room and basement one is not Finished.
Property Specifics
| Single Family | |
| — | |
| — | |
| 1994 | |
| Full,Walkout | |
| — | |
| No | |
| 9.9 |
| Whiteside | |
| — | |
| 0 / Not Applicable | |
| None | |
| Private Well | |
| Septic-Private | |
| 09873814 | |
| 09072260050000 |
Property History
| DATE: | EVENT: | PRICE: | SOURCE: |
|---|---|---|---|
| 18 May, 2018 | Sold | $290,000 | MRED MLS |
| 19 Mar, 2018 | Under contract | $299,900 | MRED MLS |
| 5 Mar, 2018 | Listed for sale | $299,900 | MRED MLS |
Room Specifics
Total Bedrooms: 4
Bedrooms Above Ground: 4
Bedrooms Below Ground: 0
Dimensions: —
Floor Type: Carpet
Dimensions: —
Floor Type: Carpet
Dimensions: —
Floor Type: Carpet
Full Bathrooms: 3
Bathroom Amenities: Whirlpool
Bathroom in Basement: 1
Rooms: Sun Room
Basement Description: Unfinished,Exterior Access,Bathroom Rough-In
Other Specifics
| 2 | |
| Concrete Perimeter | |
| — | |
| Deck, Porch | |
| Wooded | |
| 405.4X165.9X306.3X282X253. | |
| — | |
| Full | |
| Vaulted/Cathedral Ceilings, Skylight(s), Hardwood Floors, First Floor Laundry | |
| Range, Microwave, Dishwasher, Refrigerator, Washer, Dryer | |
| Not in DB | |
| Street Paved | |
| — | |
| — | |
| Wood Burning, Gas Log |
Tax History
| Year | Property Taxes |
|---|---|
| 2018 | $6,115 |
Contact Agent
Nearby Similar Homes
Contact Agent
Listing Provided By
Re/Max Sauk Valley






