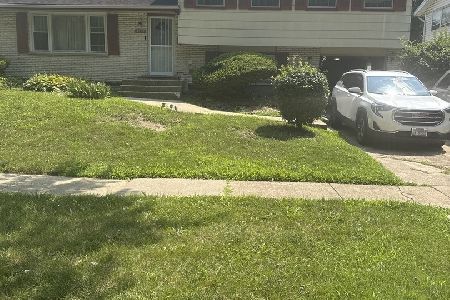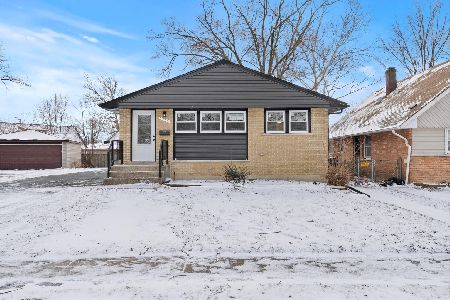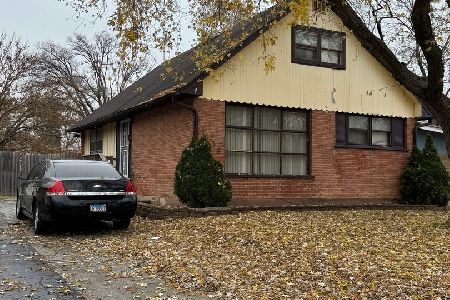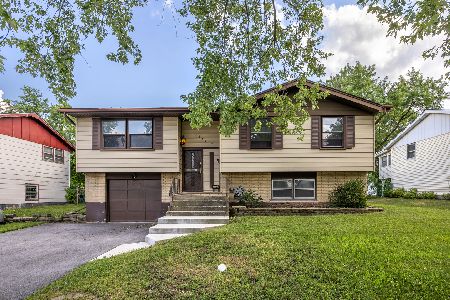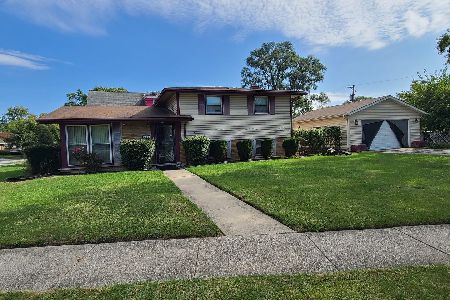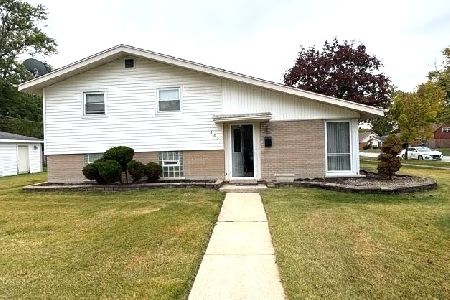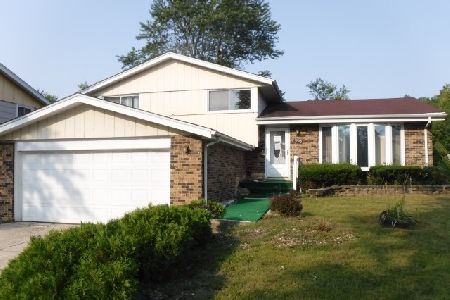16914 Magnolia Drive, Hazel Crest, Illinois 60429
$262,000
|
Sold
|
|
| Status: | Closed |
| Sqft: | 1,400 |
| Cost/Sqft: | $184 |
| Beds: | 4 |
| Baths: | 2 |
| Year Built: | 1970 |
| Property Taxes: | $2,446 |
| Days On Market: | 1189 |
| Lot Size: | 0,17 |
Description
This wide raised ranch-style sun-filled home on Magnolia Street could be Yours! Large living and dining areas blend into one another and the kitchen sliding glass doors seamlessly open to the outdoors, where you will find a new deck and fully fenced yard. This renovated estate features 4 bedrooms, 2 full baths, formal dining room and spacious family room with the fireplace. New eat-in kitchen with stylish shaker cabinetry, modern quartz counters and all stainless-steel appliances has room for a breakfast table, not to mention a deep pantry. New windows & siding, newer roof also new plumbing & AC and updated electric - maintenance free years to come. Refinished hardwood floors - no dusty carpets! Great location: elementary school just a few minutes walk and South Suburban Hospital 5 minutes away. Affordable taxes too! Schedule your appointment today as this will not last long!
Property Specifics
| Single Family | |
| — | |
| — | |
| 1970 | |
| — | |
| RAISED RANCH | |
| No | |
| 0.17 |
| Cook | |
| Highlands | |
| — / Not Applicable | |
| — | |
| — | |
| — | |
| 11666966 | |
| 28261240190000 |
Nearby Schools
| NAME: | DISTRICT: | DISTANCE: | |
|---|---|---|---|
|
Grade School
Highlands Elementary School |
144 | — | |
|
Middle School
Prairie-hills Junior High School |
144 | Not in DB | |
|
High School
Hillcrest High School |
228 | Not in DB | |
Property History
| DATE: | EVENT: | PRICE: | SOURCE: |
|---|---|---|---|
| 6 Jan, 2023 | Sold | $262,000 | MRED MLS |
| 7 Nov, 2022 | Under contract | $257,700 | MRED MLS |
| 4 Nov, 2022 | Listed for sale | $257,700 | MRED MLS |
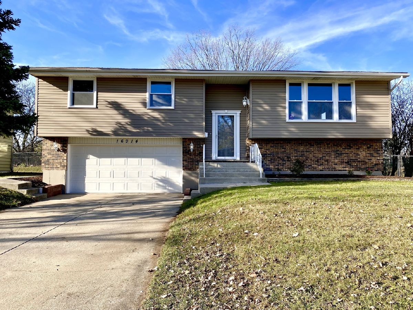
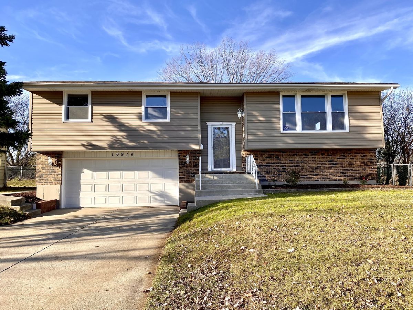
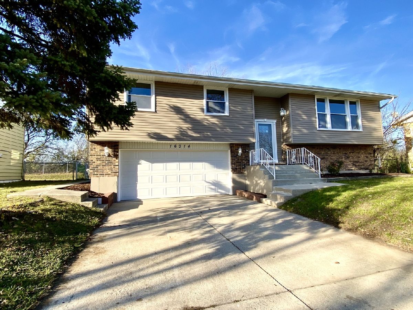
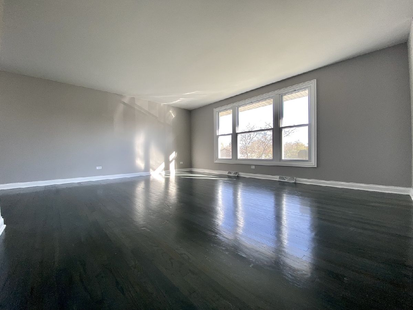
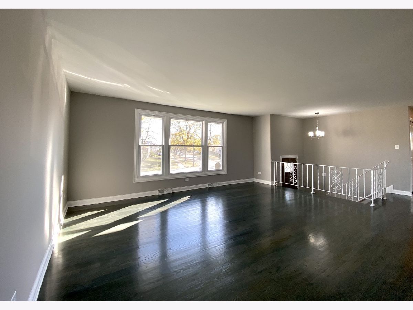
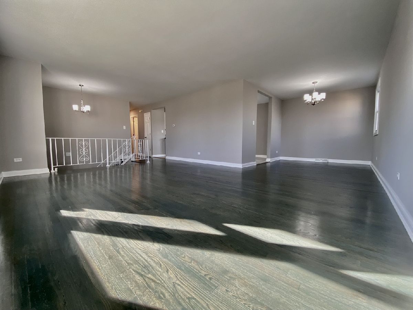
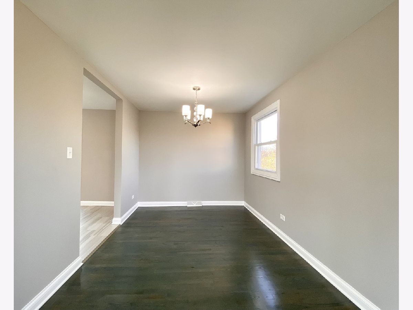
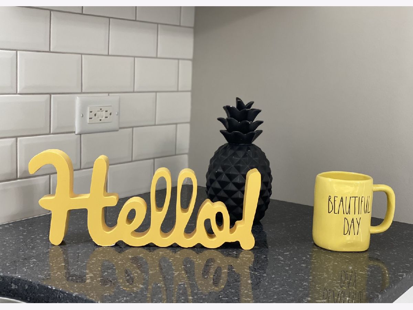
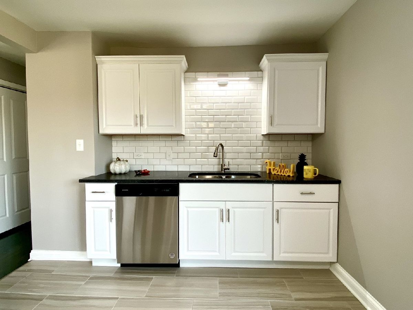
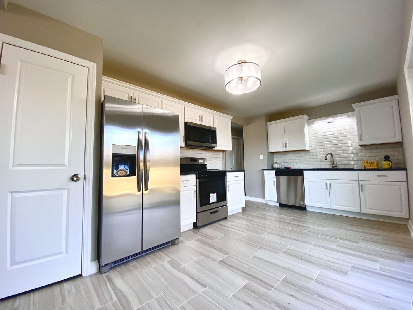
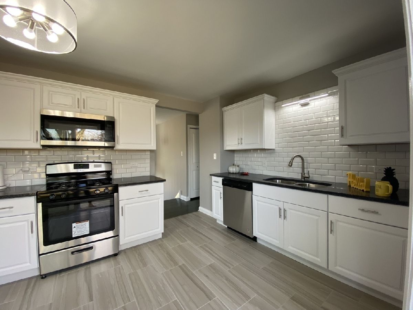
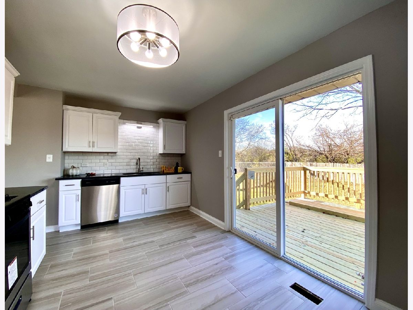
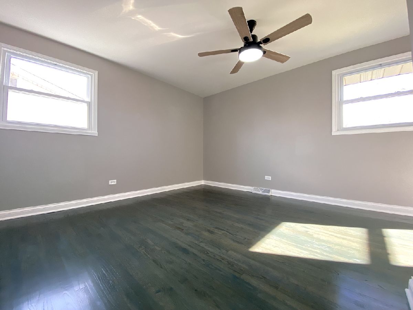
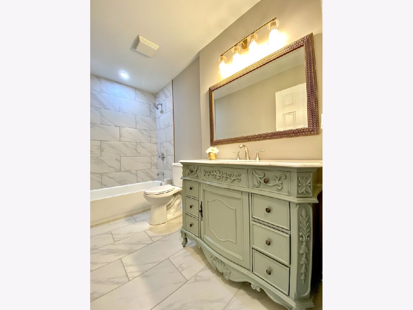
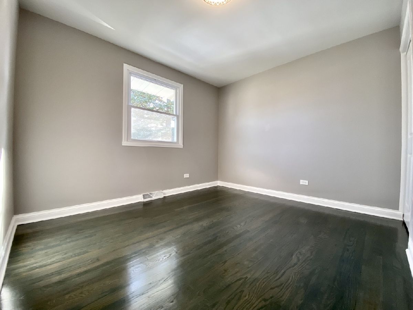
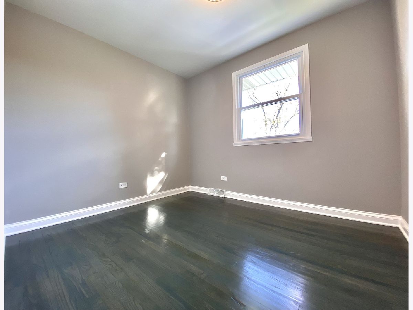
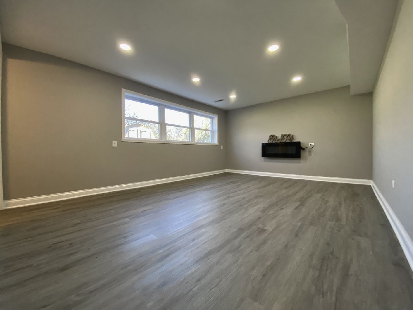
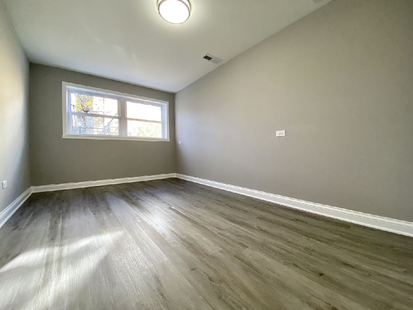
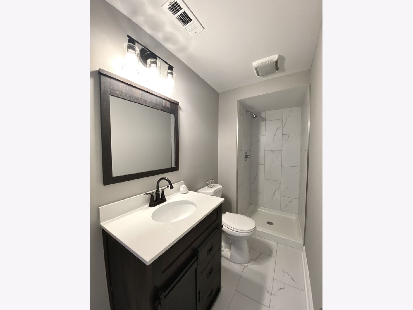
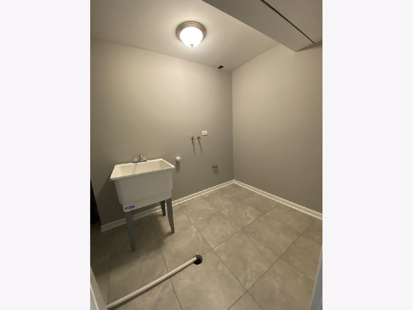
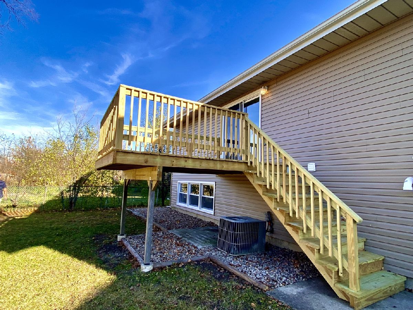
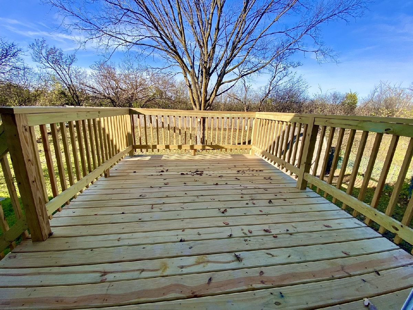
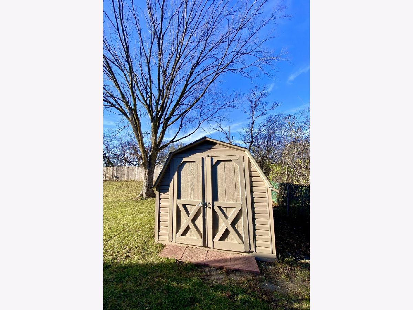
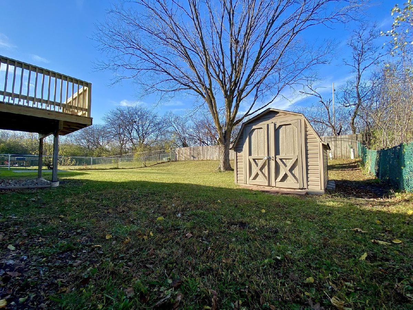
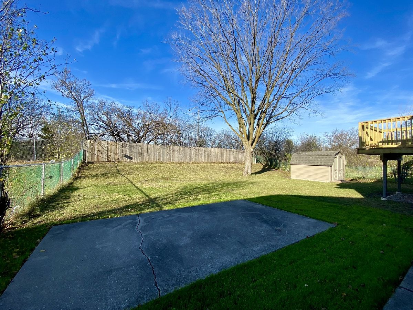
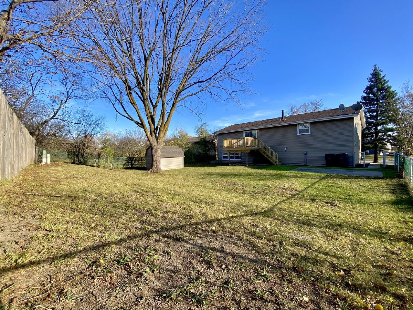
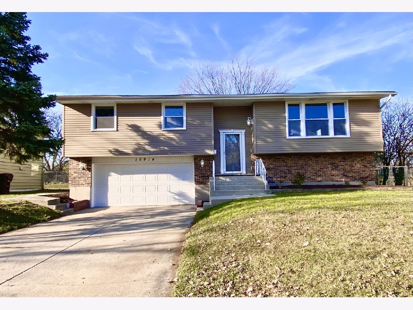
Room Specifics
Total Bedrooms: 4
Bedrooms Above Ground: 4
Bedrooms Below Ground: 0
Dimensions: —
Floor Type: —
Dimensions: —
Floor Type: —
Dimensions: —
Floor Type: —
Full Bathrooms: 2
Bathroom Amenities: —
Bathroom in Basement: 1
Rooms: —
Basement Description: Finished,Rec/Family Area,Sleeping Area
Other Specifics
| 2 | |
| — | |
| Asphalt | |
| — | |
| — | |
| 66X138X114X70 | |
| Unfinished | |
| — | |
| — | |
| — | |
| Not in DB | |
| — | |
| — | |
| — | |
| — |
Tax History
| Year | Property Taxes |
|---|---|
| 2023 | $2,446 |
Contact Agent
Nearby Similar Homes
Nearby Sold Comparables
Contact Agent
Listing Provided By
Keller Williams Preferred Rlty

