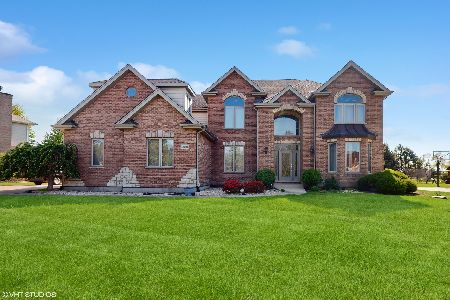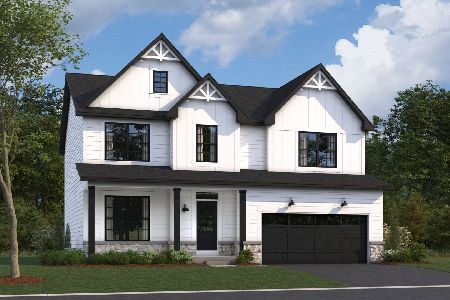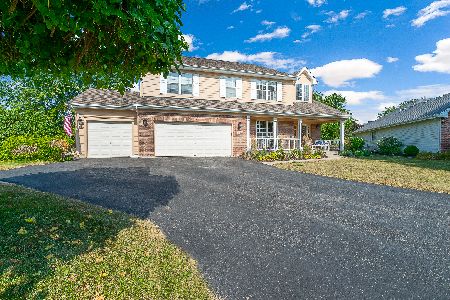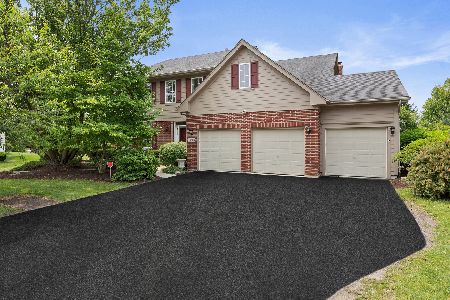16915 Blackfoot Drive, Lockport, Illinois 60441
$348,000
|
Sold
|
|
| Status: | Closed |
| Sqft: | 3,500 |
| Cost/Sqft: | $106 |
| Beds: | 4 |
| Baths: | 3 |
| Year Built: | 1999 |
| Property Taxes: | $13,868 |
| Days On Market: | 2084 |
| Lot Size: | 0,37 |
Description
4 bed/2.5 bath home with a 3 car garage in beautiful Broken Arrow subdivision. Enter into a spacious 2 story foyer with hardwood floors that flow through the formal living room into the dining room and kitchen. The kitchen has tons of cabinet space including a workstation, granite countertops, stainless steel appliances, a double oven, a large breakfast bar, and a separate eating area surrounded by bay windows. The dining room has double pantry style cabinets, a window bench, and a custom island. The family room has a cozy fireplace and plenty of natural light and is right next to the den with french doors. The backyard has a deck, an in-ground pool, and is private, fenced, and surrounded by mature trees. Upstairs are 4 bedrooms with the master bedroom being large enough to include a sitting room and has two walk-in closets and a large master bath with a soaker tub, separate shower, dual vanity, and a separate water closet. Basement is full and unfinished waiting for your personal touches. Close to schools, shopping, interstate access, restaurants, and everything Lockport has to offer.
Property Specifics
| Single Family | |
| — | |
| — | |
| 1999 | |
| Full | |
| — | |
| No | |
| 0.37 |
| Will | |
| Broken Arrow Dakota Glen | |
| 120 / Annual | |
| None | |
| Public | |
| Public Sewer | |
| 10708408 | |
| 1605302040170000 |
Property History
| DATE: | EVENT: | PRICE: | SOURCE: |
|---|---|---|---|
| 17 Jul, 2020 | Sold | $348,000 | MRED MLS |
| 10 Jun, 2020 | Under contract | $369,900 | MRED MLS |
| 7 May, 2020 | Listed for sale | $369,900 | MRED MLS |
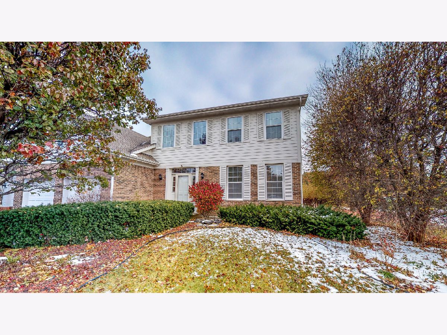
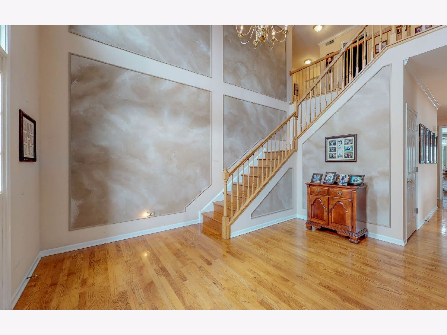
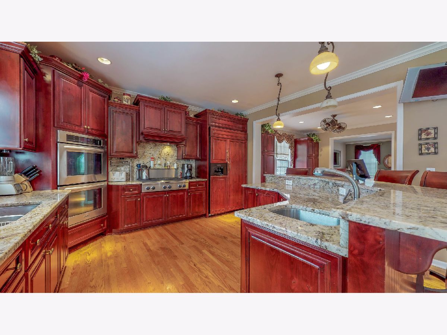
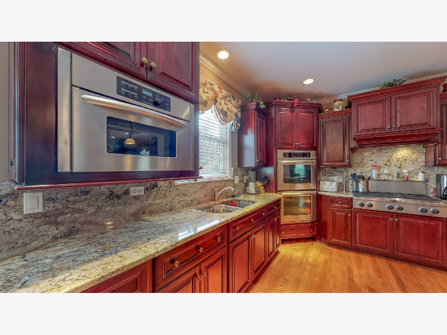
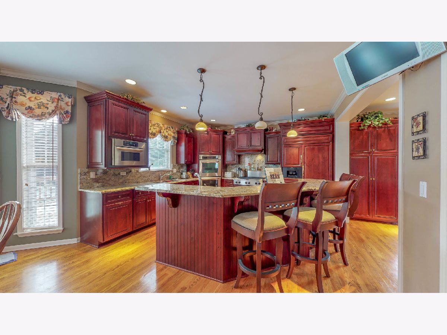
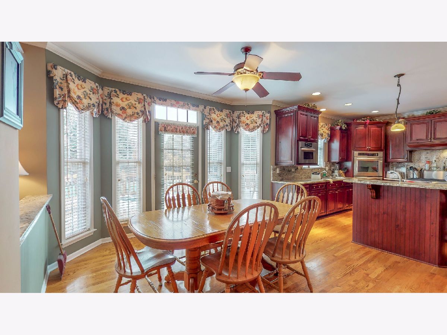
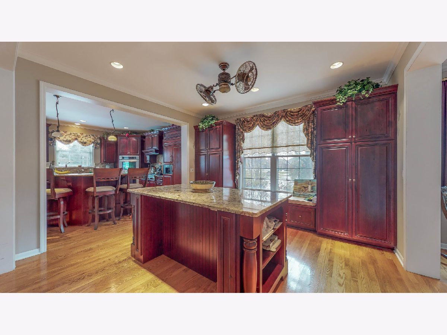
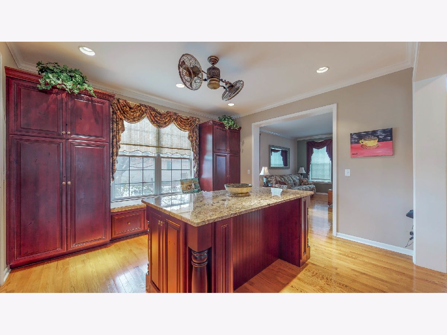
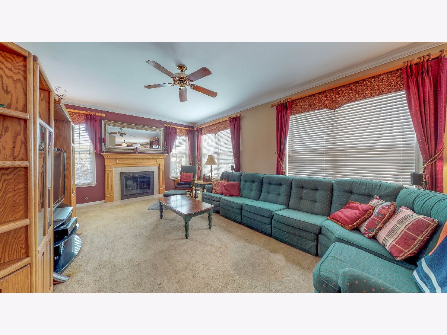
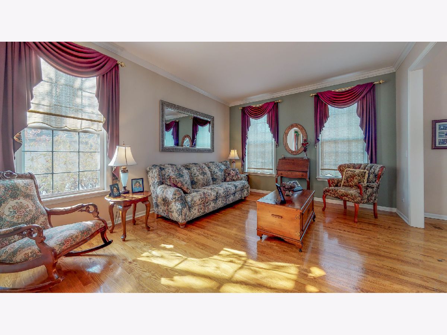
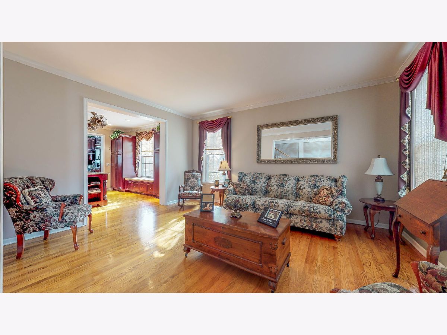
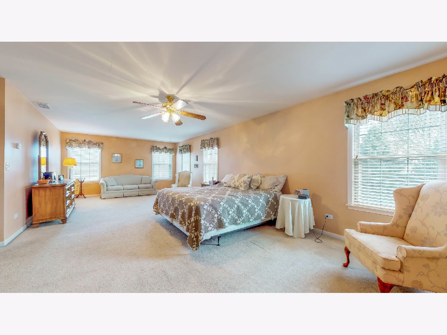
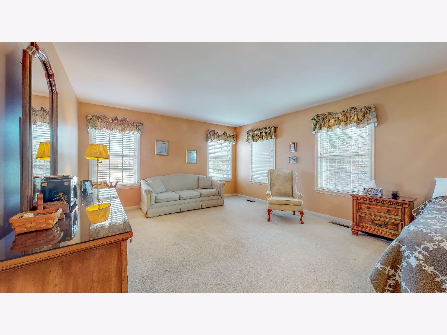
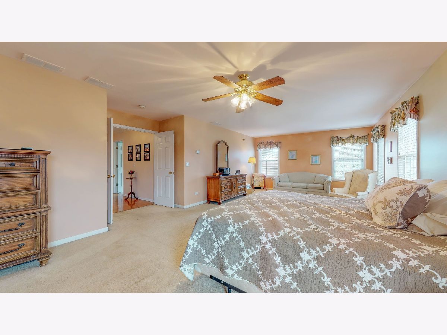
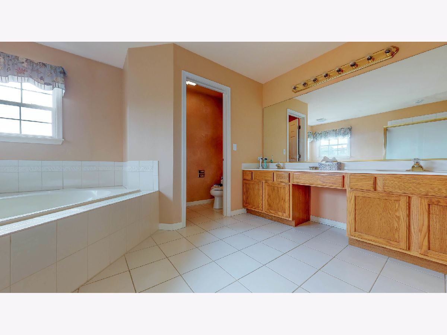
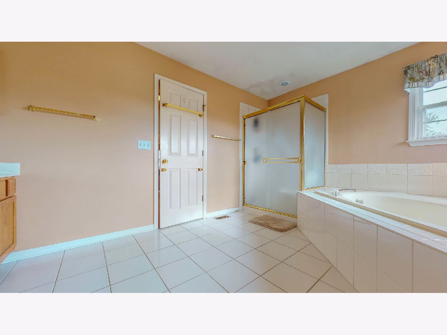
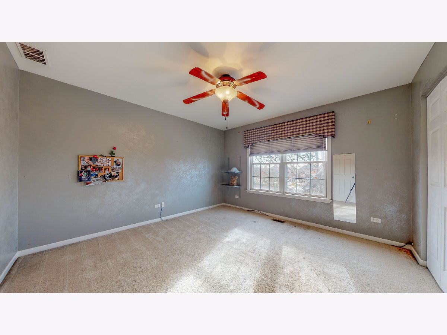
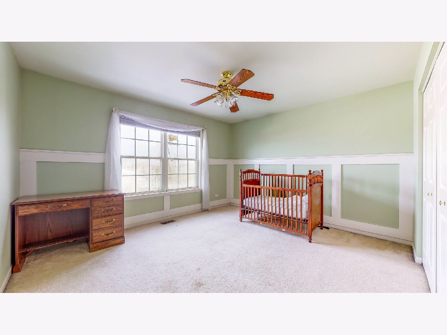
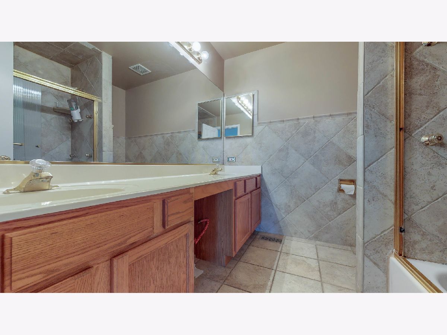
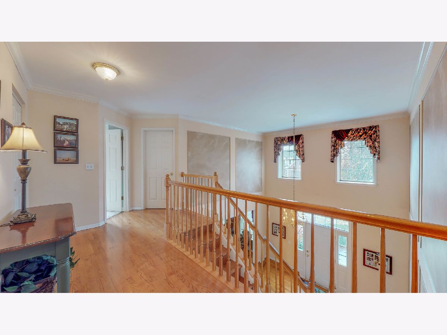
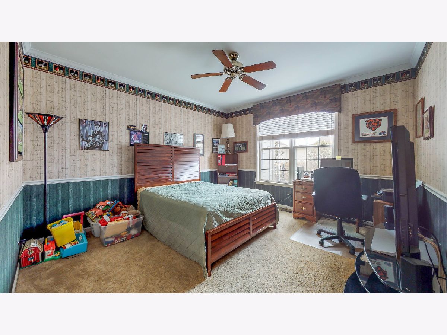
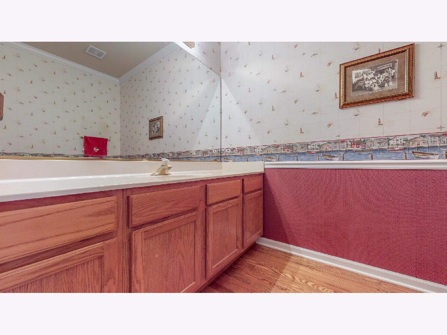
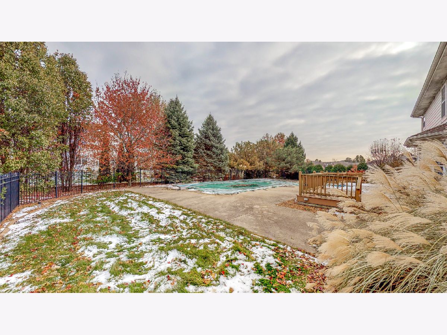
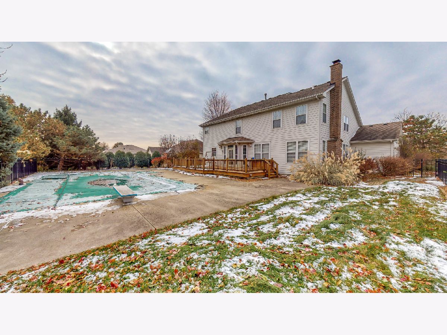
Room Specifics
Total Bedrooms: 4
Bedrooms Above Ground: 4
Bedrooms Below Ground: 0
Dimensions: —
Floor Type: Carpet
Dimensions: —
Floor Type: Carpet
Dimensions: —
Floor Type: Carpet
Full Bathrooms: 3
Bathroom Amenities: Separate Shower,Double Sink,Soaking Tub
Bathroom in Basement: 0
Rooms: Office,Eating Area
Basement Description: Unfinished
Other Specifics
| 3 | |
| Concrete Perimeter | |
| Asphalt | |
| Deck, In Ground Pool | |
| Landscaped | |
| 164X108X152X108 | |
| — | |
| Full | |
| Hardwood Floors, First Floor Laundry, Walk-In Closet(s) | |
| Range, Microwave, Dishwasher, Refrigerator, Washer, Dryer | |
| Not in DB | |
| Lake, Curbs, Street Lights, Street Paved | |
| — | |
| — | |
| Wood Burning, Gas Starter |
Tax History
| Year | Property Taxes |
|---|---|
| 2020 | $13,868 |
Contact Agent
Nearby Similar Homes
Nearby Sold Comparables
Contact Agent
Listing Provided By
NextHome Select Realty

