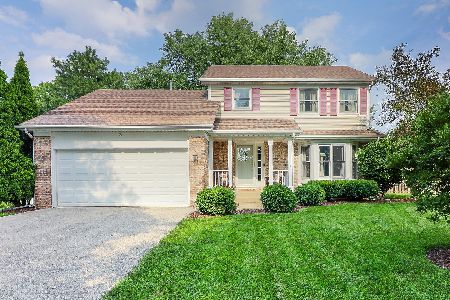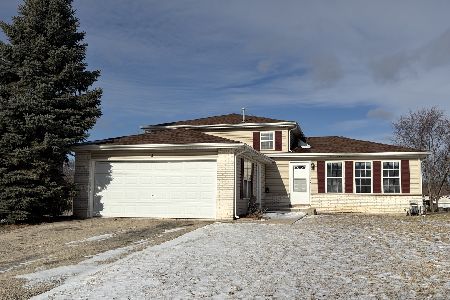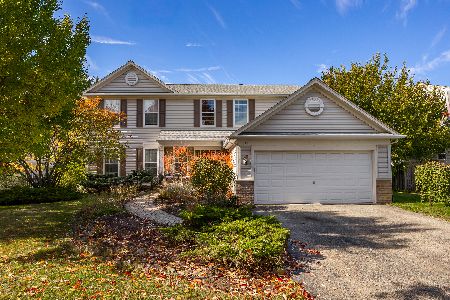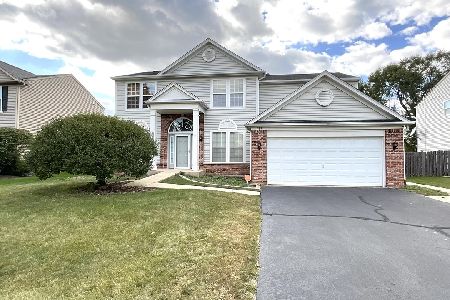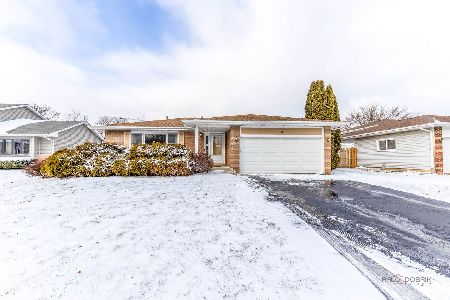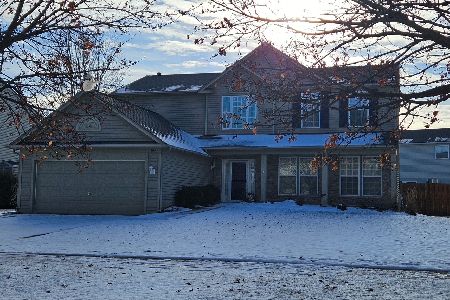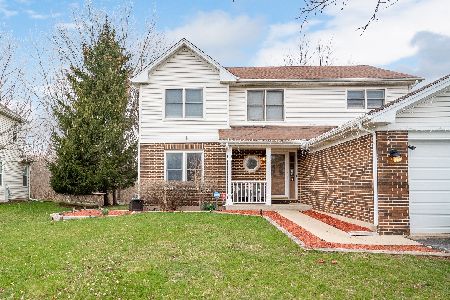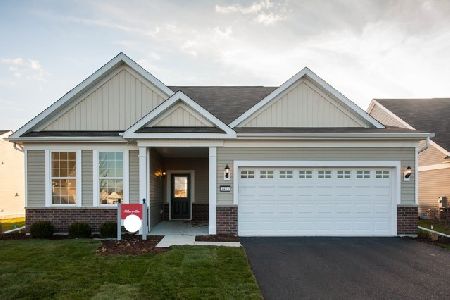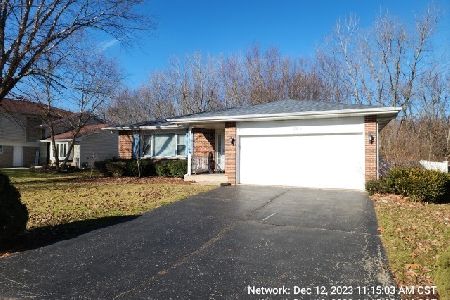1692 Hidden Valley Drive, Bolingbrook, Illinois 60490
$273,196
|
Sold
|
|
| Status: | Closed |
| Sqft: | 2,225 |
| Cost/Sqft: | $122 |
| Beds: | 4 |
| Baths: | 3 |
| Year Built: | 1994 |
| Property Taxes: | $6,655 |
| Days On Market: | 2504 |
| Lot Size: | 0,24 |
Description
Look no further! 4 BD, 2.5 BA home! Front sitting area w/fountain welcomes guests. Open floor plan is perfect for entertaining. Family rm opens to Kitchen w/center island & eat-in area providing plenty of space for family/guests. SS appls w/abundant counter space & pantry any cook will use. Relax & cozy up to FRPLC on cool nights. Host a larger dinner/family party in formal DR & LR. Convenient of 1st flr Laundry & Half Bath! Master Suite w/sitting area so grab your favorite book. Soak away the stress of the day in your renovated, master bath w/separate shower. Walk-in closet is a plus! Spring is here!! 3 season rm is a quiet place to enjoy your morning coffee. Feel like you are outdoors without the bugs! Summer BBQ's on deck, can't wait! Listen to the spring songbirds while escaping to serene backyard that backs to a forest preserve. 2 car attached garage. Recent improvements include:AC (2018), Sump pump (2017), Hot H20 htr (2015) & alarm system. Cheers to your dream of home ownership!
Property Specifics
| Single Family | |
| — | |
| Traditional | |
| 1994 | |
| Full | |
| — | |
| No | |
| 0.24 |
| Will | |
| — | |
| 0 / Not Applicable | |
| None | |
| Public | |
| Public Sewer | |
| 10315260 | |
| 1202073010120000 |
Nearby Schools
| NAME: | DISTRICT: | DISTANCE: | |
|---|---|---|---|
|
Grade School
Pioneer Elementary School |
365U | — | |
|
Middle School
Brooks Middle School |
365U | Not in DB | |
|
High School
Bolingbrook High School |
365U | Not in DB | |
Property History
| DATE: | EVENT: | PRICE: | SOURCE: |
|---|---|---|---|
| 29 Apr, 2019 | Sold | $273,196 | MRED MLS |
| 25 Mar, 2019 | Under contract | $271,900 | MRED MLS |
| 21 Mar, 2019 | Listed for sale | $271,900 | MRED MLS |
Room Specifics
Total Bedrooms: 4
Bedrooms Above Ground: 4
Bedrooms Below Ground: 0
Dimensions: —
Floor Type: Wood Laminate
Dimensions: —
Floor Type: Wood Laminate
Dimensions: —
Floor Type: Wood Laminate
Full Bathrooms: 3
Bathroom Amenities: Separate Shower
Bathroom in Basement: 0
Rooms: Walk In Closet,Screened Porch
Basement Description: Unfinished,Crawl
Other Specifics
| 2 | |
| Concrete Perimeter | |
| Asphalt | |
| Screened Patio, Storms/Screens | |
| Forest Preserve Adjacent,Wooded | |
| 68X131X76X139 | |
| Full | |
| Full | |
| Hardwood Floors, Wood Laminate Floors, First Floor Laundry | |
| Range, Dishwasher, Refrigerator, Washer, Dryer, Disposal, Stainless Steel Appliance(s) | |
| Not in DB | |
| Sidewalks, Street Lights, Street Paved | |
| — | |
| — | |
| Gas Log |
Tax History
| Year | Property Taxes |
|---|---|
| 2019 | $6,655 |
Contact Agent
Nearby Similar Homes
Nearby Sold Comparables
Contact Agent
Listing Provided By
Keller Williams Premiere Properties

