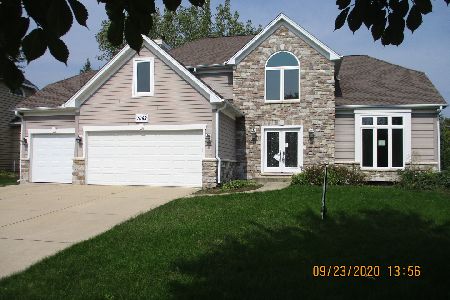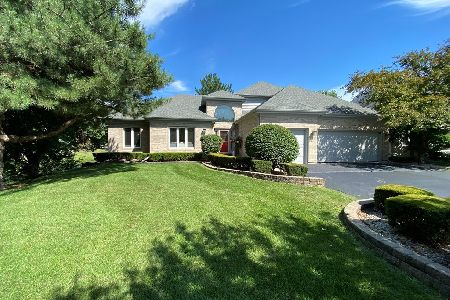1692 Jeanel Lane, Aurora, Illinois 60502
$360,000
|
Sold
|
|
| Status: | Closed |
| Sqft: | 0 |
| Cost/Sqft: | — |
| Beds: | 3 |
| Baths: | 3 |
| Year Built: | 1998 |
| Property Taxes: | $9,616 |
| Days On Market: | 3453 |
| Lot Size: | 0,00 |
Description
This Hard to find Ranch is LOADED with top of the line finishes! Like owning a 3000 sq. ft. home without the high price and high taxes! The floor plan is open and bright, each room flowing easily one to another! Love the sleek kitchen with Birch 42' cabinetry, granite counter tops, stainless steel appliances and travertine backsplash! The updated master bath features gentleman's height cabinetry, granite counter tops, jacuzzi tub & oversize separate shower! The professionally finished basement boasts a real WOW factor, with a fourth bedroom, full bath, den, wet bar with glass doors, recreation area wired for surround sound-home theater ready! Oversized laundry/mud room! The large outdoor deck is perfect for entertaining! Walk to Metea, mintues to I-88. This home really has style! A must see!
Property Specifics
| Single Family | |
| — | |
| Ranch | |
| 1998 | |
| Full | |
| — | |
| No | |
| — |
| Du Page | |
| Harris Farm | |
| 360 / Annual | |
| Insurance,None | |
| Public | |
| Public Sewer | |
| 09270316 | |
| 0708105006 |
Nearby Schools
| NAME: | DISTRICT: | DISTANCE: | |
|---|---|---|---|
|
Grade School
Brooks Elementary School |
204 | — | |
|
Middle School
Granger Middle School |
204 | Not in DB | |
|
High School
Metea Valley High School |
204 | Not in DB | |
Property History
| DATE: | EVENT: | PRICE: | SOURCE: |
|---|---|---|---|
| 6 Aug, 2010 | Sold | $361,325 | MRED MLS |
| 21 Jun, 2010 | Under contract | $391,125 | MRED MLS |
| — | Last price change | $422,625 | MRED MLS |
| 10 Apr, 2010 | Listed for sale | $422,625 | MRED MLS |
| 29 Nov, 2016 | Sold | $360,000 | MRED MLS |
| 2 Oct, 2016 | Under contract | $374,900 | MRED MLS |
| — | Last price change | $384,900 | MRED MLS |
| 27 Jun, 2016 | Listed for sale | $399,000 | MRED MLS |
Room Specifics
Total Bedrooms: 4
Bedrooms Above Ground: 3
Bedrooms Below Ground: 1
Dimensions: —
Floor Type: Carpet
Dimensions: —
Floor Type: Carpet
Dimensions: —
Floor Type: Carpet
Full Bathrooms: 3
Bathroom Amenities: Whirlpool,Separate Shower,Double Sink
Bathroom in Basement: 1
Rooms: Breakfast Room,Recreation Room,Exercise Room,Office
Basement Description: Finished
Other Specifics
| 2 | |
| Concrete Perimeter | |
| Asphalt | |
| Deck | |
| — | |
| 75X142 | |
| — | |
| Full | |
| Vaulted/Cathedral Ceilings, Bar-Wet, Hardwood Floors, First Floor Laundry, First Floor Full Bath | |
| Range, Microwave, Dishwasher, Refrigerator, Disposal | |
| Not in DB | |
| Sidewalks, Street Lights, Street Paved | |
| — | |
| — | |
| Gas Log, Gas Starter |
Tax History
| Year | Property Taxes |
|---|---|
| 2010 | $8,167 |
| 2016 | $9,616 |
Contact Agent
Nearby Similar Homes
Nearby Sold Comparables
Contact Agent
Listing Provided By
Coldwell Banker The Real Estate Group







