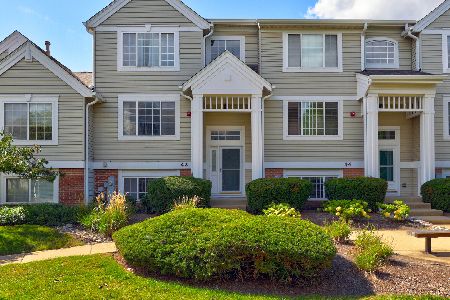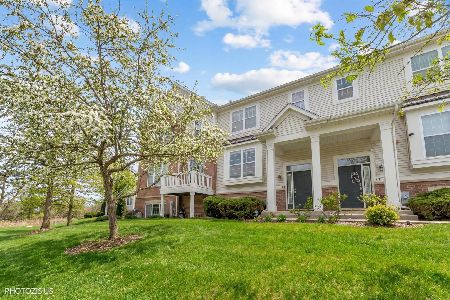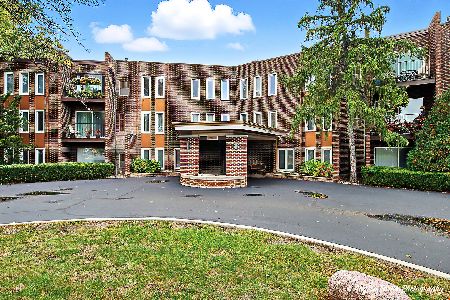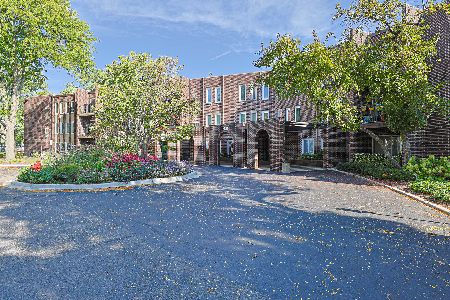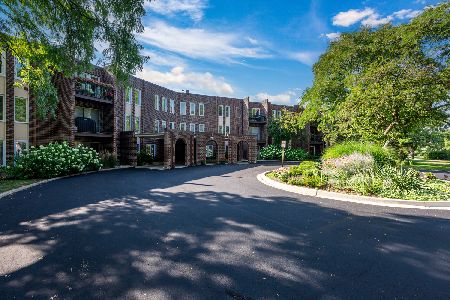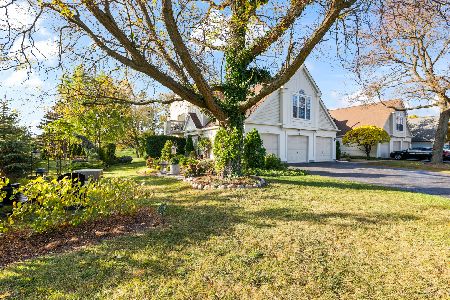1692 Sienna Court, Wheeling, Illinois 60090
$254,000
|
Sold
|
|
| Status: | Closed |
| Sqft: | 1,817 |
| Cost/Sqft: | $143 |
| Beds: | 2 |
| Baths: | 3 |
| Year Built: | 1998 |
| Property Taxes: | $5,171 |
| Days On Market: | 2859 |
| Lot Size: | 0,00 |
Description
This is the home that you've been waiting for & lifestyle that you deserve! Rarely available Hanbury model feat. 2 sep. suites that are split from one another, providing the best sound attenuation as they don't share a wall! Watch TV without disturbing one another! Sep. suites also mean that you WON'T share a bath! Both dramatic suites feat. a vaulted ceiling. Master suite feat.'s an enormous walk-in closet! Updated master bath w/ dual sink & granite top & dramatic shower tile. Main level w/ highly sought after open floorplan, feat. wide plank hardwood fl's throughout. Entertaining is truly a pleasure in this open floorplan, as you'll never miss a beat of the conversation! Set that PERFECT ambiance w/ the 3 sided fireplace. New furnace and hot water heater, newer Stainlss appl's feat convection oven! Lower level family rm can be converted into a PERFECT 3rd bedrm! 2 car garage w/ custom Elfa shelving! Close to 294/53, great restaurants & shopping. Come see this great home!
Property Specifics
| Condos/Townhomes | |
| 3 | |
| — | |
| 1998 | |
| English | |
| HANBURY | |
| No | |
| — |
| Cook | |
| Sienna | |
| 285 / Monthly | |
| Parking,Insurance,Exterior Maintenance,Lawn Care,Snow Removal | |
| Public | |
| Public Sewer | |
| 09898055 | |
| 03231020111031 |
Nearby Schools
| NAME: | DISTRICT: | DISTANCE: | |
|---|---|---|---|
|
Grade School
Robert Frost Elementary School |
21 | — | |
|
Middle School
Oliver W Holmes Middle School |
21 | Not in DB | |
|
High School
Wheeling High School |
214 | Not in DB | |
Property History
| DATE: | EVENT: | PRICE: | SOURCE: |
|---|---|---|---|
| 30 May, 2018 | Sold | $254,000 | MRED MLS |
| 9 Apr, 2018 | Under contract | $259,000 | MRED MLS |
| 28 Mar, 2018 | Listed for sale | $259,000 | MRED MLS |
Room Specifics
Total Bedrooms: 2
Bedrooms Above Ground: 2
Bedrooms Below Ground: 0
Dimensions: —
Floor Type: Carpet
Full Bathrooms: 3
Bathroom Amenities: Double Sink
Bathroom in Basement: 0
Rooms: Walk In Closet
Basement Description: Finished
Other Specifics
| 2 | |
| Concrete Perimeter | |
| Asphalt | |
| Balcony, Storms/Screens, Cable Access | |
| Common Grounds | |
| INTEGRAL | |
| — | |
| Full | |
| Vaulted/Cathedral Ceilings, Hardwood Floors, Second Floor Laundry, Laundry Hook-Up in Unit | |
| Range, Microwave, Dishwasher, Refrigerator, Washer, Dryer, Disposal, Stainless Steel Appliance(s) | |
| Not in DB | |
| — | |
| — | |
| Park | |
| Double Sided, Gas Log, Gas Starter |
Tax History
| Year | Property Taxes |
|---|---|
| 2018 | $5,171 |
Contact Agent
Nearby Similar Homes
Nearby Sold Comparables
Contact Agent
Listing Provided By
Baird & Warner

