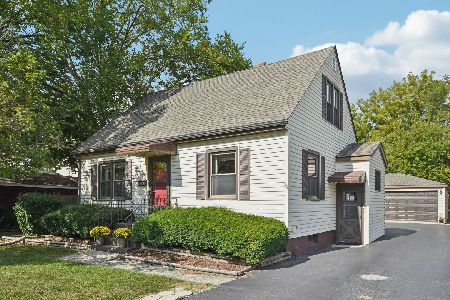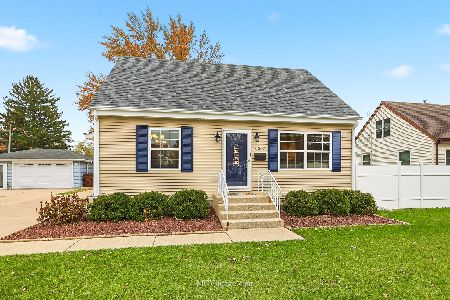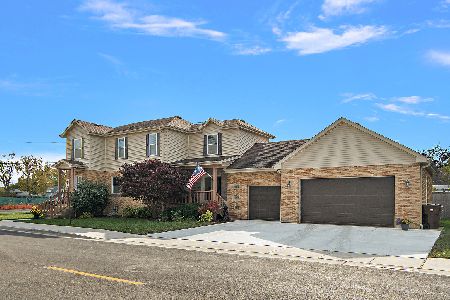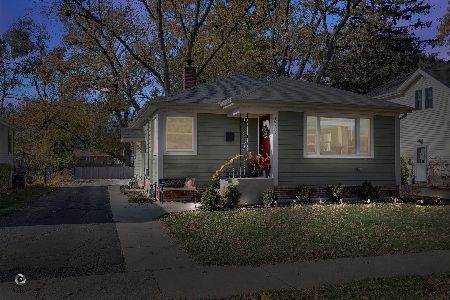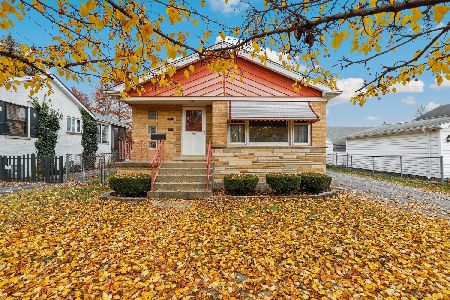16921 Elm Lane Drive, Tinley Park, Illinois 60477
$180,000
|
Sold
|
|
| Status: | Closed |
| Sqft: | 2,189 |
| Cost/Sqft: | $91 |
| Beds: | 5 |
| Baths: | 2 |
| Year Built: | 1951 |
| Property Taxes: | $5,571 |
| Days On Market: | 5449 |
| Lot Size: | 0,00 |
Description
Not just curb appeal - MUCH larger than it looks - Completely rehabbed - Great kitchen w/ built-ins in the dining area, walk-in pantry, stainless appliances - Enormous family room addition w/ fireplace - Formal liv rm - Partially fin basement - Updated baths - LARGE yard - Walk to all downtown TP has to offer incl dining, train, restaurants, and more - Too much to mention - MUST SEE - This IS your next home!
Property Specifics
| Single Family | |
| — | |
| Farmhouse | |
| 1951 | |
| Partial | |
| — | |
| No | |
| — |
| Cook | |
| Parkside | |
| 0 / Not Applicable | |
| None | |
| Public | |
| Public Sewer | |
| 07712328 | |
| 28302080030000 |
Property History
| DATE: | EVENT: | PRICE: | SOURCE: |
|---|---|---|---|
| 3 Jan, 2013 | Sold | $180,000 | MRED MLS |
| 27 Aug, 2012 | Under contract | $199,000 | MRED MLS |
| — | Last price change | $239,000 | MRED MLS |
| 17 Jan, 2011 | Listed for sale | $269,000 | MRED MLS |
Room Specifics
Total Bedrooms: 5
Bedrooms Above Ground: 5
Bedrooms Below Ground: 0
Dimensions: —
Floor Type: Carpet
Dimensions: —
Floor Type: Carpet
Dimensions: —
Floor Type: Carpet
Dimensions: —
Floor Type: —
Full Bathrooms: 2
Bathroom Amenities: —
Bathroom in Basement: 0
Rooms: Bedroom 5,Recreation Room,Workshop
Basement Description: Partially Finished
Other Specifics
| 2 | |
| Concrete Perimeter | |
| Asphalt | |
| — | |
| — | |
| 60 X 120 X 63 X 140 | |
| — | |
| None | |
| Hardwood Floors, Wood Laminate Floors, First Floor Full Bath | |
| — | |
| Not in DB | |
| Street Paved | |
| — | |
| — | |
| Gas Log, Gas Starter |
Tax History
| Year | Property Taxes |
|---|---|
| 2013 | $5,571 |
Contact Agent
Nearby Similar Homes
Nearby Sold Comparables
Contact Agent
Listing Provided By
Keller Williams Preferred Rlty

