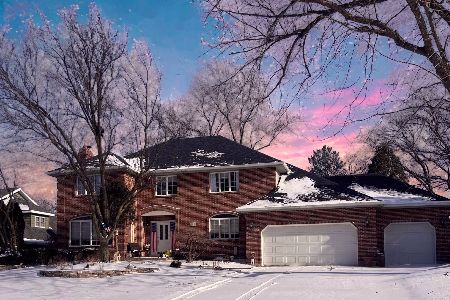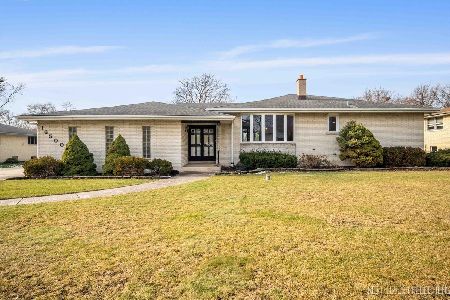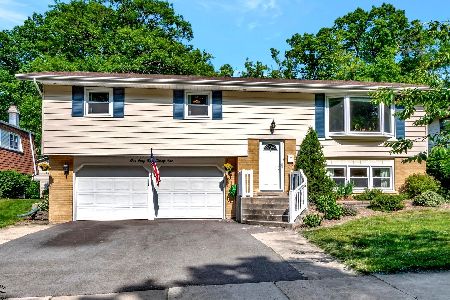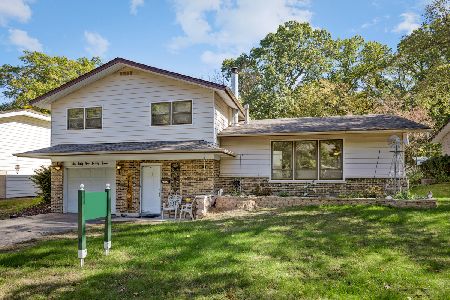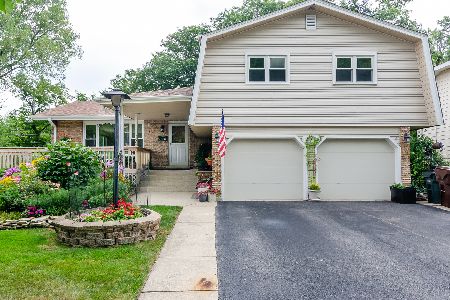16921 Gaynelle Road, Tinley Park, Illinois 60477
$226,500
|
Sold
|
|
| Status: | Closed |
| Sqft: | 1,600 |
| Cost/Sqft: | $144 |
| Beds: | 3 |
| Baths: | 2 |
| Year Built: | 1972 |
| Property Taxes: | $5,313 |
| Days On Market: | 3773 |
| Lot Size: | 0,19 |
Description
This beautiful raised ranch looks over Lancaster Woods. You will be impressed by the amenities and updates when you enter this lovely home. From the new front door and screen you will see the kitchen has been completely redone including new flooring, cabinets, granite counters, and backsplash! There is new carpet throughout and new windows within the year including bay window in living room. The roof was replaced in 2012 (GAF Timberline Roof). All bedroom closets have double bars/shelves. The lower level family room is huge! It includes a wood burning fireplace and the patio door was replaced (the door has blinds inside the glass). Both bathrooms have been completely remodeled (down to the studs including plumbing!) And, the central air was replaced less than a year ago! The garage has a "safe rack" for extra storage. The huge back yard has plenty of trees for privacy plus a storage shed. This is a great location near shopping, expressways and close to the train station!
Property Specifics
| Single Family | |
| — | |
| — | |
| 1972 | |
| Partial,Walkout | |
| — | |
| No | |
| 0.19 |
| Cook | |
| Lancaster Highlands | |
| 0 / Not Applicable | |
| None | |
| Lake Michigan | |
| Public Sewer | |
| 09054453 | |
| 28291100090000 |
Property History
| DATE: | EVENT: | PRICE: | SOURCE: |
|---|---|---|---|
| 9 May, 2012 | Sold | $164,900 | MRED MLS |
| 12 Apr, 2012 | Under contract | $164,900 | MRED MLS |
| 10 Apr, 2012 | Listed for sale | $164,900 | MRED MLS |
| 7 Dec, 2015 | Sold | $226,500 | MRED MLS |
| 20 Oct, 2015 | Under contract | $230,000 | MRED MLS |
| 2 Oct, 2015 | Listed for sale | $230,000 | MRED MLS |
| 30 Jun, 2023 | Sold | $315,000 | MRED MLS |
| 7 Jun, 2023 | Under contract | $299,000 | MRED MLS |
| 1 Jun, 2023 | Listed for sale | $299,000 | MRED MLS |
Room Specifics
Total Bedrooms: 3
Bedrooms Above Ground: 3
Bedrooms Below Ground: 0
Dimensions: —
Floor Type: Carpet
Dimensions: —
Floor Type: Carpet
Full Bathrooms: 2
Bathroom Amenities: —
Bathroom in Basement: 1
Rooms: No additional rooms
Basement Description: Finished,Exterior Access,Bathroom Rough-In
Other Specifics
| 2 | |
| Concrete Perimeter | |
| Asphalt | |
| — | |
| — | |
| 63X 123 | |
| — | |
| None | |
| — | |
| Range, Microwave, Dishwasher | |
| Not in DB | |
| Sidewalks, Street Lights, Street Paved | |
| — | |
| — | |
| Wood Burning |
Tax History
| Year | Property Taxes |
|---|---|
| 2012 | $1,408 |
| 2015 | $5,313 |
| 2023 | $6,509 |
Contact Agent
Nearby Similar Homes
Nearby Sold Comparables
Contact Agent
Listing Provided By
Coldwell Banker Residential

