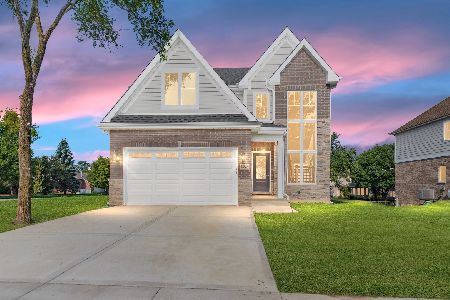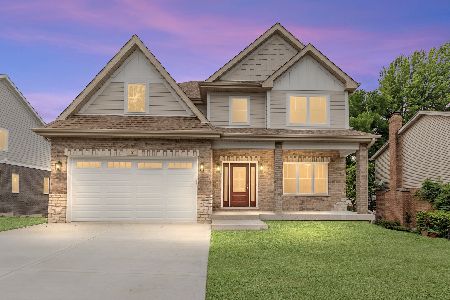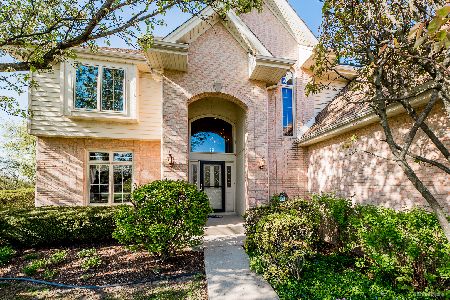16922 Blue Heron Drive, Orland Park, Illinois 60467
$610,000
|
Sold
|
|
| Status: | Closed |
| Sqft: | 2,941 |
| Cost/Sqft: | $213 |
| Beds: | 4 |
| Baths: | 4 |
| Year Built: | 1991 |
| Property Taxes: | $11,520 |
| Days On Market: | 464 |
| Lot Size: | 0,28 |
Description
Welcome to your forever home, where classic charm meets modern elegance in this stunning two-story gem. Nestled on a picturesque, tree-lined street, the manicured walkway welcomes you to a dramatic 2-story foyer adorned with beautiful hardwood floors and a grand staircase. Entertain in style in the formal dining room, where a large bay window bathes the space in natural light. The chef's kitchen, equipped with a spacious center island, granite countertops, custom cabinetry, pantry, and a built-in desk, makes meal prep a breeze. Enjoy casual meals in the adjacent breakfast room, with French doors opening to the back patio-perfect for morning coffee. The expansive living room offers a cozy retreat, featuring a timeless brick fireplace, while a convenient half bath and laundry room with custom cabinetry complete the main level. Upstairs, unwind in the luxurious primary suite with lofted ceilings, a walk-in closet, and an ensuite bath boasting a jetted tub, dual sinks, and separate shower. Three additional large bedrooms provide ample space for family or guests. The finished basement offers even more living and entertainment space with a rec room, wet bar with custom cabinetry and fridge, full bath, and additional storage. Step outside to enjoy the low-maintenance Trex deck, ideal for al fresco dining, while the lower-level deck is perfect for a fire table overlooking your spacious yard filled with mature trees. An attached 2-car finished garage with epoxy flooring offers plenty of parking and storage space. Located close to shopping, dining, parks, schools, and with easy interstate access-this home is a must-see! A preferred lender offers a reduced interest rate for this listing. Make it yours today!
Property Specifics
| Single Family | |
| — | |
| — | |
| 1991 | |
| — | |
| — | |
| No | |
| 0.28 |
| Cook | |
| — | |
| 40 / Monthly | |
| — | |
| — | |
| — | |
| 12182245 | |
| 27292070050000 |
Nearby Schools
| NAME: | DISTRICT: | DISTANCE: | |
|---|---|---|---|
|
Grade School
Meadow Ridge School |
135 | — | |
|
Middle School
Century Junior High School |
135 | Not in DB | |
|
High School
Carl Sandburg High School |
230 | Not in DB | |
Property History
| DATE: | EVENT: | PRICE: | SOURCE: |
|---|---|---|---|
| 13 Dec, 2024 | Sold | $610,000 | MRED MLS |
| 8 Nov, 2024 | Under contract | $625,000 | MRED MLS |
| 11 Oct, 2024 | Listed for sale | $625,000 | MRED MLS |
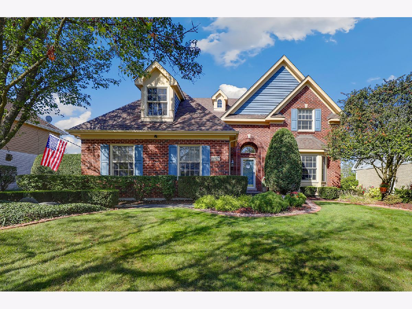
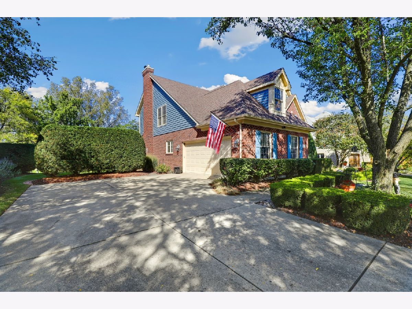
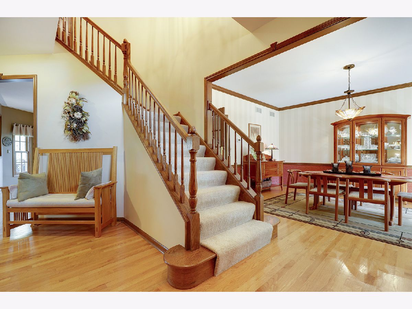
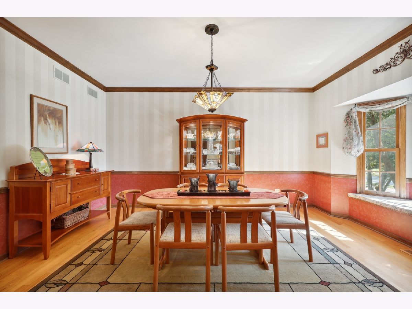
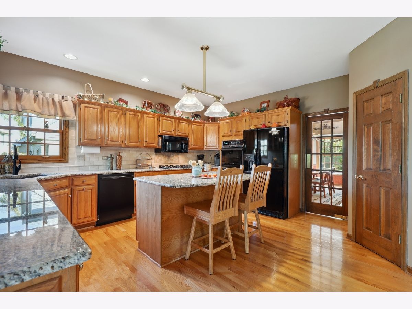
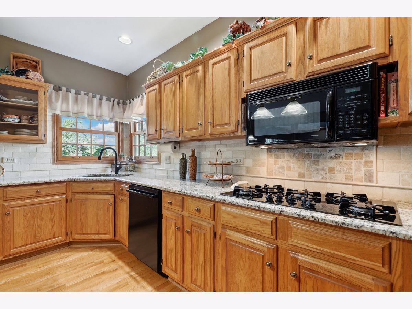
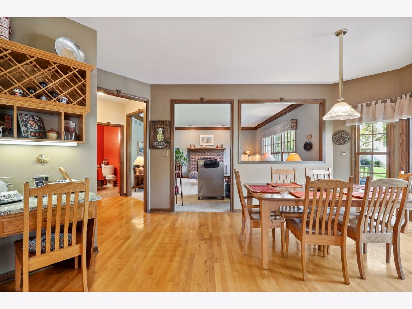
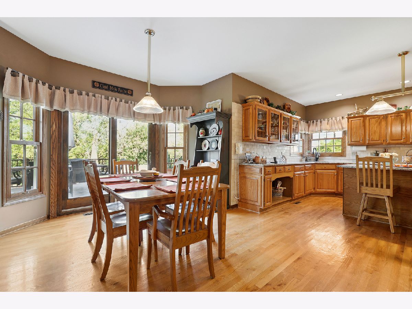
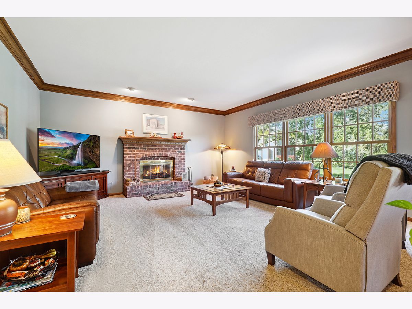
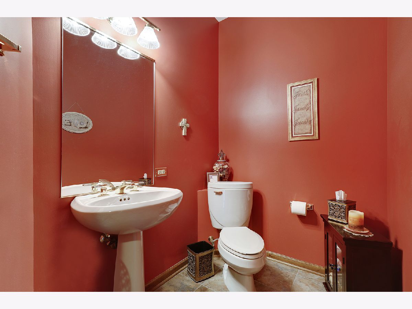
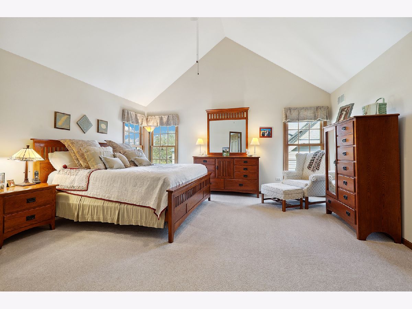
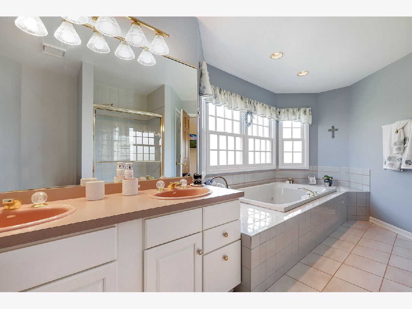
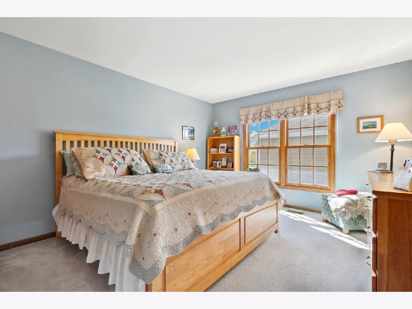
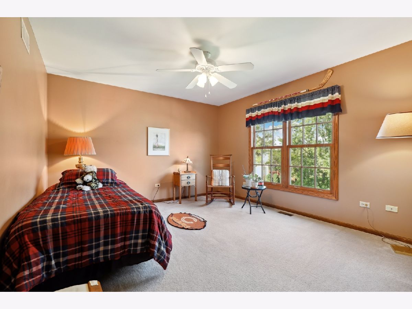
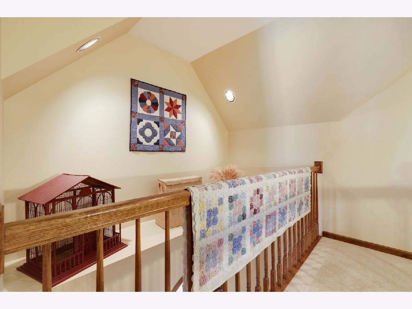
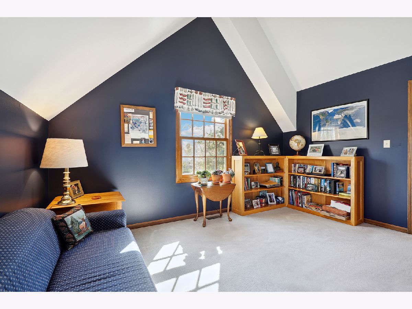
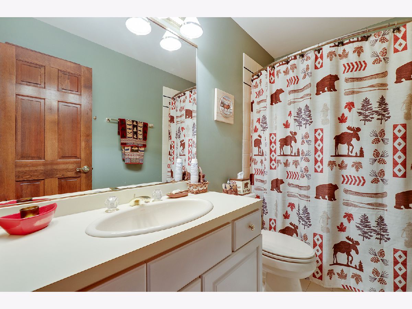
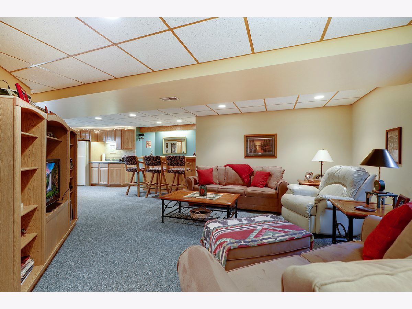
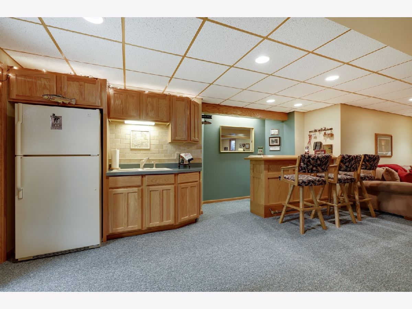
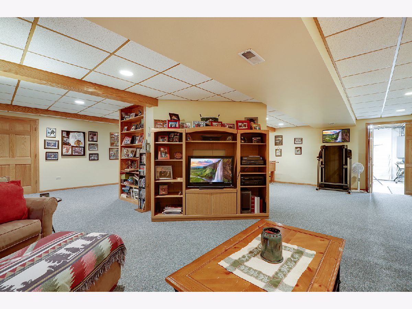
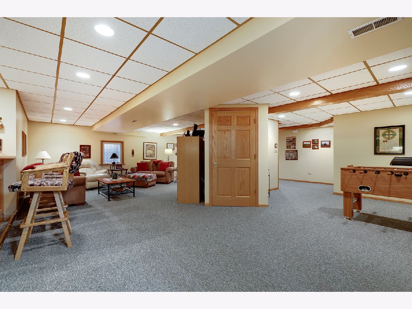
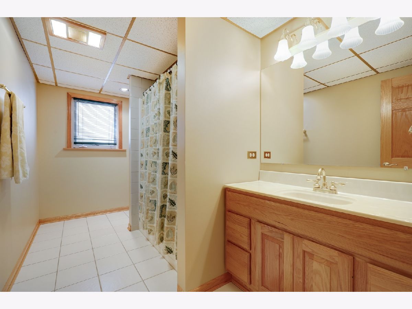
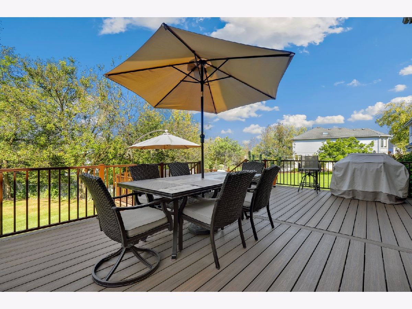
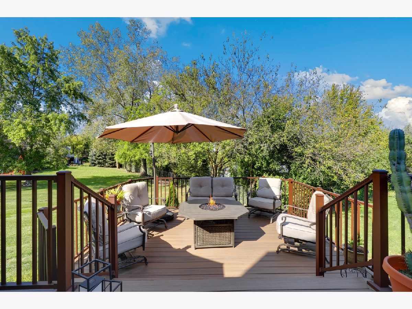
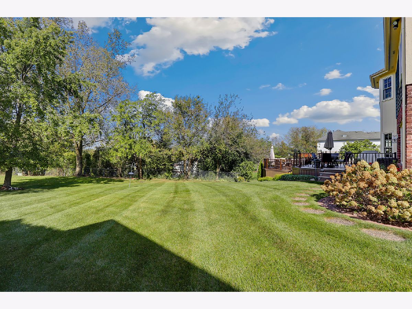
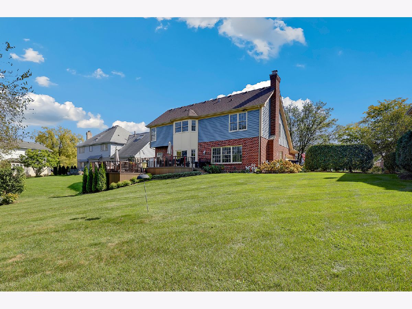
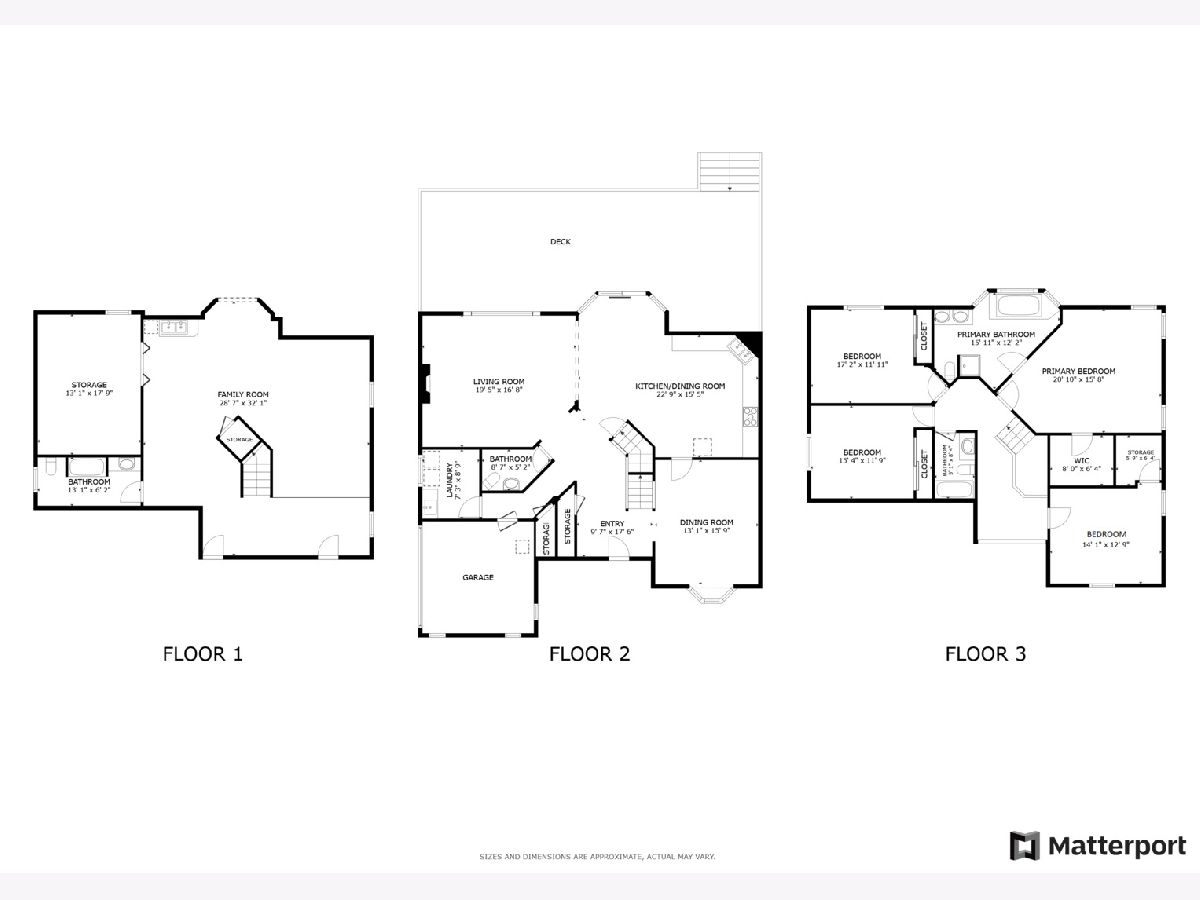
Room Specifics
Total Bedrooms: 4
Bedrooms Above Ground: 4
Bedrooms Below Ground: 0
Dimensions: —
Floor Type: —
Dimensions: —
Floor Type: —
Dimensions: —
Floor Type: —
Full Bathrooms: 4
Bathroom Amenities: Whirlpool,Separate Shower
Bathroom in Basement: 1
Rooms: —
Basement Description: Finished,Egress Window
Other Specifics
| 2 | |
| — | |
| Concrete | |
| — | |
| — | |
| 12135 | |
| Pull Down Stair | |
| — | |
| — | |
| — | |
| Not in DB | |
| — | |
| — | |
| — | |
| — |
Tax History
| Year | Property Taxes |
|---|---|
| 2024 | $11,520 |
Contact Agent
Nearby Similar Homes
Nearby Sold Comparables
Contact Agent
Listing Provided By
Redfin Corporation

