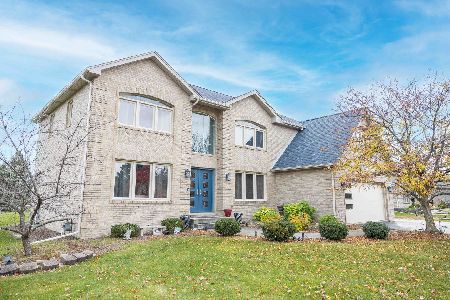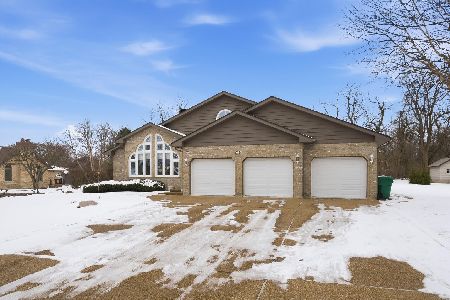16925 Burr Oak Drive, Homer Glen, Illinois 60491
$499,500
|
Sold
|
|
| Status: | Closed |
| Sqft: | 3,741 |
| Cost/Sqft: | $136 |
| Beds: | 4 |
| Baths: | 3 |
| Year Built: | 1997 |
| Property Taxes: | $11,413 |
| Days On Market: | 2825 |
| Lot Size: | 0,50 |
Description
Attention to details! Beautiful Brick Two Story with 4 bedrooms/2.5 bathrooms and numerous custom features throughout. Nestled in sought after Wedgewood Highlands subdivision on a half acre lot. Remodeled eat in kitchen with custom quartz counters, all SS appliances, pantry, breakfast bar, & new drawer/cabinets faces. Huge family room with brick fireplace, formal dining room & living room all offer hardwood floors. Beautifully customized office & powder room. Main level also offers sunroom, laundry room, & two story foyer with new marble floors. Master Suite with his & her WICs & full bathroom with heated marble floors, dbl bowl sinks, custom shower, jetted tub, & hand crafted mirror. Three additional upstairs bedrooms with oversized closets & HW floors. Full bathroom & second laundry station round out the upstairs. Full basement with carpeting & storage. 3 car attached garage and private concrete patio. New Roof '17, new A/C & Furnace '14, plus much more. See Additional Feature Sheet!
Property Specifics
| Single Family | |
| — | |
| Contemporary | |
| 1997 | |
| Full | |
| — | |
| No | |
| 0.5 |
| Will | |
| Wedgewood Highlands | |
| 120 / Annual | |
| Other | |
| Lake Michigan | |
| Public Sewer | |
| 09952755 | |
| 1605252040190000 |
Property History
| DATE: | EVENT: | PRICE: | SOURCE: |
|---|---|---|---|
| 2 Aug, 2018 | Sold | $499,500 | MRED MLS |
| 25 May, 2018 | Under contract | $510,000 | MRED MLS |
| 16 May, 2018 | Listed for sale | $510,000 | MRED MLS |
Room Specifics
Total Bedrooms: 4
Bedrooms Above Ground: 4
Bedrooms Below Ground: 0
Dimensions: —
Floor Type: Hardwood
Dimensions: —
Floor Type: Hardwood
Dimensions: —
Floor Type: Hardwood
Full Bathrooms: 3
Bathroom Amenities: Whirlpool,Separate Shower,Double Sink
Bathroom in Basement: 0
Rooms: Eating Area,Office,Foyer,Mud Room,Sun Room,Recreation Room,Storage
Basement Description: Unfinished
Other Specifics
| 3 | |
| Concrete Perimeter | |
| Concrete | |
| Patio, Porch, Storms/Screens | |
| Corner Lot,Landscaped | |
| 118X123X160X173 | |
| — | |
| Full | |
| Vaulted/Cathedral Ceilings, Hardwood Floors, First Floor Laundry, Second Floor Laundry | |
| Double Oven, Microwave, Dishwasher, Refrigerator, Washer, Dryer, Disposal, Stainless Steel Appliance(s), Cooktop | |
| Not in DB | |
| Sidewalks, Street Lights, Street Paved | |
| — | |
| — | |
| Wood Burning, Gas Log, Gas Starter |
Tax History
| Year | Property Taxes |
|---|---|
| 2018 | $11,413 |
Contact Agent
Nearby Similar Homes
Nearby Sold Comparables
Contact Agent
Listing Provided By
Coldwell Banker The Real Estate Group






