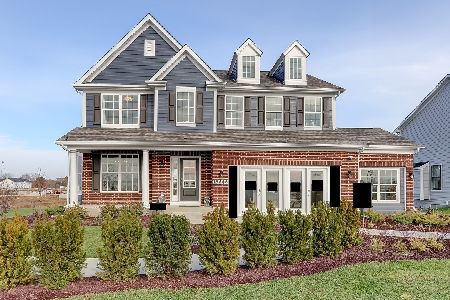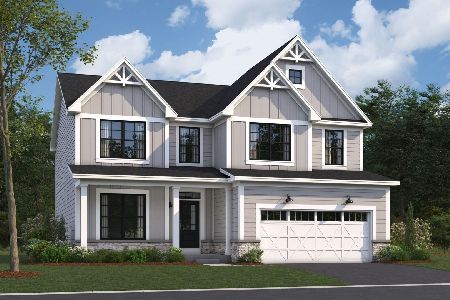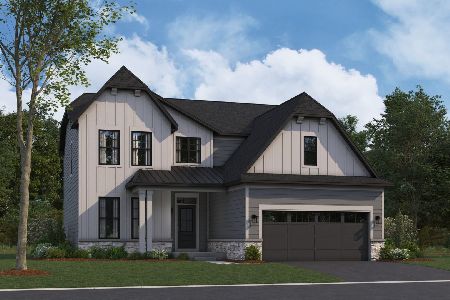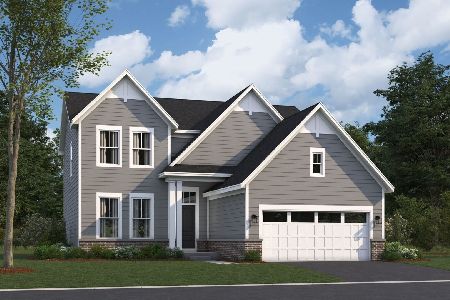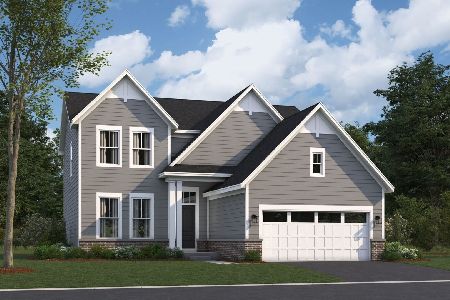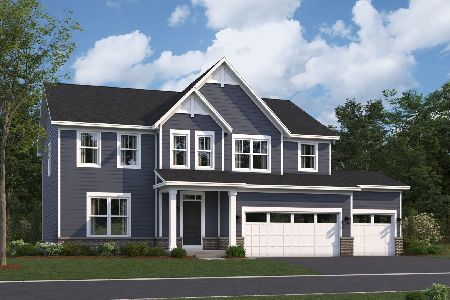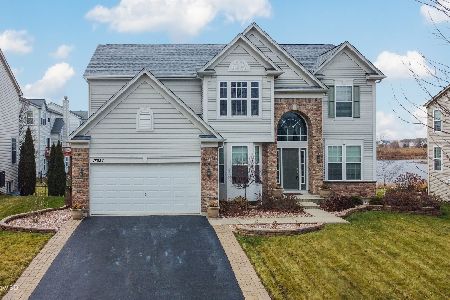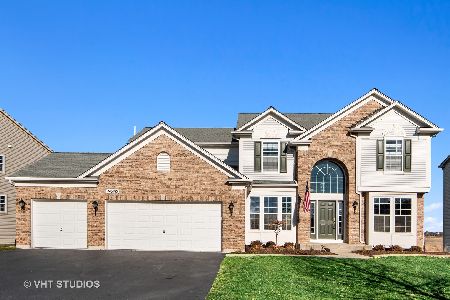16932 Alder Drive, Lockport, Illinois 60441
$370,000
|
Sold
|
|
| Status: | Closed |
| Sqft: | 2,356 |
| Cost/Sqft: | $159 |
| Beds: | 4 |
| Baths: | 3 |
| Year Built: | 2005 |
| Property Taxes: | $9,821 |
| Days On Market: | 2319 |
| Lot Size: | 0,23 |
Description
STUNNING WATER VIEWS FROM ALMOST EVERY ROOM! BEAUTIFUL Cedar Ridge home on a PREMIUM LOT loaded with upgrades and a new roof AND A 3 CAR HEATED GARAGE and new AC July, 2019! Prepare to be impressed, home features a welcoming front porch, grand two-story foyer, and hardwood floors in the kitchen, dining, and living room. Spacious family room features a beautiful fireplace with wainscoting and is open to the large kitchen with new black stainless steel appliances ($11,000), maple cabinetry, pantry, island, and an eating area which steps out onto the deck where you can watch the sunsets or relax on the custom paver patio with built-in fire pit below. The main level of home also features a separate office or potential 5th bedroom. The upstairs has four bedrooms including a beautiful master suite. The look-out basement features high ceilings as well as a roughed-in bath. Fantastic LOCATION located on a quiet street with easy access to I355.
Property Specifics
| Single Family | |
| — | |
| Traditional | |
| 2005 | |
| Full,English | |
| DORCHESTER | |
| Yes | |
| 0.23 |
| Will | |
| Cedar Ridge | |
| 189 / Quarterly | |
| Other | |
| Public | |
| Public Sewer | |
| 10518888 | |
| 1605281050080000 |
Nearby Schools
| NAME: | DISTRICT: | DISTANCE: | |
|---|---|---|---|
|
Grade School
Luther J Schilling School |
33C | — | |
|
Middle School
Hadley Middle School |
33C | Not in DB | |
|
High School
Lockport Township High School |
205 | Not in DB | |
|
Alternate Junior High School
Homer Junior High School |
— | Not in DB | |
Property History
| DATE: | EVENT: | PRICE: | SOURCE: |
|---|---|---|---|
| 12 Dec, 2019 | Sold | $370,000 | MRED MLS |
| 24 Oct, 2019 | Under contract | $374,900 | MRED MLS |
| — | Last price change | $379,900 | MRED MLS |
| 15 Sep, 2019 | Listed for sale | $389,900 | MRED MLS |
Room Specifics
Total Bedrooms: 4
Bedrooms Above Ground: 4
Bedrooms Below Ground: 0
Dimensions: —
Floor Type: Carpet
Dimensions: —
Floor Type: Carpet
Dimensions: —
Floor Type: Carpet
Full Bathrooms: 3
Bathroom Amenities: Separate Shower,Double Sink,Garden Tub,Soaking Tub
Bathroom in Basement: 0
Rooms: Foyer,Office
Basement Description: Unfinished,Bathroom Rough-In
Other Specifics
| 3 | |
| Concrete Perimeter | |
| Asphalt | |
| Deck, Patio, Porch, Brick Paver Patio, Storms/Screens | |
| Cul-De-Sac,Landscaped,Pond(s),Water View | |
| 75X134X76X134 | |
| Unfinished | |
| Full | |
| Vaulted/Cathedral Ceilings, Hardwood Floors, First Floor Bedroom, First Floor Laundry | |
| Range, Microwave, Dishwasher, High End Refrigerator, Stainless Steel Appliance(s) | |
| Not in DB | |
| Sidewalks, Street Lights, Street Paved | |
| — | |
| — | |
| Gas Starter |
Tax History
| Year | Property Taxes |
|---|---|
| 2019 | $9,821 |
Contact Agent
Nearby Similar Homes
Nearby Sold Comparables
Contact Agent
Listing Provided By
RE/MAX Professionals

