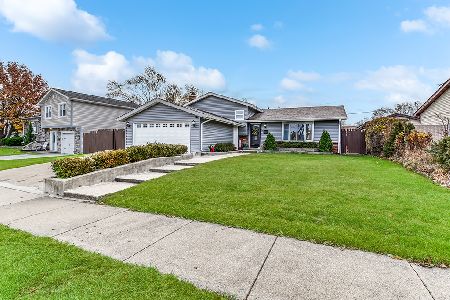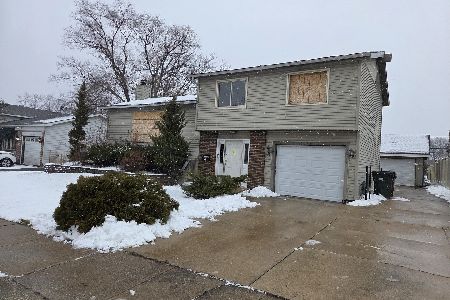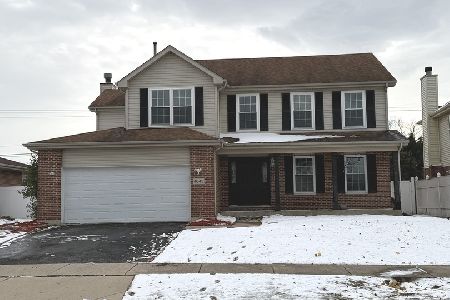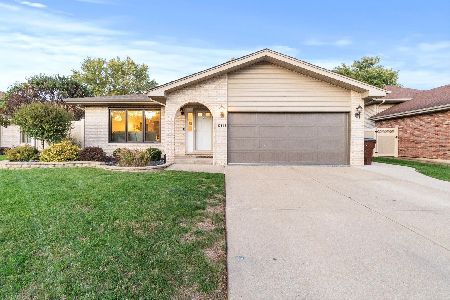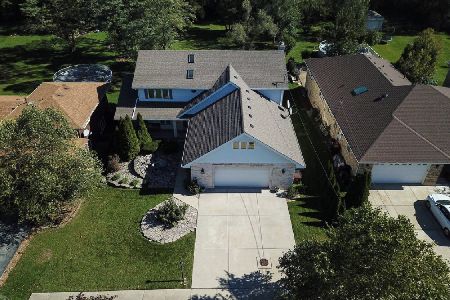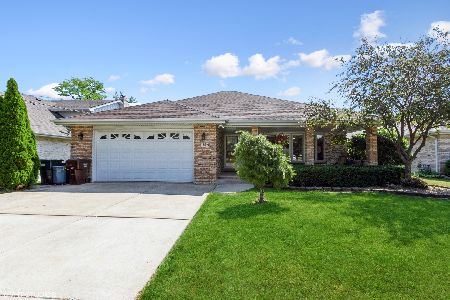16934 Cicero Avenue, Tinley Park, Illinois 60477
$182,000
|
Sold
|
|
| Status: | Closed |
| Sqft: | 1,810 |
| Cost/Sqft: | $102 |
| Beds: | 3 |
| Baths: | 3 |
| Year Built: | 1981 |
| Property Taxes: | $6,120 |
| Days On Market: | 3499 |
| Lot Size: | 0,00 |
Description
Quality Built Custom Stone Ranch!! 3 Bedrooms, 2 1/2 Baths, Large Living-Dining Room Combo! All Appliances Stay!! Tear Off Roof 2015, New Sump Pump!! Forced Air Heat With Central Air!! A 2 Car Attached Garage and a 2 Car Detached Garage With a Loft For Extra Storage. 3 Sheds On This Almost An Acre Lot!! Paver Brick Patio With A Custom Built-In Natural Gas Fire Pit!! Like Living At The Park!! Priced To Sell!!
Property Specifics
| Single Family | |
| — | |
| Ranch | |
| 1981 | |
| None | |
| RANCH | |
| No | |
| — |
| Cook | |
| — | |
| 0 / Not Applicable | |
| None | |
| Private Well | |
| Septic-Private | |
| 09272450 | |
| 28282020310000 |
Property History
| DATE: | EVENT: | PRICE: | SOURCE: |
|---|---|---|---|
| 20 Sep, 2016 | Sold | $182,000 | MRED MLS |
| 6 Jul, 2016 | Under contract | $184,900 | MRED MLS |
| — | Last price change | $182,000 | MRED MLS |
| 28 Jun, 2016 | Listed for sale | $182,000 | MRED MLS |
| 17 Sep, 2025 | Listed for sale | $0 | MRED MLS |
Room Specifics
Total Bedrooms: 3
Bedrooms Above Ground: 3
Bedrooms Below Ground: 0
Dimensions: —
Floor Type: Carpet
Dimensions: —
Floor Type: Carpet
Full Bathrooms: 3
Bathroom Amenities: —
Bathroom in Basement: 0
Rooms: No additional rooms
Basement Description: None
Other Specifics
| 4 | |
| — | |
| Side Drive | |
| Patio, Porch Screened, Storms/Screens | |
| Landscaped | |
| 103 X 363 X 127 X 320 | |
| — | |
| Full | |
| First Floor Bedroom, First Floor Laundry, First Floor Full Bath | |
| Range, Microwave, Dishwasher, Refrigerator, Washer, Dryer | |
| Not in DB | |
| — | |
| — | |
| — | |
| — |
Tax History
| Year | Property Taxes |
|---|---|
| 2016 | $6,120 |
Contact Agent
Nearby Similar Homes
Nearby Sold Comparables
Contact Agent
Listing Provided By
RE/MAX Synergy

